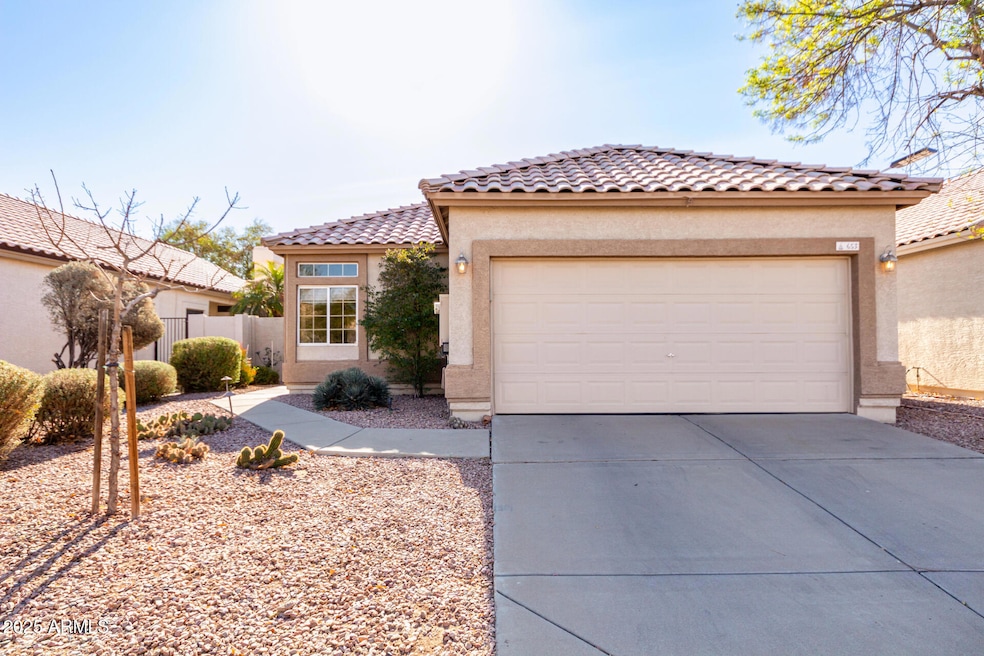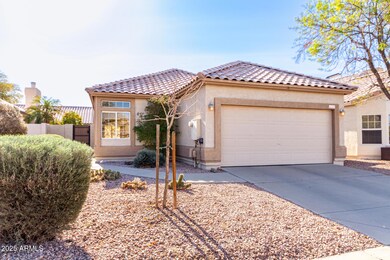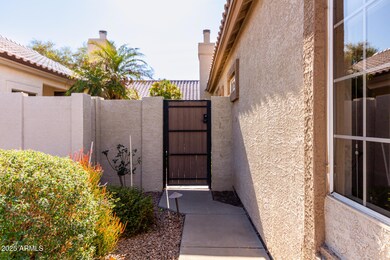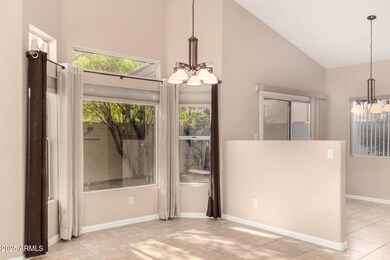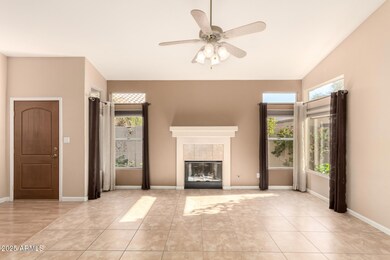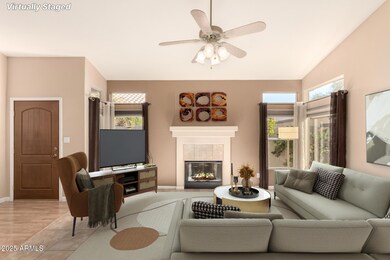
653 S Catalina St Gilbert, AZ 85233
Downtown Gilbert NeighborhoodHighlights
- Vaulted Ceiling
- Eat-In Kitchen
- Dual Vanity Sinks in Primary Bathroom
- Gilbert Elementary School Rated A-
- Double Pane Windows
- Cooling Available
About This Home
As of March 2025Nestled in the serene Lago Estancia community, mere footsteps from the walking path to the beautiful park with lakes, fountains, and a playground area. Enter this lovely retreat through the security of a locking side gate into a bright and inviting great room with vaulted ceilings and large windows. The kitchen has an eat-in area with a backyard view. Easy care tile and wood laminate flooring throughout! Featuring 3 bedrooms and 2 full bathrooms,
the master suite has a double sink, soaking tub, shower, and walk-in closet. The laundry room has large storage cabinets and electric hookups. 2 car garage with storage area. A small, low-
maintenance backyard is easy to care for making for the perfect lock and leave property. It is located just minutes from downtown Gilbert and the Gilbert Community Center. Many familiar restaurants, the Hale Theater, Lifetime Fitness, Lowes, childcare, service stations and other amenities are minutes away from your doorstep. This property boasts a highly desirable floor plan, making it a perfect haven for relaxation and enjoyment.
Home Details
Home Type
- Single Family
Est. Annual Taxes
- $1,323
Year Built
- Built in 1993
Lot Details
- 4,600 Sq Ft Lot
- Desert faces the front and back of the property
- Block Wall Fence
- Front and Back Yard Sprinklers
- Sprinklers on Timer
HOA Fees
- $86 Monthly HOA Fees
Parking
- 2 Car Garage
Home Design
- Wood Frame Construction
- Tile Roof
- Stucco
Interior Spaces
- 1,479 Sq Ft Home
- 1-Story Property
- Vaulted Ceiling
- Gas Fireplace
- Double Pane Windows
- Living Room with Fireplace
- Eat-In Kitchen
- Washer and Dryer Hookup
Flooring
- Laminate
- Tile
Bedrooms and Bathrooms
- 3 Bedrooms
- Primary Bathroom is a Full Bathroom
- 2 Bathrooms
- Dual Vanity Sinks in Primary Bathroom
- Bathtub With Separate Shower Stall
Accessible Home Design
- No Interior Steps
- Hard or Low Nap Flooring
Schools
- Gilbert Elementary School
- Mesquite Jr High Middle School
- Gilbert High School
Utilities
- Cooling Available
- Heating Available
Listing and Financial Details
- Tax Lot 14
- Assessor Parcel Number 302-35-122
Community Details
Overview
- Association fees include (see remarks)
- Brown Community Association, Phone Number (480) 539-1396
- Built by BCG Homes, Inc.
- Parcels 11,12 & 13 Of Lago Estancia Subdivision
Recreation
- Community Playground
- Bike Trail
Map
Home Values in the Area
Average Home Value in this Area
Property History
| Date | Event | Price | Change | Sq Ft Price |
|---|---|---|---|---|
| 04/22/2025 04/22/25 | For Rent | $2,500 | 0.0% | -- |
| 03/19/2025 03/19/25 | Sold | $457,000 | -1.7% | $309 / Sq Ft |
| 02/20/2025 02/20/25 | For Sale | $465,000 | -- | $314 / Sq Ft |
Tax History
| Year | Tax Paid | Tax Assessment Tax Assessment Total Assessment is a certain percentage of the fair market value that is determined by local assessors to be the total taxable value of land and additions on the property. | Land | Improvement |
|---|---|---|---|---|
| 2025 | $1,323 | $17,986 | -- | -- |
| 2024 | $1,331 | $17,130 | -- | -- |
| 2023 | $1,331 | $31,360 | $6,270 | $25,090 |
| 2022 | $1,289 | $24,130 | $4,820 | $19,310 |
| 2021 | $1,359 | $22,380 | $4,470 | $17,910 |
| 2020 | $1,339 | $20,630 | $4,120 | $16,510 |
| 2019 | $1,234 | $18,820 | $3,760 | $15,060 |
| 2018 | $1,200 | $17,000 | $3,400 | $13,600 |
| 2017 | $1,161 | $15,670 | $3,130 | $12,540 |
| 2016 | $1,199 | $15,420 | $3,080 | $12,340 |
| 2015 | $1,081 | $14,170 | $2,830 | $11,340 |
Mortgage History
| Date | Status | Loan Amount | Loan Type |
|---|---|---|---|
| Open | $274,200 | New Conventional | |
| Previous Owner | $91,646 | New Conventional | |
| Previous Owner | $94,550 | Stand Alone Refi Refinance Of Original Loan |
Deed History
| Date | Type | Sale Price | Title Company |
|---|---|---|---|
| Warranty Deed | $457,000 | Magnus Title Agency | |
| Interfamily Deed Transfer | -- | None Available | |
| Interfamily Deed Transfer | -- | First American Title Ins Co | |
| Interfamily Deed Transfer | -- | First American Title Ins Co | |
| Interfamily Deed Transfer | -- | -- | |
| Interfamily Deed Transfer | -- | -- | |
| Interfamily Deed Transfer | -- | -- |
Similar Homes in the area
Source: Arizona Regional Multiple Listing Service (ARMLS)
MLS Number: 6821764
APN: 302-35-122
- 668 S Catalina St
- 569 S Ash St
- 243 W Candlewood Ln
- 0 N Western Meadow Rd Unit 23 6715439
- 113 W Rawhide Ave
- 240 W Brooks St
- 2 W Hackamore Ave
- 907 S Ash St
- 705 S Monterey St
- 474 W Smoke Tree Rd
- 252 S Cholla St
- 219 E Palomino Ct
- 446 W Sereno Dr
- 4149 E Appaloosa Rd
- 4143 E Appaloosa Rd
- 4249 E Sagebrush St
- 640 S Olympic Dr
- 515 W Smoke Tree Rd
- 234 S Neely St
- 321 W Palo Verde St
