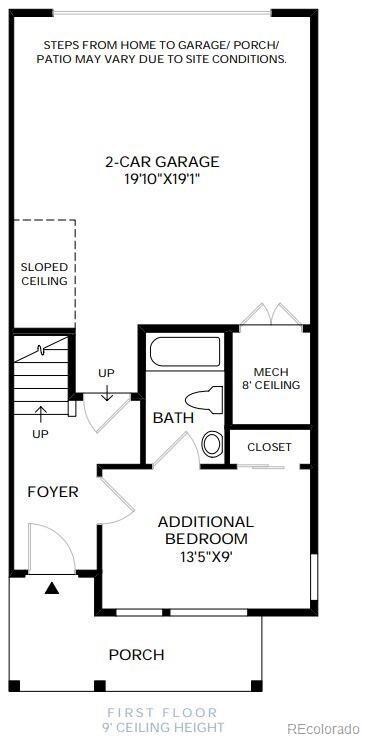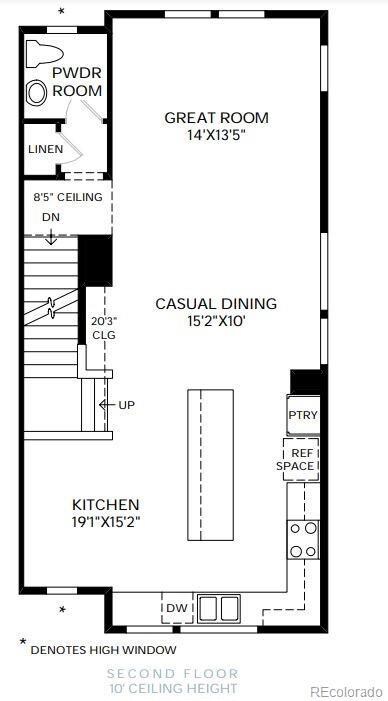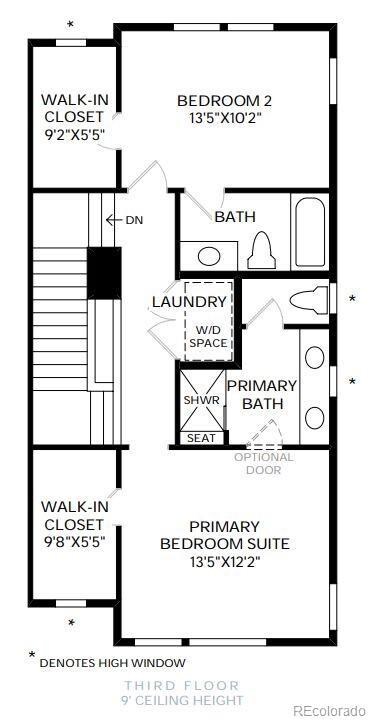
Highlights
- New Construction
- No Units Above
- Open Floorplan
- Red Hawk Elementary School Rated A-
- Primary Bedroom Suite
- Contemporary Architecture
About This Home
As of March 2025$50,000 Limited-time Sales Incentive to Options, and opportunity to select design finishes at Toll Brothers Design Studio, and $10,000 finance incentive applies with financing through Toll Brothers Mortgage
Last Agent to Sell the Property
Coldwell Banker Realty 56 Brokerage Email: Elise.fay@cbrealty.com,303-235-0400 License #40047854

Townhouse Details
Home Type
- Townhome
Est. Annual Taxes
- $7,200
Year Built
- Built in 2024 | New Construction
Lot Details
- No Units Above
- End Unit
- No Units Located Below
- 1 Common Wall
- East Facing Home
HOA Fees
- $177 Monthly HOA Fees
Parking
- 2 Car Attached Garage
- Lighted Parking
- Dry Walled Garage
- Smart Garage Door
Home Design
- Contemporary Architecture
- Brick Exterior Construction
- Raised Foundation
- Frame Construction
- Architectural Shingle Roof
- Cement Siding
- Radon Mitigation System
Interior Spaces
- 1,801 Sq Ft Home
- 3-Story Property
- Open Floorplan
- Wired For Data
- Double Pane Windows
- Entrance Foyer
- Great Room
- Dining Room
- Basement
- Crawl Space
- Smart Thermostat
- Laundry Room
Kitchen
- Breakfast Area or Nook
- Oven
- Microwave
- Dishwasher
- Kitchen Island
- Granite Countertops
- Disposal
Flooring
- Carpet
- Vinyl
Bedrooms and Bathrooms
- Primary Bedroom Suite
- Walk-In Closet
Eco-Friendly Details
- Energy-Efficient Appliances
- Energy-Efficient Windows
- Energy-Efficient Construction
- Energy-Efficient HVAC
- Energy-Efficient Lighting
- Energy-Efficient Insulation
- Energy-Efficient Doors
- Energy-Efficient Thermostat
- Smoke Free Home
Outdoor Features
- Balcony
- Covered patio or porch
- Playground
- Rain Gutters
Location
- Property is near public transit
Schools
- Red Hawk Elementary School
- Erie Middle School
- Erie High School
Utilities
- Forced Air Heating and Cooling System
- Single-Phase Power
- 220 Volts
- 220 Volts in Garage
- 110 Volts
- Natural Gas Connected
- Tankless Water Heater
- High Speed Internet
- Phone Available
- Cable TV Available
Listing and Financial Details
- Assessor Parcel Number R0616627
Community Details
Overview
- Association fees include ground maintenance, recycling, snow removal, trash
- 3 Units
- Erie Four Corners Community Association
- Built by Toll Brothers
- Erie Town Center Subdivision, Glenarm Farmhouse Floorplan
- Greenbelt
Recreation
- Park
Pet Policy
- Dogs and Cats Allowed
Security
- Carbon Monoxide Detectors
- Fire and Smoke Detector
Map
Home Values in the Area
Average Home Value in this Area
Property History
| Date | Event | Price | Change | Sq Ft Price |
|---|---|---|---|---|
| 04/08/2025 04/08/25 | For Rent | $3,500 | 0.0% | -- |
| 03/11/2025 03/11/25 | Sold | $610,052 | +1.7% | $339 / Sq Ft |
| 04/16/2024 04/16/24 | Pending | -- | -- | -- |
| 03/30/2024 03/30/24 | For Sale | $600,000 | -- | $333 / Sq Ft |
Similar Homes in Erie, CO
Source: REcolorado®
MLS Number: 9292921



