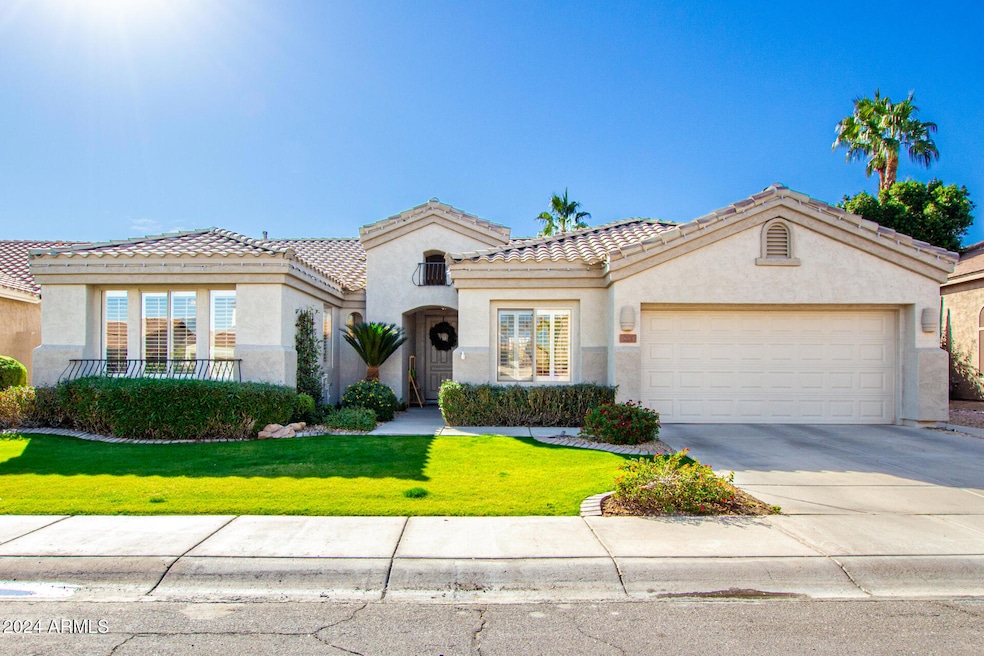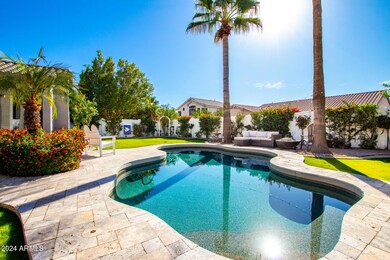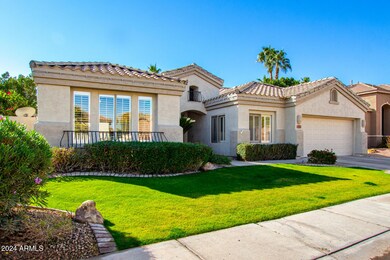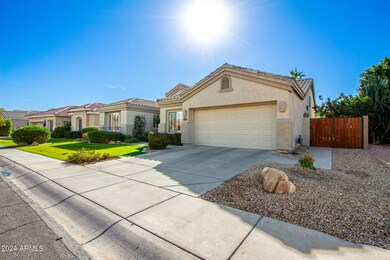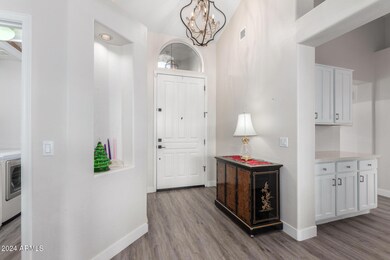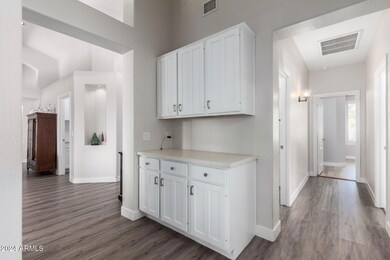
653 W Raven Dr Chandler, AZ 85286
Central Chandler NeighborhoodHighlights
- Private Pool
- 0.21 Acre Lot
- 2 Car Direct Access Garage
- T. Dale Hancock Elementary School Rated A
- Covered patio or porch
- Eat-In Kitchen
About This Home
As of January 2025Carino Estate-4 bed (or 3 + office) PLUS a flex room off the laundry room.Traditional floor plan w/formal living & dining, +family room off kitchen.Remodeled island kitchen w/quartz counters, subway tile backsplash, bright white cabinets & LVP flooring.The formal living & dining area has vaulted ceilings & hardwood floors.Primary suite w/vaulted ceiling,ceiling fan,hardwood floor, door to backyard,beautifully remodeled ensuite bath w/dual vanities,soaking tub,subway tiled shower,large walk in closet.3 additional bedrooms all w/hardwood floors & ceiling fans.Split floor plan.Backyard oasis w/sparkling pool,covered patio area, grass & low maintenance landscaping.Plantation shutters throughout.2 new HVAC units,new water heater,owned solar!No carpet!Close to great Chandler schools!
Last Agent to Sell the Property
Kathleen Scott
Redfin Corporation License #SA691334000

Home Details
Home Type
- Single Family
Est. Annual Taxes
- $2,234
Year Built
- Built in 1999
Lot Details
- 8,970 Sq Ft Lot
- Block Wall Fence
- Grass Covered Lot
HOA Fees
- $100 Monthly HOA Fees
Parking
- 2 Car Direct Access Garage
- Garage Door Opener
Home Design
- Wood Frame Construction
- Tile Roof
- Stucco
Interior Spaces
- 2,447 Sq Ft Home
- 1-Story Property
- Ceiling Fan
Kitchen
- Eat-In Kitchen
- Built-In Microwave
Flooring
- Carpet
- Vinyl
Bedrooms and Bathrooms
- 4 Bedrooms
- Primary Bathroom is a Full Bathroom
- 2 Bathrooms
- Dual Vanity Sinks in Primary Bathroom
- Bathtub With Separate Shower Stall
Outdoor Features
- Private Pool
- Covered patio or porch
Utilities
- Refrigerated Cooling System
- Heating System Uses Natural Gas
- High Speed Internet
- Cable TV Available
Community Details
- Association fees include ground maintenance
- Carino Estates Association, Phone Number (480) 704-2900
- Built by Shea
- Carino Estates Amd Subdivision
Listing and Financial Details
- Tax Lot 56
- Assessor Parcel Number 303-34-415
Map
Home Values in the Area
Average Home Value in this Area
Property History
| Date | Event | Price | Change | Sq Ft Price |
|---|---|---|---|---|
| 01/30/2025 01/30/25 | Sold | $755,000 | +0.7% | $309 / Sq Ft |
| 01/07/2025 01/07/25 | Pending | -- | -- | -- |
| 12/30/2024 12/30/24 | Price Changed | $750,000 | -3.2% | $306 / Sq Ft |
| 12/18/2024 12/18/24 | Price Changed | $775,000 | -3.1% | $317 / Sq Ft |
| 12/04/2024 12/04/24 | For Sale | $800,000 | +14.3% | $327 / Sq Ft |
| 09/07/2021 09/07/21 | Sold | $700,000 | +5.3% | $286 / Sq Ft |
| 07/10/2021 07/10/21 | Pending | -- | -- | -- |
| 07/09/2021 07/09/21 | For Sale | $665,000 | -- | $272 / Sq Ft |
Tax History
| Year | Tax Paid | Tax Assessment Tax Assessment Total Assessment is a certain percentage of the fair market value that is determined by local assessors to be the total taxable value of land and additions on the property. | Land | Improvement |
|---|---|---|---|---|
| 2025 | $2,234 | $29,071 | -- | -- |
| 2024 | $3,074 | $27,686 | -- | -- |
| 2023 | $3,074 | $49,920 | $9,980 | $39,940 |
| 2022 | $2,958 | $36,930 | $7,380 | $29,550 |
| 2021 | $3,657 | $35,050 | $7,010 | $28,040 |
| 2020 | $3,636 | $32,860 | $6,570 | $26,290 |
| 2019 | $3,509 | $31,250 | $6,250 | $25,000 |
| 2018 | $3,409 | $29,820 | $5,960 | $23,860 |
| 2017 | $3,203 | $28,260 | $5,650 | $22,610 |
| 2016 | $3,094 | $29,630 | $5,920 | $23,710 |
| 2015 | $2,966 | $26,830 | $5,360 | $21,470 |
Mortgage History
| Date | Status | Loan Amount | Loan Type |
|---|---|---|---|
| Open | $500,000 | New Conventional | |
| Previous Owner | $543,200 | New Conventional | |
| Previous Owner | $342,348 | No Value Available | |
| Previous Owner | $342,348 | New Conventional | |
| Previous Owner | $160,283 | New Conventional | |
| Previous Owner | $200,000 | Credit Line Revolving | |
| Previous Owner | $50,000 | Credit Line Revolving | |
| Previous Owner | $48,700 | Credit Line Revolving | |
| Previous Owner | $198,800 | Unknown | |
| Previous Owner | $190,850 | New Conventional | |
| Previous Owner | $28,000 | New Conventional | |
| Closed | $23,850 | No Value Available |
Deed History
| Date | Type | Sale Price | Title Company |
|---|---|---|---|
| Warranty Deed | $755,000 | Navi Title Agency | |
| Rerecorded Deed | -- | None Listed On Document | |
| Special Warranty Deed | -- | Loose Law Group Pc | |
| Warranty Deed | $700,000 | First American Title Ins Co | |
| Special Warranty Deed | -- | New Title Company Name | |
| Deed | $216,711 | First American Title | |
| Warranty Deed | -- | First American Title | |
| Joint Tenancy Deed | $66,000 | Old Republic Title Agency |
Similar Homes in the area
Source: Arizona Regional Multiple Listing Service (ARMLS)
MLS Number: 6788664
APN: 303-34-415
- 640 W Oriole Way
- 2702 S Beverly Place
- 723 W Canary Way
- 2662 S Iowa St
- 2870 S Tumbleweed Ln
- 903 W Raven Dr
- 203 W Raven Dr
- 390 W Wisteria Place
- 2200 S Holguin Way
- 250 W Queen Creek Rd Unit 206
- 250 W Queen Creek Rd Unit 240
- 250 W Queen Creek Rd Unit 146
- 250 W Queen Creek Rd Unit 229
- 280 W Wisteria Place
- 705 W Queen Creek Rd Unit 2078
- 705 W Queen Creek Rd Unit 1154
- 705 W Queen Creek Rd Unit 1201
- 705 W Queen Creek Rd Unit 2158
- 705 W Queen Creek Rd Unit 1059
- 705 W Queen Creek Rd Unit 2006
