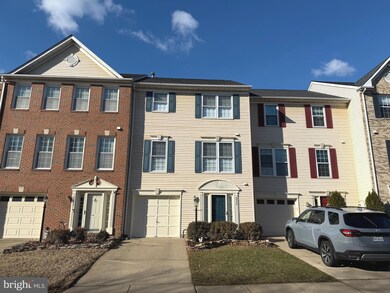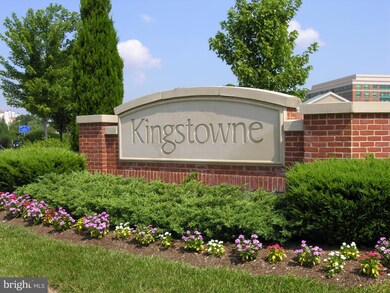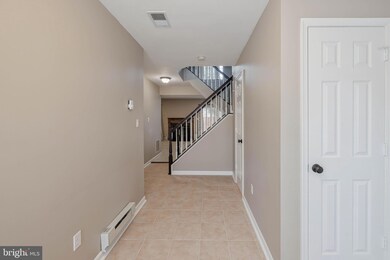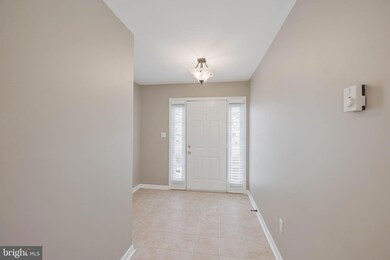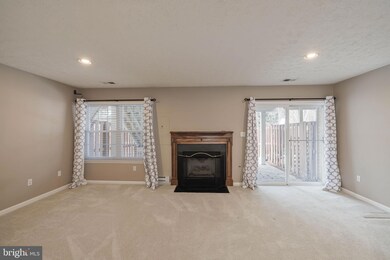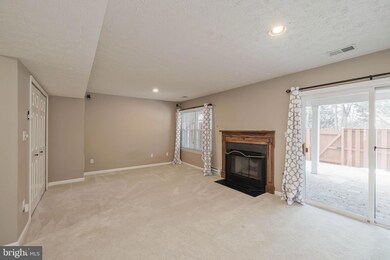
6530 Kelsey Point Cir Alexandria, VA 22315
Rose Hill NeighborhoodHighlights
- Fitness Center
- View of Trees or Woods
- Colonial Architecture
- Twain Middle School Rated A-
- Open Floorplan
- Community Lake
About This Home
As of March 2025Welcome to 6530 Kelsey Point Circle, a tastefully upgraded Carlyle model backing to trees in Alexandria’s sought-after Kingstowne community. The HVAC was new in 2020, the hot water heater was new in 2017 and the roof with architectural shingles was new in 2016. This beautiful townhome is light and bright from its many windows which were new in 2017 and the interior is painted in neutral earth tones. You enter on the ground floor which has a tile entranceway, a powder room, the garage and the rec room with a classic fireplace with a slate surround and detailed wood mantel. The rec room walks out to a large pretty paver patio done in 2023 and fully-fenced rear yard with views of trees. There are elegant hardwoods installed in 2019 on the lower level steps, the main level, the steps upstairs, upper hall and the bedrooms. There is a modern chandelier in the spacious dining room. The gracious step-down living room has a contemporary ceiling fan and walks out to the stunning Trex composite deck overlooking the canopy of trees and steps descending to the rear yard. In the splendidly transformed eat-in kitchen there are three cheerful windows, tile floor, rich cabinetry, stainless appliances, a swan-neck faucet and sleek granite counters with an overhang for barstool seating. Upstairs, all three bedrooms have soaring vaulted ceilings. In the hall bath you’ll see a vanity with a two-bowl sink, tile floor and stylish light fixture. The owner’s suite features two windows, a ceiling fan and a walk-in closet. The spa-like owner’s bath was totally reimagined in 2024. There’s a chic vanity with two sinks, fresh mirrors and lights, a cutting edge curved stand-alone deep-soaking tub, and a separate glass-enclosed shower with refined tilework. This fine residence comes with all the endless amenities of Kingstowne and is super-close to the Metro, all commuter routes and two town centers!
Townhouse Details
Home Type
- Townhome
Est. Annual Taxes
- $7,467
Year Built
- Built in 1994
Lot Details
- 1,760 Sq Ft Lot
- Back Yard Fenced
- Backs to Trees or Woods
- Property is in very good condition
HOA Fees
- $127 Monthly HOA Fees
Parking
- 1 Car Attached Garage
- Garage Door Opener
Home Design
- Colonial Architecture
- Permanent Foundation
- Composition Roof
- Vinyl Siding
Interior Spaces
- Property has 3 Levels
- Open Floorplan
- Chair Railings
- Crown Molding
- Vaulted Ceiling
- Ceiling Fan
- Recessed Lighting
- 1 Fireplace
- Sliding Doors
- Family Room Off Kitchen
- Living Room
- Dining Room
- Game Room
- Views of Woods
- Laundry Room
Kitchen
- Breakfast Area or Nook
- Eat-In Kitchen
- Stove
- Dishwasher
- Disposal
Bedrooms and Bathrooms
- 3 Bedrooms
- En-Suite Primary Bedroom
- En-Suite Bathroom
Basement
- Heated Basement
- Walk-Out Basement
- Connecting Stairway
- Rear Basement Entry
Outdoor Features
- Deck
- Patio
Schools
- Lane Elementary School
- Twain Middle School
- Edison High School
Utilities
- Forced Air Heating and Cooling System
- Vented Exhaust Fan
- Natural Gas Water Heater
Listing and Financial Details
- Tax Lot 16
- Assessor Parcel Number 0912 12480016
Community Details
Overview
- Association fees include pool(s), trash, snow removal
- Kroc HOA
- Kingstowne Subdivision, Carlyle Floorplan
- Community Lake
Amenities
- Picnic Area
- Clubhouse
- Meeting Room
- Party Room
Recreation
- Tennis Courts
- Community Basketball Court
- Volleyball Courts
- Community Playground
- Fitness Center
- Community Pool
- Jogging Path
- Bike Trail
Map
Home Values in the Area
Average Home Value in this Area
Property History
| Date | Event | Price | Change | Sq Ft Price |
|---|---|---|---|---|
| 03/07/2025 03/07/25 | Sold | $745,000 | +2.8% | $342 / Sq Ft |
| 02/21/2025 02/21/25 | Pending | -- | -- | -- |
| 02/20/2025 02/20/25 | For Sale | $724,950 | -- | $333 / Sq Ft |
Tax History
| Year | Tax Paid | Tax Assessment Tax Assessment Total Assessment is a certain percentage of the fair market value that is determined by local assessors to be the total taxable value of land and additions on the property. | Land | Improvement |
|---|---|---|---|---|
| 2024 | $7,467 | $644,530 | $190,000 | $454,530 |
| 2023 | $6,961 | $616,840 | $180,000 | $436,840 |
| 2022 | $6,408 | $560,350 | $160,000 | $400,350 |
| 2021 | $6,278 | $534,970 | $140,000 | $394,970 |
| 2020 | $5,768 | $487,330 | $130,000 | $357,330 |
| 2019 | $5,640 | $476,550 | $130,000 | $346,550 |
| 2018 | $5,391 | $468,750 | $129,000 | $339,750 |
| 2017 | $5,292 | $455,850 | $126,000 | $329,850 |
| 2016 | $5,183 | $447,380 | $124,000 | $323,380 |
| 2015 | $4,900 | $439,040 | $122,000 | $317,040 |
| 2014 | $4,797 | $430,820 | $120,000 | $310,820 |
Mortgage History
| Date | Status | Loan Amount | Loan Type |
|---|---|---|---|
| Open | $677,741 | New Conventional | |
| Closed | $677,741 | New Conventional | |
| Previous Owner | $404,100 | New Conventional | |
| Previous Owner | $425,000 | New Conventional | |
| Previous Owner | $272,000 | New Conventional | |
| Previous Owner | $185,850 | No Value Available |
Deed History
| Date | Type | Sale Price | Title Company |
|---|---|---|---|
| Deed | $745,000 | Universal Title | |
| Quit Claim Deed | -- | -- | |
| Warranty Deed | $425,000 | -- | |
| Deed | $340,000 | -- | |
| Deed | $195,650 | -- |
Similar Homes in Alexandria, VA
Source: Bright MLS
MLS Number: VAFX2217238
APN: 0912-12480016
- 6562 Trask Terrace
- 5566 Jowett Ct
- 5577 Jowett Ct
- 6232 Gum St
- 6553 Grange Ln Unit 203
- 6553 Grange Ln Unit 403
- 5221 Dunstable Ln
- 5215 Dunstable Ln
- 6006 Masondale Rd
- 5304 Jesmond St
- 6405 Beatles Ln Unit 10
- 6665 Scottswood St
- 6675 Ordsall St
- 6683 Ordsall St
- 6315 Higham Dr
- 5325 Franconia Rd
- 5227 Ballycastle Cir
- 6808 Heatherway Ct
- 5301 Avalon Place
- 5302 Harbor Court Dr

