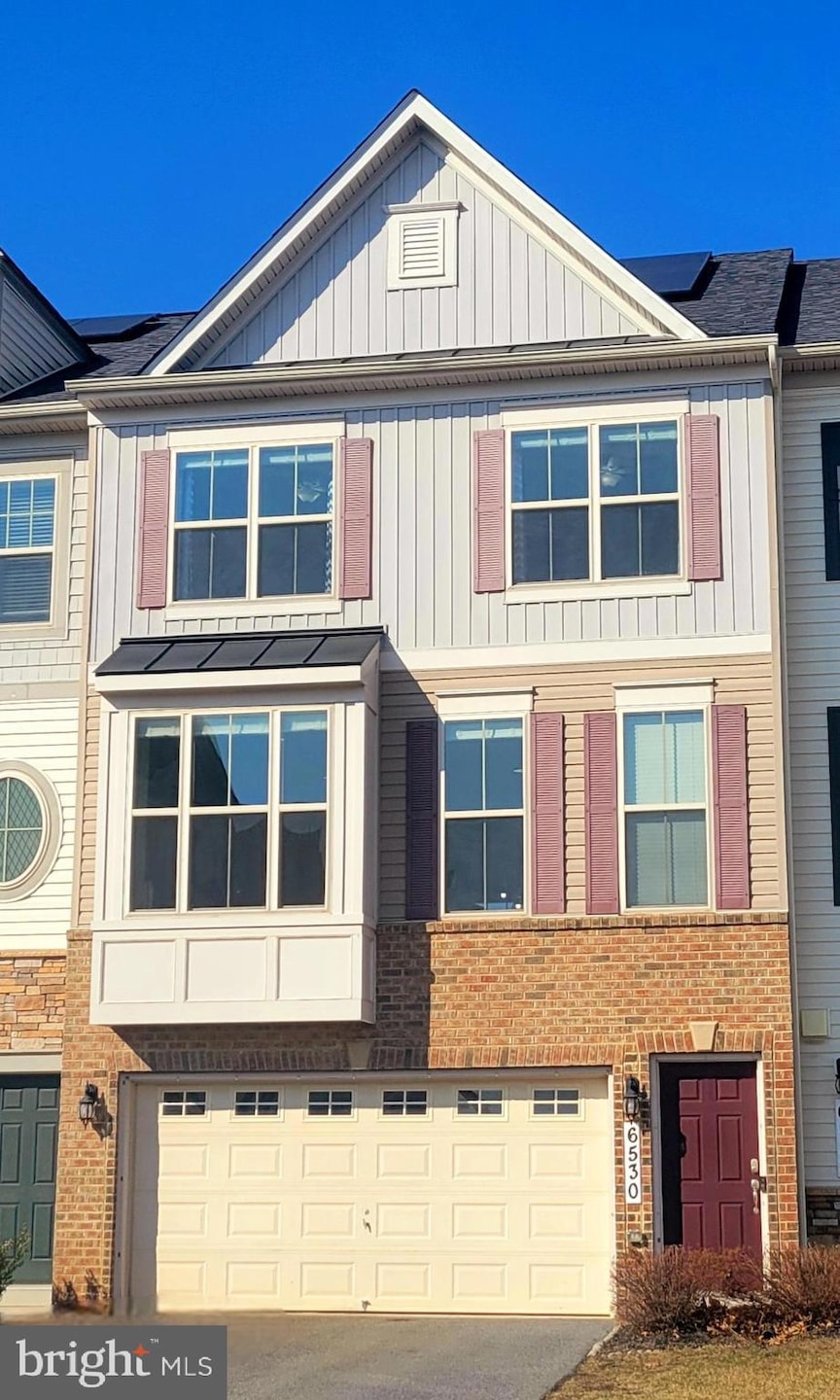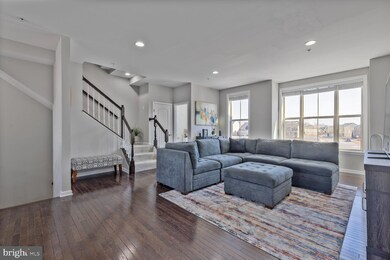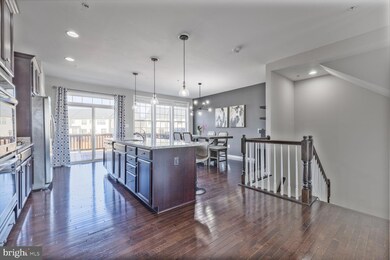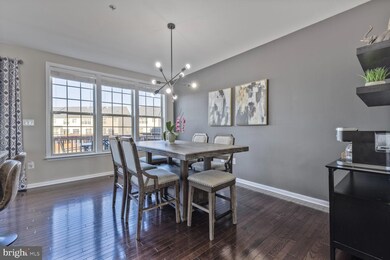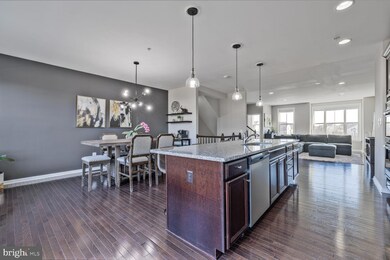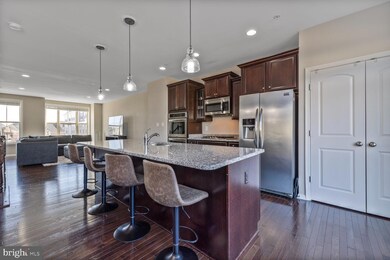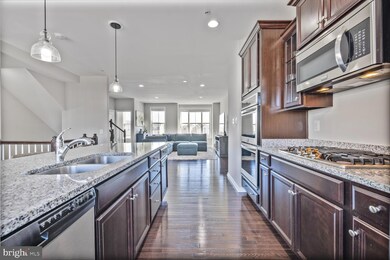
6530 Newton Dr Frederick, MD 21703
Ballenger Creek NeighborhoodEstimated payment $3,265/month
Highlights
- Solar Power System
- Open Floorplan
- Wood Flooring
- Gourmet Kitchen
- Traditional Architecture
- 1 Fireplace
About This Home
Gorgeous home! Looks like new! Located in the highly desirable "Manors at Ballenger Creek" community, close to downtown Frederick and major commuter routes. Built in 2015, this spacious 3-level townhome has been beautifully maintained and offers over 2,300 sq ft of living space. This home features a front entry 2-car garage, a fully finished walk-out lower level with hardwood floors, a 3rd full bathroom with shower. Walk out to a 2nd deck area and fully fenced backyard. The open plan main level features hardwood floors, a stunning kitchen with double wall ovens, a gas stove, and huge center island to enjoy casual dining. The formal dining area can easily accommodate a large dining table for family gatherings too. The newly stained deck overlooks a large green space for additional privacy and enjoyment. Upstairs you'll find a spacious Primary bedroom with luxurious en-suite bathroom with double sinks and a spa like oversized walk-in shower. The upper level has 2 additional bedrooms and a 2nd full bathroom. Located close to numerous shopping and dining options, and just a few minutes drive to downtown Frederick. Seller requests a 2-week rent back after Settlement. The offer deadline has been set for 5pm on Tuesday, March 11th. 1 hour pre-inspections welcome. Please schedule online.
Townhouse Details
Home Type
- Townhome
Est. Annual Taxes
- $4,947
Year Built
- Built in 2015
HOA Fees
- $68 Monthly HOA Fees
Parking
- 2 Car Attached Garage
- 2 Driveway Spaces
- Front Facing Garage
- Garage Door Opener
Home Design
- Traditional Architecture
- Slab Foundation
- Vinyl Siding
- Brick Front
Interior Spaces
- 2,316 Sq Ft Home
- Property has 3 Levels
- Open Floorplan
- 1 Fireplace
- Combination Kitchen and Living
- Walk-Out Basement
Kitchen
- Gourmet Kitchen
- Breakfast Area or Nook
- Double Oven
- Gas Oven or Range
- Built-In Microwave
- Ice Maker
- Dishwasher
- Stainless Steel Appliances
- Kitchen Island
- Disposal
Flooring
- Wood
- Carpet
Bedrooms and Bathrooms
- 3 Bedrooms
Laundry
- Dryer
- Washer
Eco-Friendly Details
- Solar Power System
- Solar owned by a third party
- Solar Water Heater
Additional Features
- 1,936 Sq Ft Lot
- Forced Air Heating and Cooling System
Community Details
- Manors At Ballenger Creek Subdivision
Listing and Financial Details
- Tax Lot 108
- Assessor Parcel Number 1101591703
Map
Home Values in the Area
Average Home Value in this Area
Tax History
| Year | Tax Paid | Tax Assessment Tax Assessment Total Assessment is a certain percentage of the fair market value that is determined by local assessors to be the total taxable value of land and additions on the property. | Land | Improvement |
|---|---|---|---|---|
| 2024 | $4,990 | $404,800 | $95,000 | $309,800 |
| 2023 | $4,477 | $377,867 | $0 | $0 |
| 2022 | $4,164 | $350,933 | $0 | $0 |
| 2021 | $3,809 | $324,000 | $90,000 | $234,000 |
| 2020 | $3,801 | $316,833 | $0 | $0 |
| 2019 | $3,684 | $309,667 | $0 | $0 |
| 2018 | $3,545 | $302,500 | $70,000 | $232,500 |
| 2017 | $3,365 | $302,500 | $0 | $0 |
| 2016 | -- | $282,167 | $0 | $0 |
Property History
| Date | Event | Price | Change | Sq Ft Price |
|---|---|---|---|---|
| 03/11/2025 03/11/25 | Pending | -- | -- | -- |
| 03/06/2025 03/06/25 | For Sale | $499,000 | +13.2% | $215 / Sq Ft |
| 09/30/2021 09/30/21 | Sold | $440,918 | +1.4% | $190 / Sq Ft |
| 08/25/2021 08/25/21 | Pending | -- | -- | -- |
| 08/13/2021 08/13/21 | For Sale | $435,000 | +27.9% | $188 / Sq Ft |
| 04/29/2016 04/29/16 | Sold | $339,990 | -2.2% | $149 / Sq Ft |
| 04/15/2016 04/15/16 | Pending | -- | -- | -- |
| 04/11/2016 04/11/16 | For Sale | $347,665 | -- | $153 / Sq Ft |
Deed History
| Date | Type | Sale Price | Title Company |
|---|---|---|---|
| Deed | $440,918 | Rgs Title Of Bethesda | |
| Deed | $339,990 | Stewart Title Guaranty Co |
Mortgage History
| Date | Status | Loan Amount | Loan Type |
|---|---|---|---|
| Previous Owner | $432,930 | FHA | |
| Previous Owner | $308,557 | FHA | |
| Previous Owner | $333,831 | FHA |
Similar Homes in Frederick, MD
Source: Bright MLS
MLS Number: MDFR2060102
APN: 01-591703
- 6500 Newton Dr
- 6552 Britannic Place
- 4731 Verdana Loop
- 4700 Cambria Rd
- 6543 Britannic Place
- 6501 Walcott Ln Unit 104
- 6425 Alan Linton Blvd E
- 6421 Alan Linton Blvd E
- 5073 Small Gains Way
- 6434 Alan Linton Blvd E
- 6391 Walcott Ln
- 6423 Madigan Trail
- 4904 Whitney Terrace
- 4928 Whitney Terrace
- 4910 Edgeware Terrace
- 6311 Edgeware Ct
- 5027 Wesley Square
- 4983 Robin Ct
- 5039 Wesley Square
- 6681 Canada Goose Ct
