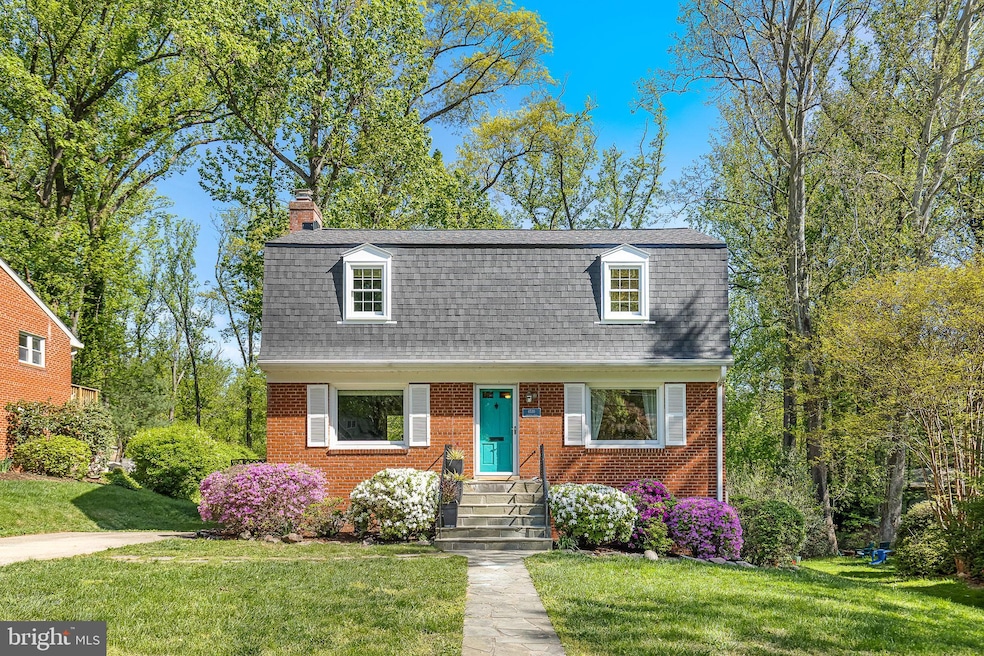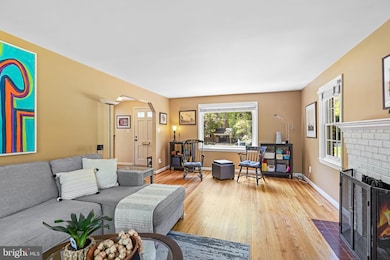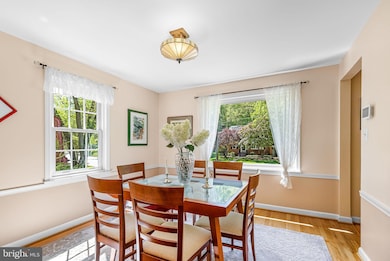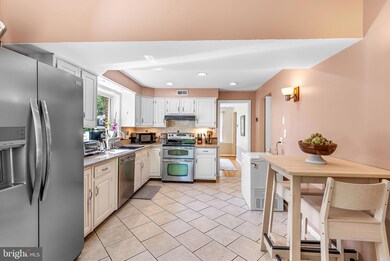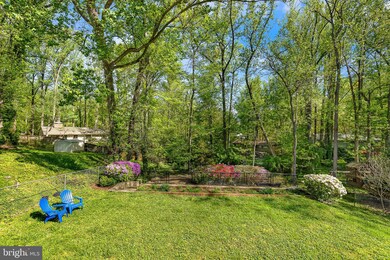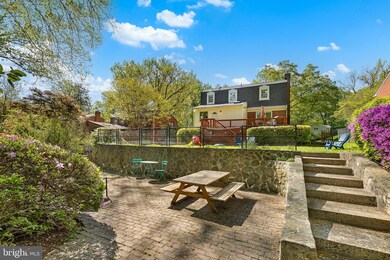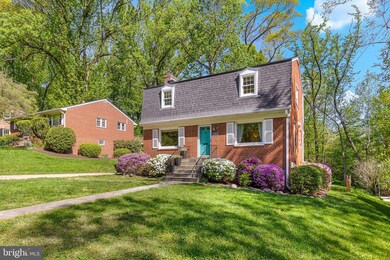
6530 Oakwood Dr Falls Church, VA 22041
Lake Barcroft NeighborhoodEstimated payment $5,474/month
Highlights
- Eat-In Gourmet Kitchen
- View of Trees or Woods
- Deck
- Belvedere Elementary School Rated A-
- Colonial Architecture
- Recreation Room
About This Home
Barcroft Hills – Updated Dutch Colonial on Fantastic Lot! Welcome to this beautifully maintained 3BR/2BA home, where classic charm meets modern convenience. Bathed in natural light, this home features gleaming hardwood floors throughout the main and upper levels and offers exceptional indoor-outdoor living. Spacious living area with oversized windows and a cozy fireplace. Expanded eat-in kitchen with granite counters, stainless steel appliances, pantry, table space, and direct access to a generous deck overlooking a lush green backyard. Sunlit dining room, full bath with skylight, and a bright, welcoming foyer complete the main level. Upstairs, find three generously sized bedrooms with excellent closet space and a second full bath. Finished lower level with a large recreation room, versatile bonus room, and laundry area with additional storage. Backyard oasis—featuring a tiered hardscape patio, play equipment, and a scenic, tree-lined backdrop that creates a true retreat. Within 2 miles of Mason District Park with trails, sports courts, picnic areas, and more! Just a short trip to Mosaic and Tysons Corner for shopping, dining, and entertainment. Commuting is a breeze with easy access to major commuter routes, Arlington, and D.C. This is suburban living at its best—peaceful, private, and just close enough to everything. Move right in and enjoy all that Falls Church and Northern Virginia have to offer!
Home Details
Home Type
- Single Family
Est. Annual Taxes
- $8,875
Year Built
- Built in 1954
Lot Details
- 0.31 Acre Lot
- Landscaped
- Extensive Hardscape
- Partially Wooded Lot
- Back Yard Fenced and Front Yard
- Property is in excellent condition
- Property is zoned 120
Property Views
- Woods
- Garden
Home Design
- Colonial Architecture
- Dutch Architecture
- Brick Exterior Construction
- Asphalt Roof
Interior Spaces
- Property has 3 Levels
- Traditional Floor Plan
- Built-In Features
- Skylights
- Recessed Lighting
- Fireplace Mantel
- Entrance Foyer
- Living Room
- Dining Room
- Recreation Room
- Bonus Room
- Wood Flooring
- Attic
Kitchen
- Eat-In Gourmet Kitchen
- Electric Oven or Range
- Ice Maker
- Dishwasher
- Upgraded Countertops
- Disposal
Bedrooms and Bathrooms
- 3 Bedrooms
- En-Suite Primary Bedroom
- Bathtub with Shower
- Walk-in Shower
Laundry
- Laundry Room
- Laundry on lower level
- Dryer
- Washer
Partially Finished Basement
- Heated Basement
- Walk-Out Basement
- Connecting Stairway
- Exterior Basement Entry
Parking
- 2 Parking Spaces
- 2 Driveway Spaces
Outdoor Features
- Deck
- Patio
- Play Equipment
Schools
- Belvedere Elementary School
- Glasgow Middle School
- Justice High School
Utilities
- Forced Air Heating and Cooling System
- Natural Gas Water Heater
Community Details
- No Home Owners Association
- Barcroft Hills Subdivision, Gorgeous Floorplan
Listing and Financial Details
- Tax Lot 292
- Assessor Parcel Number 0604 12 0292
Map
Home Values in the Area
Average Home Value in this Area
Tax History
| Year | Tax Paid | Tax Assessment Tax Assessment Total Assessment is a certain percentage of the fair market value that is determined by local assessors to be the total taxable value of land and additions on the property. | Land | Improvement |
|---|---|---|---|---|
| 2024 | $9,201 | $734,230 | $302,000 | $432,230 |
| 2023 | $8,316 | $686,180 | $282,000 | $404,180 |
| 2022 | $8,139 | $663,230 | $272,000 | $391,230 |
| 2021 | $7,563 | $604,260 | $232,000 | $372,260 |
| 2020 | $7,363 | $584,940 | $227,000 | $357,940 |
| 2019 | $7,058 | $558,170 | $214,000 | $344,170 |
| 2018 | $6,267 | $544,930 | $214,000 | $330,930 |
| 2017 | $3,188 | $513,630 | $202,000 | $311,630 |
| 2016 | $6,372 | $513,630 | $202,000 | $311,630 |
| 2015 | $5,905 | $491,640 | $192,000 | $299,640 |
| 2014 | $5,738 | $477,870 | $182,000 | $295,870 |
Property History
| Date | Event | Price | Change | Sq Ft Price |
|---|---|---|---|---|
| 04/24/2025 04/24/25 | For Sale | $849,900 | +46.5% | $350 / Sq Ft |
| 05/24/2017 05/24/17 | Sold | $580,000 | +1.9% | $239 / Sq Ft |
| 04/16/2017 04/16/17 | Pending | -- | -- | -- |
| 04/12/2017 04/12/17 | For Sale | $569,000 | -1.9% | $234 / Sq Ft |
| 04/12/2017 04/12/17 | Off Market | $580,000 | -- | -- |
Deed History
| Date | Type | Sale Price | Title Company |
|---|---|---|---|
| Warranty Deed | $580,000 | Old Republic National Title | |
| Warranty Deed | $475,000 | -- | |
| Deed | $248,000 | -- |
Mortgage History
| Date | Status | Loan Amount | Loan Type |
|---|---|---|---|
| Open | $361,400 | New Conventional | |
| Closed | $377,000 | New Conventional | |
| Previous Owner | $417,000 | New Conventional | |
| Previous Owner | $468,662 | FHA | |
| Previous Owner | $198,200 | No Value Available |
Similar Homes in Falls Church, VA
Source: Bright MLS
MLS Number: VAFX2226852
APN: 0604-12-0292
- 6510 Oakwood Dr
- 6424 Recreation Ln
- 6616 Bay Tree Ln
- 6400 Recreation Ln
- 3706 Quaint Acre Cir
- 6538 Renwood Ln
- 4026 Downing St
- 6720 Rosewood St
- 3913 Oak Hill Dr
- 6360 Burton Cir
- 6340 Dogwood Place
- 3909 Forest Grove Dr
- 3825 Birchwood Rd
- 6515 Walters Woods Dr
- 6810 Crossman St
- 6406 Holyoke Dr
- 6604 Reserves Hill Ct
- 4214 Pine Ln
- 4503 Sawgrass Ct
- 4508 Sawgrass Ct
