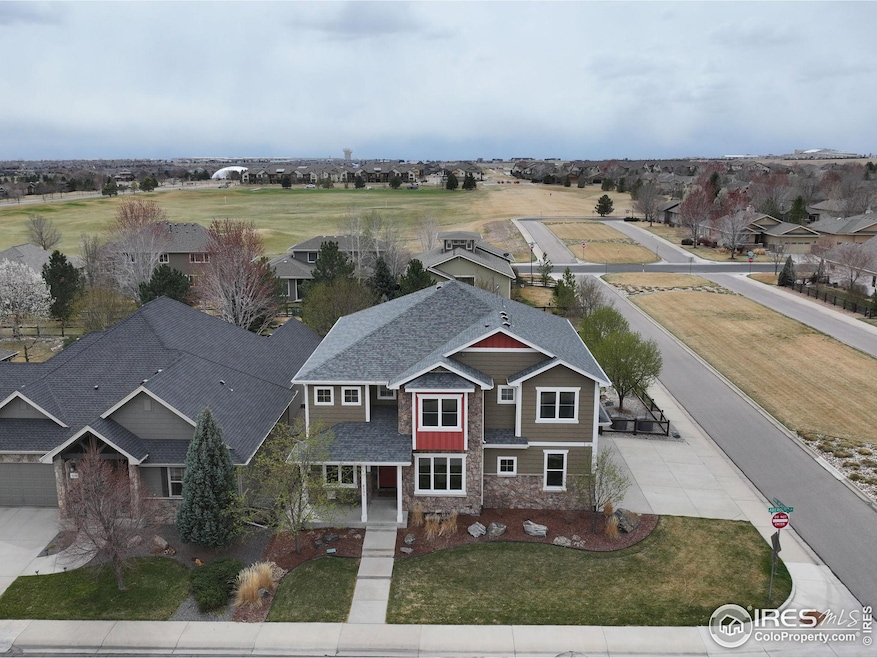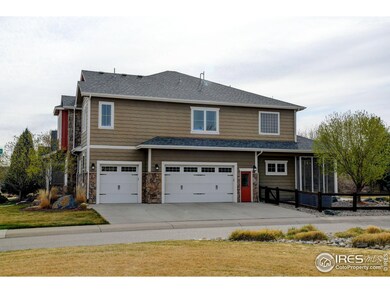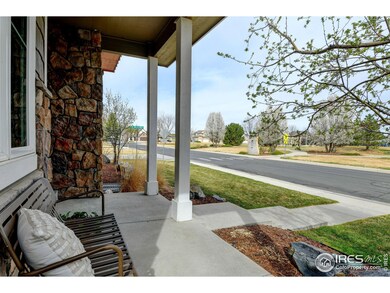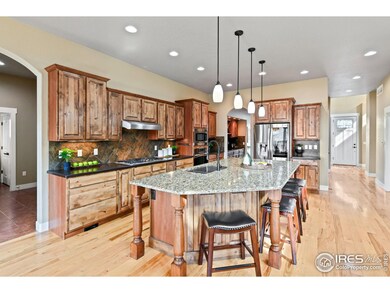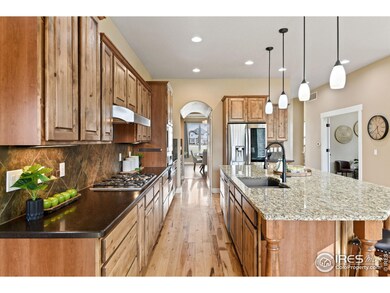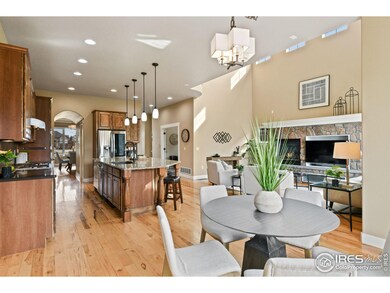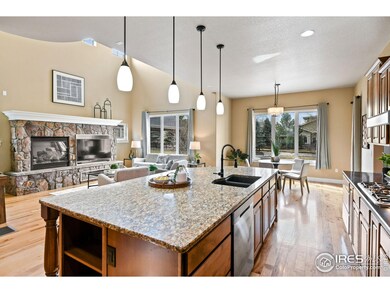
6531 Aberdour Cir Windsor, CO 80550
Estimated payment $6,026/month
Highlights
- Fitness Center
- Two Primary Bedrooms
- Clubhouse
- Spa
- Open Floorplan
- Cathedral Ceiling
About This Home
Welcome to this stunning custom-built home located in one of the area's most desirable golf communities. Perfectly positioned near the Highland Meadows Pool, the Vernazza Clubhouse and weight room, this home offers a resort-style lifestyle with luxurious amenities just steps away. Inside, you'll find an expansive layout featuring four spacious bedrooms and a versatile loft, ideal for additional living or work space. The main level includes a dedicated study, a charming foyer nook, and a beautifully designed formal dining room that flows seamlessly into a gourmet kitchen complete with high-end appliances and a cozy breakfast nook. The two-story entryway creates a dramatic first impression, while the large mud room adds both function and style.Upstairs, the primary suite serves as a true retreat with a spa-like bathroom and a huge walk-in closet. A convenient second-floor laundry room adds ease to daily routines. The heart of the home is a warm and inviting living area anchored by a striking stone fireplace, perfect for relaxing or entertaining. Step outside to enjoy the screened porch-an ideal space for unwinding and taking in the peaceful surroundings. The unfinished basement offers endless possibilities for customization, allowing you to create the space that best fits your lifestyle.This home effortlessly combines timeless design with modern convenience, all within a vibrant, amenity-rich community. Don't miss the opportunity to make it yours.
Home Details
Home Type
- Single Family
Est. Annual Taxes
- $8,679
Year Built
- Built in 2010
Lot Details
- 0.25 Acre Lot
- Open Space
- West Facing Home
- Fenced
- Level Lot
- Sprinkler System
- Property is zoned Estate Res
Parking
- 3 Car Attached Garage
- Driveway Level
Home Design
- Wood Frame Construction
- Composition Roof
Interior Spaces
- 3,995 Sq Ft Home
- 2-Story Property
- Open Floorplan
- Wet Bar
- Cathedral Ceiling
- Double Pane Windows
- Window Treatments
- Living Room with Fireplace
- Dining Room
- Home Office
- Loft
- Unfinished Basement
- Basement Fills Entire Space Under The House
Kitchen
- Eat-In Kitchen
- Kitchen Island
Flooring
- Wood
- Carpet
Bedrooms and Bathrooms
- 4 Bedrooms
- Double Master Bedroom
- Split Bedroom Floorplan
- Walk-In Closet
- Jack-and-Jill Bathroom
Laundry
- Laundry on main level
- Washer and Dryer Hookup
Outdoor Features
- Spa
- Enclosed patio or porch
- Exterior Lighting
Location
- Property is near a golf course
Schools
- Bamford Elementary School
- Preston Middle School
- Fossil Ridge High School
Utilities
- Whole House Fan
- Forced Air Heating and Cooling System
- High Speed Internet
- Cable TV Available
Listing and Financial Details
- Assessor Parcel Number R1624794
Community Details
Overview
- No Home Owners Association
- Association fees include common amenities
- Highland Meadows Golf Course Sub Win Subdivision
Amenities
- Sauna
- Clubhouse
Recreation
- Fitness Center
- Community Pool
- Park
Map
Home Values in the Area
Average Home Value in this Area
Tax History
| Year | Tax Paid | Tax Assessment Tax Assessment Total Assessment is a certain percentage of the fair market value that is determined by local assessors to be the total taxable value of land and additions on the property. | Land | Improvement |
|---|---|---|---|---|
| 2025 | $8,400 | $64,193 | $18,693 | $45,500 |
| 2024 | $8,400 | $64,193 | $18,693 | $45,500 |
| 2022 | $6,596 | $47,121 | $9,528 | $37,593 |
| 2021 | $6,666 | $48,313 | $9,803 | $38,510 |
| 2020 | $7,623 | $54,898 | $7,143 | $47,755 |
| 2019 | $7,643 | $54,898 | $7,143 | $47,755 |
| 2018 | $6,574 | $49,608 | $7,042 | $42,566 |
| 2017 | $6,566 | $49,608 | $7,042 | $42,566 |
| 2016 | $5,986 | $45,061 | $6,129 | $38,932 |
| 2015 | $5,934 | $50,910 | $6,130 | $44,780 |
| 2014 | $4,994 | $37,580 | $4,780 | $32,800 |
Property History
| Date | Event | Price | Change | Sq Ft Price |
|---|---|---|---|---|
| 04/05/2025 04/05/25 | For Sale | $950,000 | +21.0% | $238 / Sq Ft |
| 07/12/2021 07/12/21 | Off Market | $785,000 | -- | -- |
| 04/12/2021 04/12/21 | Sold | $785,000 | -1.8% | $215 / Sq Ft |
| 02/27/2021 02/27/21 | Price Changed | $799,000 | -4.7% | $219 / Sq Ft |
| 02/10/2021 02/10/21 | For Sale | $838,500 | -- | $230 / Sq Ft |
Deed History
| Date | Type | Sale Price | Title Company |
|---|---|---|---|
| Warranty Deed | $785,000 | Heritage Title Company | |
| Warranty Deed | $70,000 | None Available | |
| Warranty Deed | $58,000 | Security Title | |
| Warranty Deed | $60,000 | None Available |
Mortgage History
| Date | Status | Loan Amount | Loan Type |
|---|---|---|---|
| Open | $153,672 | Credit Line Revolving | |
| Closed | $54,825 | New Conventional | |
| Previous Owner | $325,500 | New Conventional | |
| Previous Owner | $250,000 | Unknown | |
| Previous Owner | $64,500 | Credit Line Revolving | |
| Previous Owner | $393,938 | New Conventional | |
| Previous Owner | $44,000 | Credit Line Revolving | |
| Previous Owner | $398,000 | New Conventional | |
| Previous Owner | $392,000 | Construction |
Similar Homes in Windsor, CO
Source: IRES MLS
MLS Number: 1030223
APN: 86262-07-023
- 6809 Pumpkin Ridge Dr
- 6747 Murano Ct
- 6650 Murano Dr
- 6358 Pumpkin Ridge Dr Unit 2
- 6634 Crystal Downs Dr Unit 103
- 6634 Crystal Downs Dr Unit 104
- 6362 Pumpkin Ridge Dr Unit 3
- 6556 Crystal Downs Dr Unit 201
- 6811 Spanish Bay Dr
- 6510 Crystal Downs Dr Unit 206
- 6510 Crystal Downs Dr Unit 202
- 6690 Crystal Downs Dr Unit 204
- 6690 Crystal Downs Dr Unit 206
- 6582 Crystal Downs Dr Unit 102
- 6582 Crystal Downs Dr Unit 207
- 8465 Cromwell Dr Unit 1
- 8465 Cromwell Dr Unit 4
- 8383 Castaway Dr
- 8406 Spinnaker Bay Dr
- 5274 Coral
