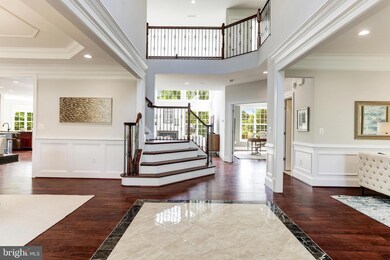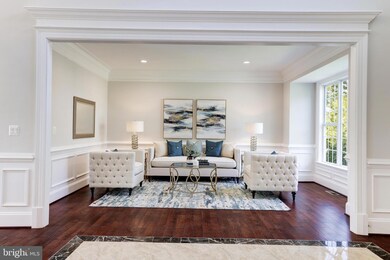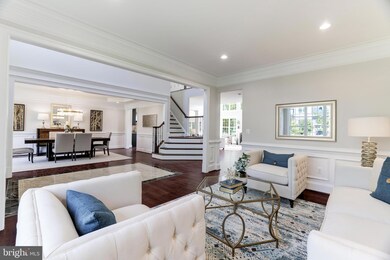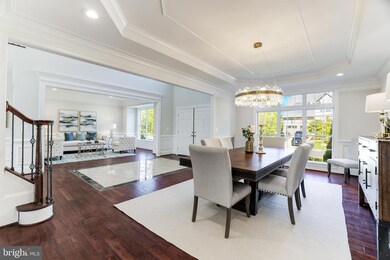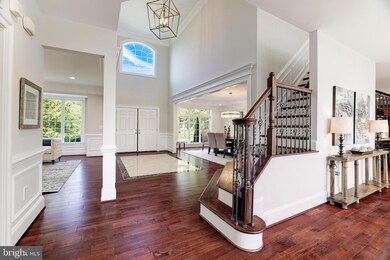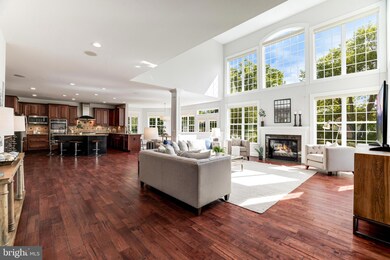
6531 Ivy Hill Dr McLean, VA 22101
Highlights
- Colonial Architecture
- 1 Fireplace
- 2 Car Attached Garage
- Kent Gardens Elementary School Rated A
- No HOA
- Forced Air Heating and Cooling System
About This Home
As of October 2024This stately refreshed and updated 6 bedroom, 5 bathroom brick colonial on .29 acres in Chesterbrook Gardens offers an exceptional living experience. Pristine landscaping and front walk leads to a grand foyer that welcomes you with an inviting two-story staircase and is flanked by a formal living room and a formal dining room w/ tray ceiling and designer lighting. The library can also be used as a main level bedroom with the adjacent full bath. The main living areas boast hardwood floors, two-story windows, classic trim, new light fixtures and paint, all highlighted by the abundant natural light throughout.
The eat-in kitchen features a center island, granite countertops, a butler’s pantry and breakfast room with lovely views of the expansive and flat rear yard. There’s a large walk-in pantry and separate mudroom adjacent to the kitchen as well. The kitchen is also open to the two-story great room with fireplace and again, abundant natural light. Main-level library and full bath round out a very practical floorplan on the first floor.
All bedrooms on the upper level have new carpeting. The primary bedroom epitomizes comfort and elegance, with a tray ceiling, sitting room and generous walk-in closets. The ensuite bathroom is amply sized with dual vanities, and an oversized luxurious shower and spa soaking bath. Across an open breezeway, you will find three well appointed bedrooms, with two more bathrooms.
The expansive, daylight/walk-out lower level recreation room has a rough in for a wet bar and contains loads of potential for future customization. The lower level also features a large unfinished storage room, a media room with a tiered floor, a guest bedroom and a full bathroom.
Nestled near on a quiet street in the heart of McLean in Chesterbrook Gardens, this home offers the perfect blend of tranquility and convenience. With quick access to major commuter routes including Metro and 495, and situated in the coveted McLean High School pyramid, this is the epitome of luxurious suburban living.
Last Agent to Sell the Property
Washington Fine Properties, LLC License #0225054263

Home Details
Home Type
- Single Family
Est. Annual Taxes
- $24,662
Year Built
- Built in 2016
Lot Details
- 0.29 Acre Lot
- Property is zoned 130
Parking
- 2 Car Attached Garage
- Front Facing Garage
- Driveway
Home Design
- Colonial Architecture
- Brick Exterior Construction
Interior Spaces
- Property has 3 Levels
- 1 Fireplace
Bedrooms and Bathrooms
Partially Finished Basement
- Basement Fills Entire Space Under The House
- Interior and Exterior Basement Entry
Schools
- Mclean High School
Utilities
- Forced Air Heating and Cooling System
- Electric Water Heater
Community Details
- No Home Owners Association
- Built by CLASSIC HOMES
- Chesterbrook Gardens Subdivision, Hampton Floorplan
Listing and Financial Details
- Tax Lot 51
- Assessor Parcel Number 0402 13 0051
Map
Home Values in the Area
Average Home Value in this Area
Property History
| Date | Event | Price | Change | Sq Ft Price |
|---|---|---|---|---|
| 10/01/2024 10/01/24 | Sold | $2,275,000 | 0.0% | $327 / Sq Ft |
| 09/09/2024 09/09/24 | Pending | -- | -- | -- |
| 09/06/2024 09/06/24 | For Sale | $2,275,000 | +203.3% | $327 / Sq Ft |
| 07/07/2014 07/07/14 | Sold | $750,000 | +7.2% | $670 / Sq Ft |
| 06/06/2014 06/06/14 | Pending | -- | -- | -- |
| 05/28/2014 05/28/14 | For Sale | $699,900 | -- | $625 / Sq Ft |
Tax History
| Year | Tax Paid | Tax Assessment Tax Assessment Total Assessment is a certain percentage of the fair market value that is determined by local assessors to be the total taxable value of land and additions on the property. | Land | Improvement |
|---|---|---|---|---|
| 2024 | $24,662 | $2,087,370 | $551,000 | $1,536,370 |
| 2023 | $23,814 | $2,068,110 | $551,000 | $1,517,110 |
| 2022 | $20,245 | $1,735,550 | $436,000 | $1,299,550 |
| 2021 | $19,086 | $1,595,190 | $424,000 | $1,171,190 |
| 2020 | $18,524 | $1,535,350 | $404,000 | $1,131,350 |
| 2019 | $19,479 | $1,614,520 | $404,000 | $1,210,520 |
| 2018 | $18,177 | $1,580,630 | $381,000 | $1,199,630 |
| 2017 | $17,568 | $1,483,750 | $376,000 | $1,107,750 |
| 2016 | $9,145 | $774,000 | $372,000 | $402,000 |
| 2015 | $6,915 | $607,110 | $361,000 | $246,110 |
| 2014 | $6,282 | $552,730 | $351,000 | $201,730 |
Mortgage History
| Date | Status | Loan Amount | Loan Type |
|---|---|---|---|
| Open | $1,478,750 | New Conventional | |
| Previous Owner | $765,600 | New Conventional | |
| Previous Owner | $1,200,000 | Construction | |
| Previous Owner | $1,200,000 | Construction |
Deed History
| Date | Type | Sale Price | Title Company |
|---|---|---|---|
| Warranty Deed | $2,275,000 | Stewart Title Guaranty Company | |
| Warranty Deed | $825,000 | -- | |
| Warranty Deed | $750,000 | -- |
Similar Homes in the area
Source: Bright MLS
MLS Number: VAFX2196700
APN: 0402-13-0051
- 1905 Lamson Place
- 6511 Ivy Hill Dr
- 1806 Barbee St
- 2024 Mayfair Mclean Ct
- 1914 & 1912 Birch Rd
- 6529 Fairlawn Dr
- 1811 Lansing Ct
- 6535 Fairlawn Dr
- 6539 Fairlawn Dr
- 2079 Hopewood Dr
- 6719 Pine Creek Ct
- 6602 Fairlawn Dr
- 1712 Dalewood Place
- 1718 Chateau Ct
- 1710 Dalewood Place
- 6609 Rockmont Ct
- 1907 Bargo Ct
- 2013A Lorraine Ave
- 2031 Brooks Square Place
- 6640 Kirby Ct

