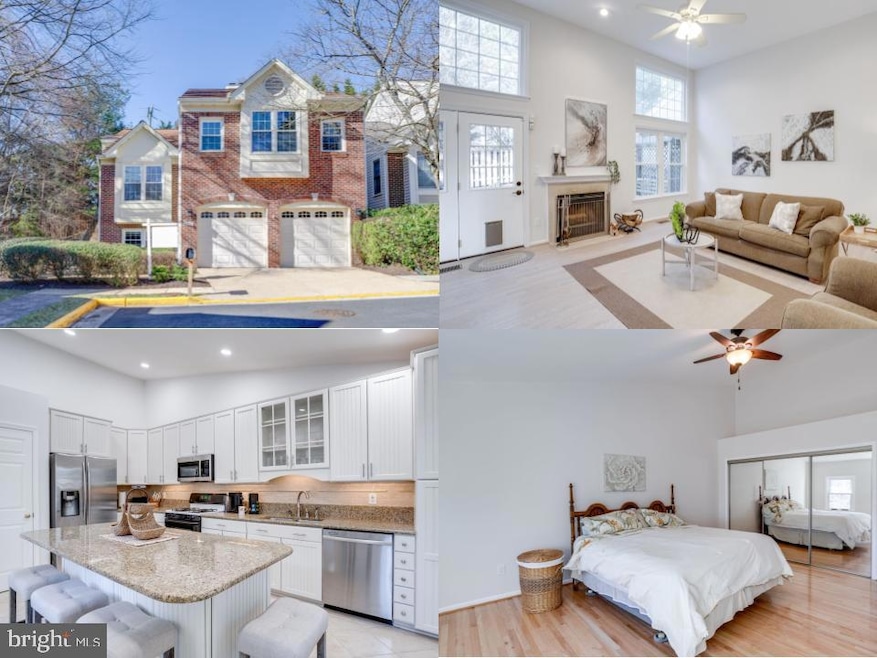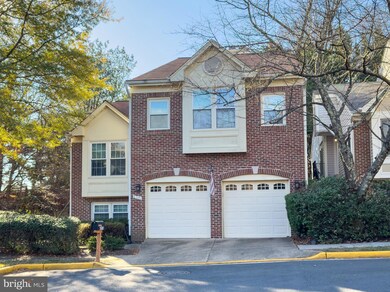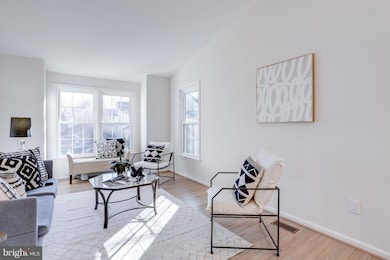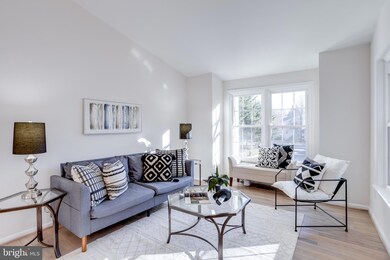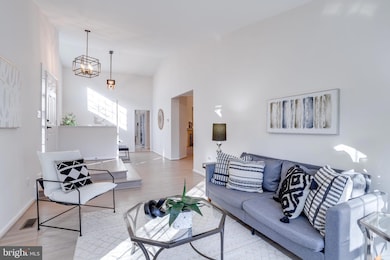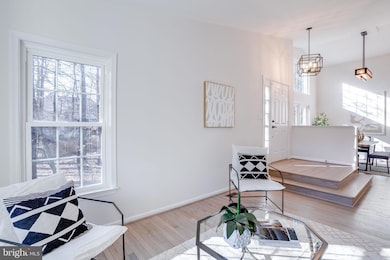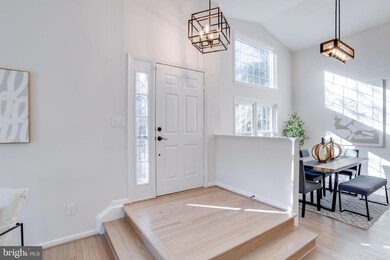
Estimated payment $5,880/month
Highlights
- Colonial Architecture
- 2 Fireplaces
- Living Room
- White Oaks Elementary School Rated A-
- 2 Car Attached Garage
- Laundry Room
About This Home
Spectacular detached home in the Cavalier Woods II neighborhood presents a rare opportunity to enjoy an updated four-level home with a two-car garage in a prime location. Welcome to 6531 Legendgate Place, a charming home that blends elegance and comfort. Step into an inviting open-concept main level, ideal for entertaining. The kitchen has incredible storage, upgraded countertops, modern lighting, and an ample island for prep space, making it a dream for culinary enthusiasts. Gleaming hardwood floors flow throughout this level, leading to the outdoor private backyard with a low-maintenance deck, a perfect space for grilling and enjoying some fresh air. The primary suite has its own level for total privacy and it fits a king-size bed with a large closet, a second separate walk-in-closet, and the en-suite bath with abundant natural light, dual vanities separate tub, and a shower. Two comfortably sized bedrooms share a full bath, and they are found on the fourth upper level, featuring updated lighting, wood floors, and wall-to-wall closets.
Need extra space? The versatile lower level is a true showstopper! An additional room offers endless possibilities—whether you need a home office, guest space, gym, or playroom. The revamped family room is the ultimate cozy escape, featuring new LVP flooring, recessed lighting, a wood-burning fireplace—perfect for movie nights, board games, or unwinding after a long day, an additional full bathroom, and a great-sized laundry room. This home is move-in ready with numerous updates, including windows, roof, top-of-the-line gutter system, sprinkler system, HVAC system replaced in 2020 with an Air sterilization UV light. Freshly painted throughout, this contemporary home is truly one-of-a-kind. Conveniently located just steps from the shopping center, 5 min walk to public library & Rolling Valley West Park with four pickle ball courts, basketball courts, playground, soccer field & running track, close to Fairfax County Parkway, great location for commuting to DC or Tyson’s. Don't miss your chance to call this house your HOME—where sophistication meets warmth and convenience!
Home Details
Home Type
- Single Family
Est. Annual Taxes
- $9,355
Year Built
- Built in 1994
Lot Details
- 3,676 Sq Ft Lot
- Property is zoned 305
HOA Fees
- $178 Monthly HOA Fees
Parking
- 2 Car Attached Garage
- 2 Driveway Spaces
- Front Facing Garage
- Garage Door Opener
Home Design
- Colonial Architecture
- Brick Exterior Construction
Interior Spaces
- Property has 3 Levels
- Ceiling Fan
- 2 Fireplaces
- Screen For Fireplace
- Window Treatments
- Family Room
- Living Room
- Dining Room
- Finished Basement
- Basement Fills Entire Space Under The House
Kitchen
- Stove
- Built-In Microwave
- Ice Maker
- Dishwasher
- Disposal
Bedrooms and Bathrooms
- En-Suite Primary Bedroom
Laundry
- Laundry Room
- Dryer
- Washer
Schools
- White Oaks Elementary School
- Lake Braddock Secondary Middle School
- Lake Braddock High School
Utilities
- Forced Air Heating and Cooling System
- Natural Gas Water Heater
Community Details
- Association fees include exterior building maintenance, insurance, reserve funds, road maintenance, snow removal, trash
- Old Stone Mill Subdivision
Listing and Financial Details
- Tax Lot 26A
- Assessor Parcel Number 0881 26 0026A
Map
Home Values in the Area
Average Home Value in this Area
Tax History
| Year | Tax Paid | Tax Assessment Tax Assessment Total Assessment is a certain percentage of the fair market value that is determined by local assessors to be the total taxable value of land and additions on the property. | Land | Improvement |
|---|---|---|---|---|
| 2024 | $9,355 | $807,530 | $335,000 | $472,530 |
| 2023 | $8,569 | $759,290 | $308,000 | $451,290 |
| 2022 | $8,085 | $707,030 | $285,000 | $422,030 |
| 2021 | $7,385 | $629,320 | $240,000 | $389,320 |
| 2020 | $6,997 | $591,240 | $222,000 | $369,240 |
| 2019 | $6,997 | $591,240 | $222,000 | $369,240 |
| 2018 | $6,799 | $591,240 | $222,000 | $369,240 |
| 2017 | $6,789 | $584,770 | $218,000 | $366,770 |
| 2016 | $6,209 | $535,930 | $209,000 | $326,930 |
| 2015 | $5,981 | $535,930 | $209,000 | $326,930 |
| 2014 | $6,057 | $543,930 | $217,000 | $326,930 |
Property History
| Date | Event | Price | Change | Sq Ft Price |
|---|---|---|---|---|
| 03/19/2025 03/19/25 | For Sale | $899,900 | -- | $275 / Sq Ft |
Deed History
| Date | Type | Sale Price | Title Company |
|---|---|---|---|
| Deed | $500,000 | -- | |
| Deed | $264,725 | -- |
Mortgage History
| Date | Status | Loan Amount | Loan Type |
|---|---|---|---|
| Open | $460,000 | Stand Alone Refi Refinance Of Original Loan | |
| Closed | $203,000 | Credit Line Revolving | |
| Closed | $475,000 | New Conventional | |
| Previous Owner | $238,250 | No Value Available |
Similar Homes in the area
Source: Bright MLS
MLS Number: VAFX2217976
APN: 0881-26-0026A
- 9601 Minstead Ct
- 9391 Peter Roy Ct
- 6700 Wooden Spoke Rd
- 9427 Goldfield Ln
- 9521 Vandola Ct
- 6129 Capella Ave
- 6303 Shiplett Blvd
- 6416 Birch Leaf Ct Unit 15
- 9210 Hickory Tree Ct
- 6306 Falling Brook Dr
- 6604 Westbury Oaks Ct
- 7002 Barnacle Place
- 6804 Brian Michael Ct
- 6101 Mantlepiece Ct
- 7006 Barnacle Place
- 9172 Broken Oak Place Unit 68A
- 6957 Conservation Dr
- 9160 Broken Oak Place Unit 68C
- 6226 Wilmington Dr
- 9827 Wolcott Dr
