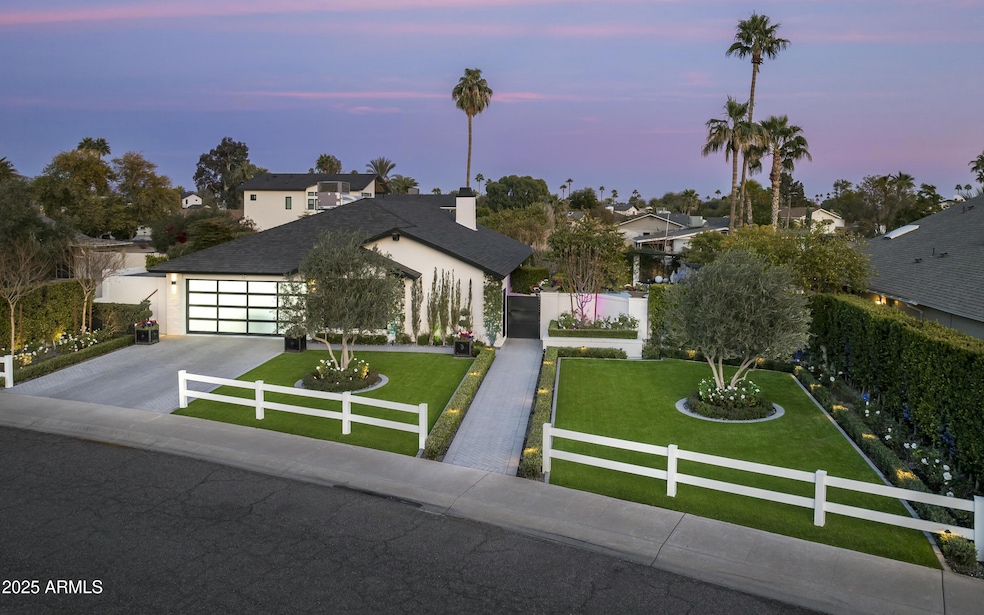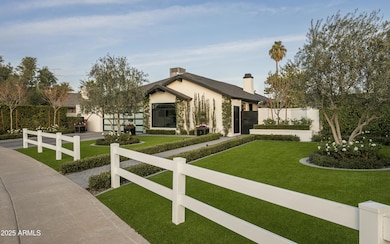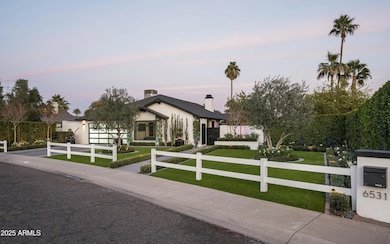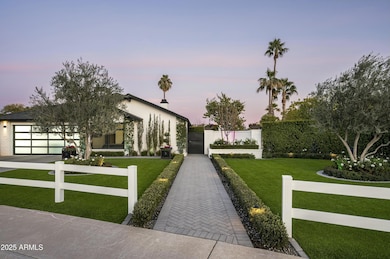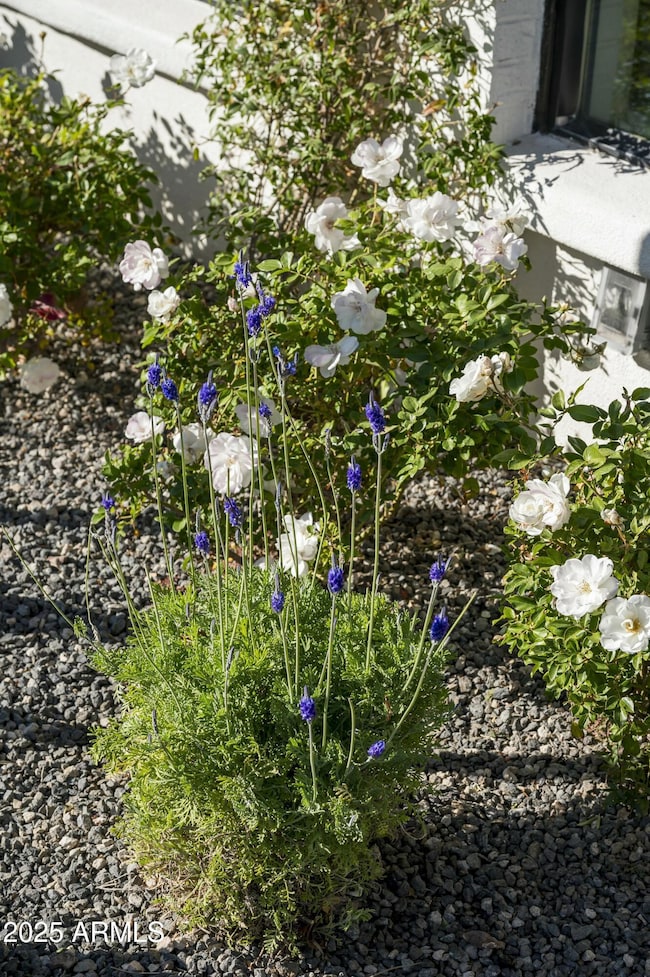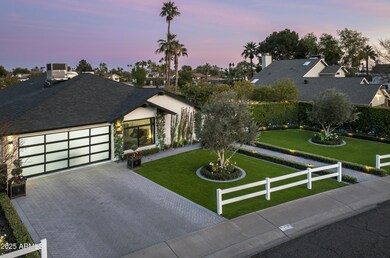
6531 N 81st Place Scottsdale, AZ 85250
Indian Bend NeighborhoodEstimated payment $8,280/month
Highlights
- Private Pool
- Mountain View
- Living Room with Fireplace
- Pueblo Elementary School Rated A
- Contemporary Architecture
- Vaulted Ceiling
About This Home
Step into elegance at this meticulously designed retreat, fully remodeled in 2022. The exquisite finishes, upscale lighting system that enhances both the interior & exterior ,along with exquisitely designed landscaping embodies modern luxury.
Vaulted ceilings with custom trim welcome you into the living room, anchored by a stylish fireplace and a sleek dry bar. The gourmet chef's kitchen features quartz countertops, stainless steel appliances, and abundant natural light, blending functionality with sophistication.
The spacious primary suite offers a tranquil escape. Outside, your private backyard paradise awaits— a cozy fire pit, an outdoor fireplace, and a chic bar with a sink. A covered ramada provides shaded lounging, while the resort-style pool and spa offers the perfect retreat.
Co-Listing Agent
Berkshire Hathaway HomeServices Arizona Properties License #SA656424000
Home Details
Home Type
- Single Family
Est. Annual Taxes
- $2,319
Year Built
- Built in 1983
Lot Details
- 8,647 Sq Ft Lot
- Desert faces the front and back of the property
- Block Wall Fence
- Artificial Turf
- Front and Back Yard Sprinklers
- Sprinklers on Timer
Parking
- 2 Car Garage
- Electric Vehicle Home Charger
Home Design
- Contemporary Architecture
- Wood Frame Construction
- Composition Roof
- Stucco
Interior Spaces
- 1,944 Sq Ft Home
- 1-Story Property
- Wet Bar
- Furnished
- Vaulted Ceiling
- Ceiling Fan
- Double Pane Windows
- Low Emissivity Windows
- Living Room with Fireplace
- 2 Fireplaces
- Tile Flooring
- Mountain Views
- Security System Owned
Kitchen
- Eat-In Kitchen
- Breakfast Bar
- Built-In Microwave
Bedrooms and Bathrooms
- 3 Bedrooms
- 2 Bathrooms
- Dual Vanity Sinks in Primary Bathroom
Accessible Home Design
- No Interior Steps
Pool
- Private Pool
- Above Ground Spa
- Diving Board
Outdoor Features
- Outdoor Fireplace
- Fire Pit
- Outdoor Storage
- Built-In Barbecue
Schools
- Pueblo Elementary School
- Mohave Middle School
- Saguaro High School
Utilities
- Cooling Available
- Heating Available
- Tankless Water Heater
- High Speed Internet
- Cable TV Available
Community Details
- No Home Owners Association
- Association fees include no fees
- Built by Custom
- Hayden Estates Subdivision
Listing and Financial Details
- Tax Lot 42
- Assessor Parcel Number 174-11-047
Map
Home Values in the Area
Average Home Value in this Area
Tax History
| Year | Tax Paid | Tax Assessment Tax Assessment Total Assessment is a certain percentage of the fair market value that is determined by local assessors to be the total taxable value of land and additions on the property. | Land | Improvement |
|---|---|---|---|---|
| 2025 | $2,319 | $35,314 | -- | -- |
| 2024 | $1,993 | $33,632 | -- | -- |
| 2023 | $1,993 | $59,680 | $11,930 | $47,750 |
| 2022 | $1,895 | $45,370 | $9,070 | $36,300 |
| 2021 | $2,399 | $39,400 | $7,880 | $31,520 |
| 2020 | $2,378 | $37,130 | $7,420 | $29,710 |
| 2019 | $2,297 | $34,520 | $6,900 | $27,620 |
| 2018 | $2,224 | $32,580 | $6,510 | $26,070 |
| 2017 | $2,132 | $30,650 | $6,130 | $24,520 |
| 2016 | $1,787 | $28,750 | $5,750 | $23,000 |
| 2015 | $1,716 | $28,520 | $5,700 | $22,820 |
Property History
| Date | Event | Price | Change | Sq Ft Price |
|---|---|---|---|---|
| 03/26/2025 03/26/25 | Price Changed | $1,449,000 | -3.4% | $745 / Sq Ft |
| 03/05/2025 03/05/25 | Price Changed | $1,499,500 | -1.7% | $771 / Sq Ft |
| 02/07/2025 02/07/25 | For Sale | $1,525,000 | +6.3% | $784 / Sq Ft |
| 02/02/2024 02/02/24 | Sold | $1,435,000 | -4.0% | $738 / Sq Ft |
| 12/06/2023 12/06/23 | Pending | -- | -- | -- |
| 11/30/2023 11/30/23 | For Sale | $1,495,000 | +15.0% | $769 / Sq Ft |
| 05/19/2022 05/19/22 | Sold | $1,300,000 | +4.1% | $721 / Sq Ft |
| 05/03/2022 05/03/22 | Pending | -- | -- | -- |
| 05/01/2022 05/01/22 | For Sale | $1,249,000 | 0.0% | $693 / Sq Ft |
| 09/01/2018 09/01/18 | Rented | $2,300 | 0.0% | -- |
| 08/23/2018 08/23/18 | Under Contract | -- | -- | -- |
| 08/03/2018 08/03/18 | Price Changed | $2,300 | -4.2% | $1 / Sq Ft |
| 07/30/2018 07/30/18 | For Rent | $2,400 | +4.3% | -- |
| 11/14/2014 11/14/14 | Rented | $2,300 | 0.0% | -- |
| 10/17/2014 10/17/14 | Under Contract | -- | -- | -- |
| 09/24/2014 09/24/14 | For Rent | $2,300 | -- | -- |
Deed History
| Date | Type | Sale Price | Title Company |
|---|---|---|---|
| Warranty Deed | $1,435,000 | Premier Title Agency | |
| Warranty Deed | $1,300,000 | Wfg National Title Insurance C | |
| Trustee Deed | -- | Title365 | |
| Interfamily Deed Transfer | -- | -- | |
| Warranty Deed | $285,000 | First American Title Ins Co | |
| Warranty Deed | $170,000 | Ati Title Agency | |
| Joint Tenancy Deed | $162,000 | Stewart Title & Trust |
Mortgage History
| Date | Status | Loan Amount | Loan Type |
|---|---|---|---|
| Open | $600,000 | New Conventional | |
| Previous Owner | $610,530 | Commercial | |
| Previous Owner | $92,000 | Credit Line Revolving | |
| Previous Owner | $348,000 | New Conventional | |
| Previous Owner | $11,716 | Stand Alone Second | |
| Previous Owner | $268,000 | Unknown | |
| Previous Owner | $256,500 | New Conventional | |
| Previous Owner | $136,000 | New Conventional | |
| Previous Owner | $45,800 | New Conventional |
Similar Homes in the area
Source: Arizona Regional Multiple Listing Service (ARMLS)
MLS Number: 6816444
APN: 174-11-047
- 6531 N 81st Place
- 6502 N 81st Place
- 6480 N 82nd St Unit 1107
- 6480 N 82nd St Unit 111
- 6480 N 82nd St Unit 2203
- 6410 N 82nd Way
- 8031 E Redwing Rd
- 8025 E Redwing Rd
- 6401 N 82nd Way
- 8050 E Tuckey Ln
- 6325 N 83rd Place
- 8414 E Stella Ln
- 7869 E Horseshoe Ln Unit 23
- 8438 E Stella Ln
- 7917 E Cactus Wren Rd Unit 122
- 8329 E Keim Dr
- 6514 N 85th Place
- 7818 E Cactus Wren Rd
- 6349 N 78th St Unit 123
- 8431 E Rose Ln
