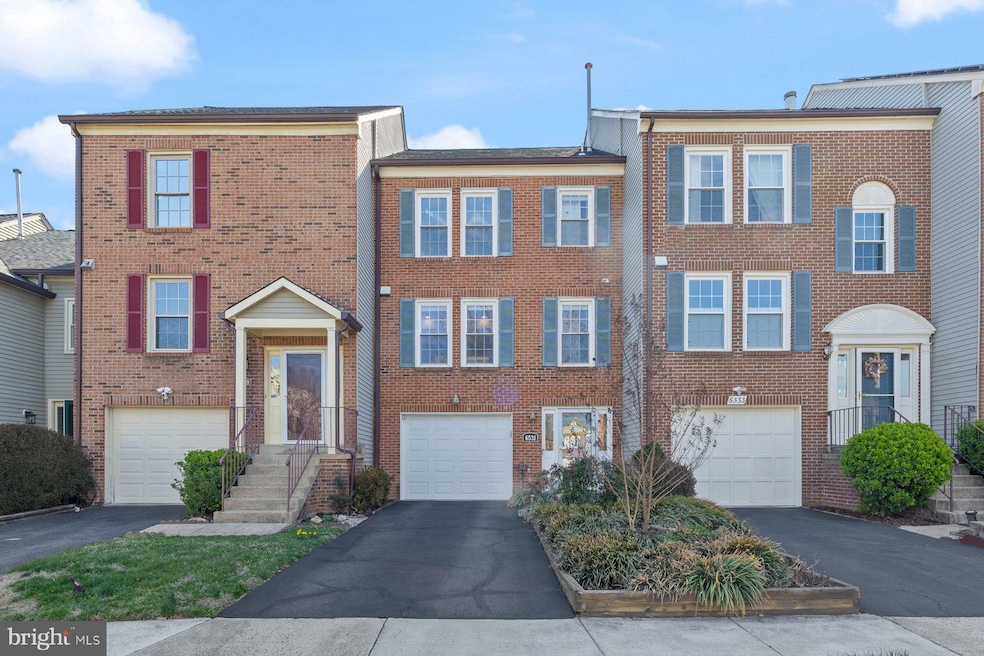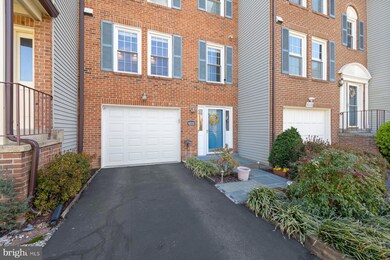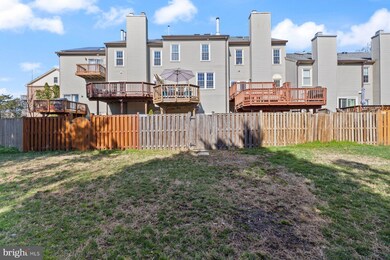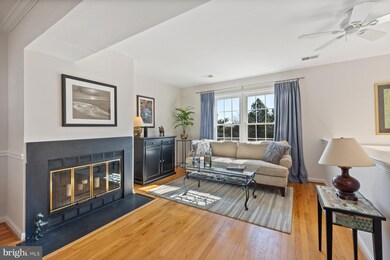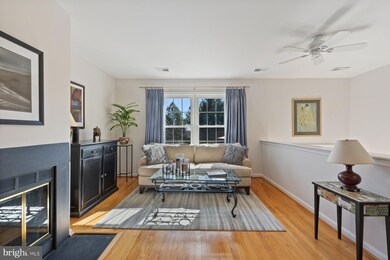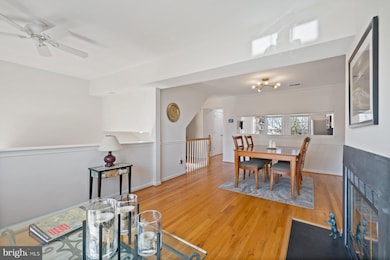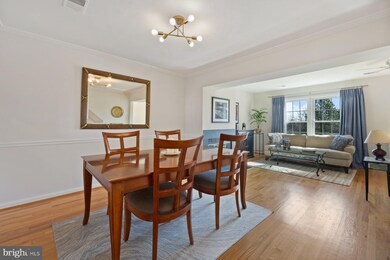
6531 Tartan Vista Dr Alexandria, VA 22312
Estimated payment $4,247/month
Highlights
- Colonial Architecture
- High Ceiling
- Skylights
- Wood Flooring
- Tennis Courts
- 1 Car Attached Garage
About This Home
Welcome to this beautifully updated 3 bedroom, 3.5 bathroom townhouse with 1 car garage in a prime location that truly has it all! A bright & welcoming home featuring soaring ceilings & a unique 6-level floor plan. Freshly painted & move in ready! The main level showcases a bright and open-concept living and dining area w/warm hardwood floors throughout, complemented by a cozy wood-burning fireplace, ceiling fans, and plenty of natural light. A convenient pass-through opens to the kitchen, creating a seamless connection between spaces. The kitchen is a true highlight, featuring stainless steel appliances, granite countertops, white cabinetry, and recessed lighting that creates a bright and modern workspace. A generously sized pantry offers excellent storage, while the thoughtful layout effortlessly blends everyday functionality with timeless style. Just off the kitchen, a convenient powder room serves guests and enhances daily comfort. From the adjacent living space, double doors open to a nice, elevated deck—an ideal setting for sipping your morning coffee, enjoying quiet evenings, or entertaining under the stars. Upstairs offers three comfortable bedrooms, including a spacious primary suite with soaring vaulted ceilings, a lighted ceiling fan, and mirrored closet doors that reflect the natural light and add to the open, airy feel. From the primary bedroom, step up to a private loft retreat—a versatile space featuring skylights, additional storage, and room for a home office, workout area, or cozy reading nook. The primary bedroom includes its own en suite bathroom with a marble-top vanity, beautiful tile work, and a shower with glass sliding doors. The second & third bedrooms offer beautiful hardwood flooring & overhead lighting, making them perfect for family, guests, home offices, or flexible living space. A nearby full bathroom features a classic shower/tub combo, ideal for both daily use & accommodating visitors w/ease. For added convenience, a full-size washer & dryer are also located on this level, making laundry day a breeze w/out having to go up or down stairs. The lower level is designed for comfort & entertainment, featuring stylish luxury vinyl plank flooring, an extra-high ceiling, and a lighted ceiling fan. Whether you're hosting game night or setting up a cozy movie area, this level offers the flexibility to fit your lifestyle. Double doors lead to a lower-level deck & brick patio, extending your living space outdoors to a fully fenced backyard—perfect for pets, play, or peaceful relaxation. Backs to common area and golf course. A full bathroom with a stand-up tiled shower and tiled flooring adds both function and style to this level, making it ideal for guests or multi-generational living. This home has been meticulously maintained, featuring updates such as a new roof w/50 yr shingles, gutters, downspouts, and skylights in 2018; a new HVAC system with 3 zones & rerouted lower-level ductwork in 2019; new hardwood flooring on the stairs, bedrooms, and loft in 2020. In 2021, basement was upgraded w/LVP flooring. Renovated primary bathroom in 2022. In 2023, water heater was replaced & both the guest bathroom and the kitchen cabinetry were beautifully updated. In 2024, a new refrigerator w/ice maker and water filter was installed. House feeds to highly ranking schools: Columbia Elementary, Holmes Middle, Annandale High. Home is also walking distance to Thomas Jefferson High School for Science & Technology. The Pinecrest HOA fee includes: Common Area Maintenance, Snow Removal, Trash, Jog/Walk Paths, Tennis & Pickleball Courts, & Tot Lots/Playground. There is a 1 car garage, driveway parking, and plenty of guest parking. Walk to restaurants, grocery, Starbucks, Green Spring Gardens, Pinecrest Golf Course, & Mason District Park. Perfectly located inside the beltway between 395 & 495. Easy access to DC, Tyson's, and Alexandria. Located on Metro Bus express routes to the Pentagon. Make your appointment today!
Townhouse Details
Home Type
- Townhome
Est. Annual Taxes
- $7,128
Year Built
- Built in 1985
Lot Details
- 1,800 Sq Ft Lot
- Property is in excellent condition
HOA Fees
- $98 Monthly HOA Fees
Parking
- 1 Car Attached Garage
- 1 Driveway Space
- Front Facing Garage
Home Design
- Colonial Architecture
- Aluminum Siding
Interior Spaces
- High Ceiling
- Ceiling Fan
- Skylights
- Wood Burning Fireplace
- Combination Dining and Living Room
Kitchen
- Stove
- Built-In Microwave
- Dishwasher
- Disposal
Flooring
- Wood
- Luxury Vinyl Plank Tile
Bedrooms and Bathrooms
- 3 Bedrooms
- En-Suite Bathroom
Laundry
- Dryer
- Washer
Finished Basement
- Heated Basement
- Walk-Out Basement
- Interior and Exterior Basement Entry
- Natural lighting in basement
Schools
- Columbia Elementary School
- Holmes Middle School
- Annandale High School
Utilities
- Forced Air Zoned Cooling and Heating System
- Humidifier
- Programmable Thermostat
- 60 Gallon+ Natural Gas Water Heater
Listing and Financial Details
- Tax Lot 20
- Assessor Parcel Number 0721 26010020
Community Details
Overview
- Association fees include common area maintenance, insurance, management, recreation facility, reserve funds, snow removal, trash
- Pinecrest HOA
- Pinecrest Subdivision
- Property Manager
- Property has 6 Levels
Amenities
- Common Area
Recreation
- Tennis Courts
- Community Playground
Map
Home Values in the Area
Average Home Value in this Area
Tax History
| Year | Tax Paid | Tax Assessment Tax Assessment Total Assessment is a certain percentage of the fair market value that is determined by local assessors to be the total taxable value of land and additions on the property. | Land | Improvement |
|---|---|---|---|---|
| 2024 | $7,128 | $615,240 | $145,000 | $470,240 |
| 2023 | $6,304 | $558,580 | $130,000 | $428,580 |
| 2022 | $6,363 | $556,470 | $130,000 | $426,470 |
| 2021 | $5,996 | $510,970 | $120,000 | $390,970 |
| 2020 | $5,869 | $495,880 | $120,000 | $375,880 |
| 2019 | $5,777 | $488,160 | $115,000 | $373,160 |
| 2018 | $5,437 | $472,740 | $105,000 | $367,740 |
| 2017 | $5,140 | $442,720 | $101,000 | $341,720 |
| 2016 | $5,129 | $442,720 | $101,000 | $341,720 |
| 2015 | $4,613 | $413,380 | $91,000 | $322,380 |
| 2014 | $4,398 | $394,980 | $85,000 | $309,980 |
Property History
| Date | Event | Price | Change | Sq Ft Price |
|---|---|---|---|---|
| 04/04/2025 04/04/25 | Pending | -- | -- | -- |
| 04/03/2025 04/03/25 | For Sale | $637,000 | -- | $297 / Sq Ft |
Deed History
| Date | Type | Sale Price | Title Company |
|---|---|---|---|
| Warranty Deed | $445,000 | -- | |
| Deed | $187,000 | -- | |
| Deed | -- | -- |
Mortgage History
| Date | Status | Loan Amount | Loan Type |
|---|---|---|---|
| Open | $305,800 | New Conventional | |
| Closed | $342,000 | New Conventional | |
| Closed | $356,600 | New Conventional | |
| Closed | $356,000 | New Conventional | |
| Previous Owner | $181,390 | New Conventional |
Similar Homes in Alexandria, VA
Source: Bright MLS
MLS Number: VAFX2211462
APN: 0721-26010020
- 4723 Minor Cir
- 4609 Willow Run Dr
- 4508 Sawgrass Ct
- 4503 Sawgrass Ct
- 6615 Locust Way
- 4834 Virginia St
- 6640 Cardinal Ln
- 4555 Interlachen Ct Unit H
- 6604 Reserves Hill Ct
- 4838 Randolph Dr
- 4812 Randolph Dr
- 6455 Little River Turnpike
- 6457 Little River Turnpike
- 6450 Second St
- 4505 Park Rd
- 4653 Brentleigh Ct
- 4553 Maxfield Dr
- 4645 Brentleigh Ct
- 6406 Holyoke Dr
- 6446 8th St
