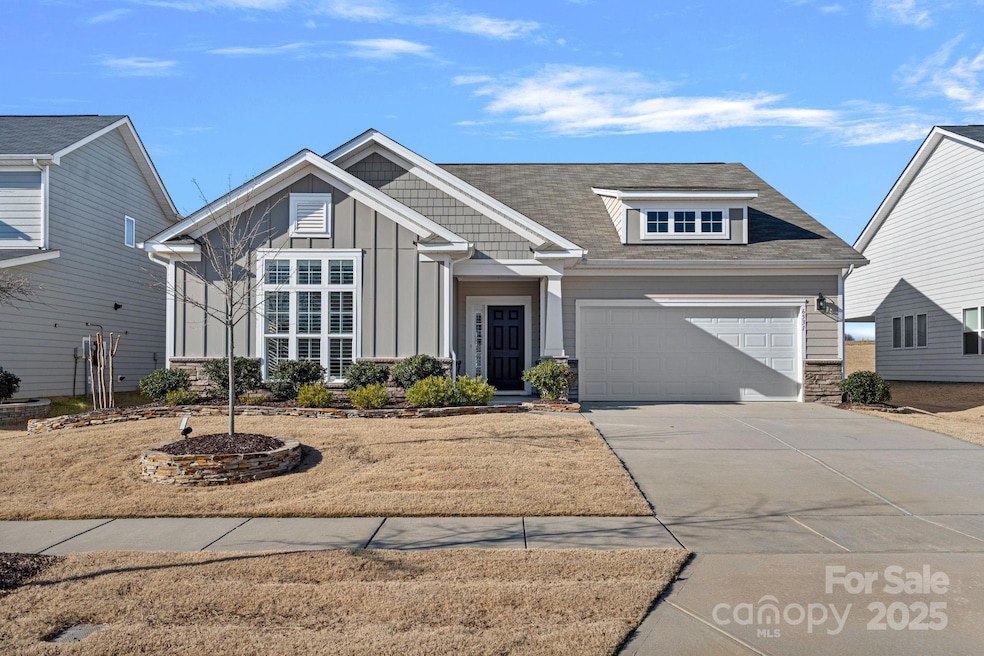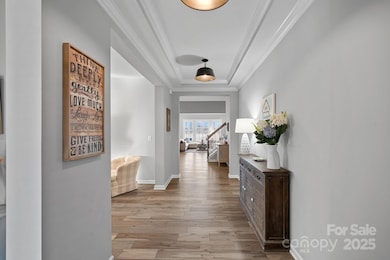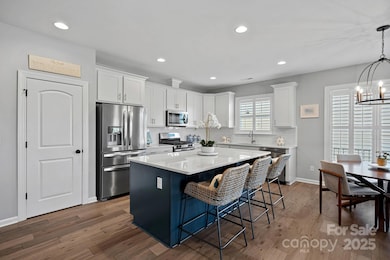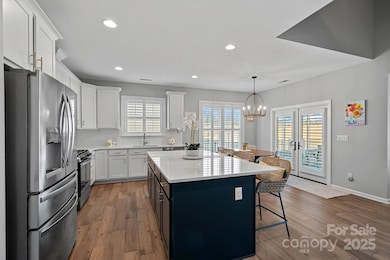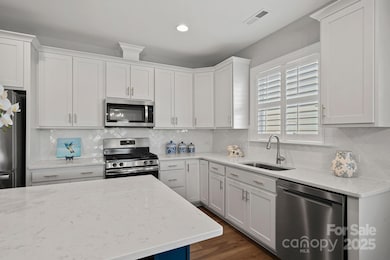
6531 Wildbrook Dr Charlotte, NC 28269
Highland Creek NeighborhoodEstimated payment $3,996/month
Highlights
- Open Floorplan
- Mud Room
- Community Pool
- Wood Flooring
- Screened Porch
- 2 Car Attached Garage
About This Home
This stunning Craftsman-style home offers an open, light-filled floor plan with custom details throughout. The family room features a vaulted ceiling, while the kitchen showcases quartz countertops, a large island, abundant cabinet space, & stainless steel appliances with a gas range. A screened porch is conveniently located off the breakfast area, opening to the fenced backyard with professional landscaping, a fire pit, & a paver patio overlooking open farmland. The main-floor primary suite boasts a tray ceiling, a spacious walk-in closet with custom built-ins, & an en-suite with marble countertops, a dual vanity, large tiled shower, & tiled floors. A versatile flex room can serve as an office or dining space. The guest bedroom on the first floor has a vaulted ceiling, while the large laundry/mudroom includes custom cabinetry & a drop zone.Upstairs, enjoy a spacious loft, a full bath, & two secondary bedrooms with walk-in closets. Conveniently located with easy interstate access.
Listing Agent
Ivester Jackson Distinctive Properties Brokerage Email: jackiem@ivesterjackson.com License #215768
Open House Schedule
-
Saturday, April 26, 202512:00 to 2:00 pm4/26/2025 12:00:00 PM +00:004/26/2025 2:00:00 PM +00:00Add to Calendar
Home Details
Home Type
- Single Family
Est. Annual Taxes
- $3,691
Year Built
- Built in 2020
Lot Details
- Back Yard Fenced
- Property is zoned N1-A
HOA Fees
- $88 Monthly HOA Fees
Parking
- 2 Car Attached Garage
Home Design
- Slab Foundation
- Hardboard
Interior Spaces
- 1.5-Story Property
- Open Floorplan
- Ceiling Fan
- Mud Room
- Screened Porch
- Pull Down Stairs to Attic
- Laundry Room
Kitchen
- Gas Range
- Microwave
- Dishwasher
- Kitchen Island
- Disposal
Flooring
- Wood
- Tile
Bedrooms and Bathrooms
- Walk-In Closet
- 3 Full Bathrooms
Outdoor Features
- Fire Pit
Schools
- Highland Creek Elementary School
- Ridge Road Middle School
- Mallard Creek High School
Utilities
- Forced Air Zoned Heating and Cooling System
- Tankless Water Heater
- Cable TV Available
Listing and Financial Details
- Assessor Parcel Number 029-766-73
Community Details
Overview
- Hawthorne Management Association
- Lantana Subdivision
- Mandatory home owners association
Recreation
- Community Playground
- Community Pool
Map
Home Values in the Area
Average Home Value in this Area
Tax History
| Year | Tax Paid | Tax Assessment Tax Assessment Total Assessment is a certain percentage of the fair market value that is determined by local assessors to be the total taxable value of land and additions on the property. | Land | Improvement |
|---|---|---|---|---|
| 2023 | $3,691 | $484,200 | $95,000 | $389,200 |
| 2022 | $3,444 | $356,900 | $60,000 | $296,900 |
| 2021 | $3,559 | $356,900 | $60,000 | $296,900 |
Property History
| Date | Event | Price | Change | Sq Ft Price |
|---|---|---|---|---|
| 04/08/2025 04/08/25 | Price Changed | $645,000 | -0.8% | $229 / Sq Ft |
| 02/05/2025 02/05/25 | Price Changed | $649,900 | -3.7% | $231 / Sq Ft |
| 01/24/2025 01/24/25 | For Sale | $675,000 | -- | $240 / Sq Ft |
Deed History
| Date | Type | Sale Price | Title Company |
|---|---|---|---|
| Special Warranty Deed | $405,000 | None Available |
Mortgage History
| Date | Status | Loan Amount | Loan Type |
|---|---|---|---|
| Open | $388,865 | Commercial |
Similar Homes in the area
Source: Canopy MLS (Canopy Realtor® Association)
MLS Number: 4214972
APN: 029-766-73
- 6133 Hidden Meadow Ln
- 11142 J C Murray Dr NW
- 10643 Rippling Stream Dr NW
- 10627 Rippling Stream Dr NW
- 8525 Kilty Ct Unit C
- 8604 Cedardale Ridge Ct
- 7308 Gallery Pointe Ln
- 5959 Pale Moss Ln
- 14905 Skyscape Dr
- 8140 Laurel Run Dr
- 5963 Pale Moss Ln
- 5980 Pale Moss Ln
- 11062 Discovery Dr NW
- 8462 Highland Glen Dr Unit B
- 7108 Founders Club Ct Unit 29
- 11044 Telegraph Rd NW
- 717 Barossa Valley Dr NW
- 8328 Highland Glen Dr Unit D
- 9802 Sky Vista Dr
- 6132 Pale Moss Ln
