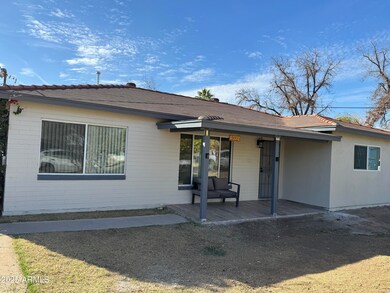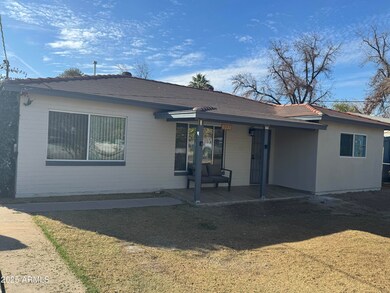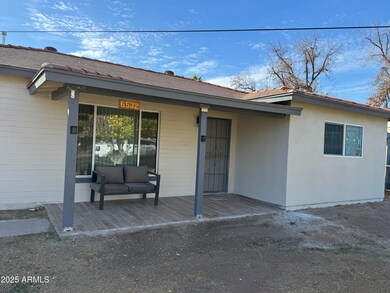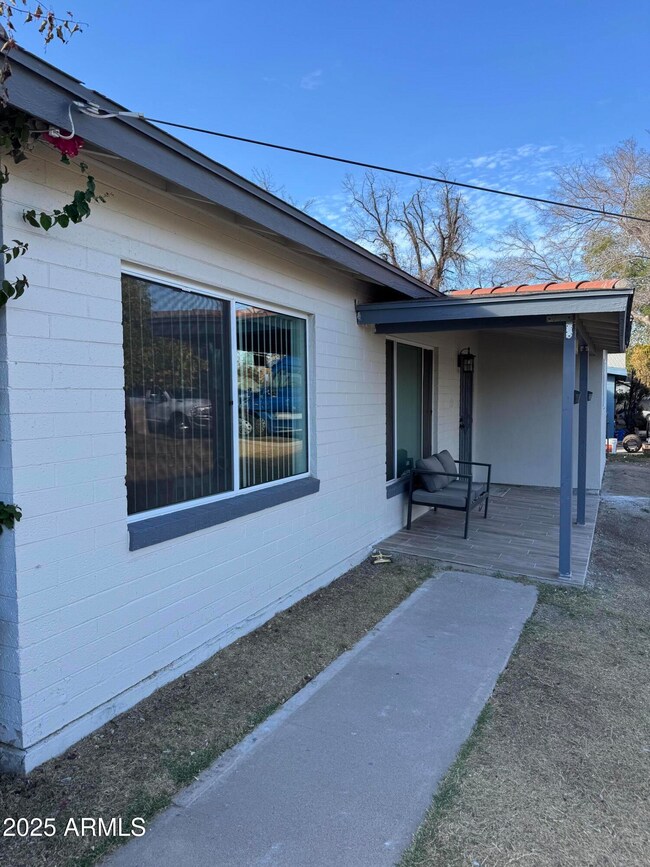
6532 N 60th Ave Glendale, AZ 85301
Highlights
- Guest House
- Granite Countertops
- Double Pane Windows
- Contemporary Architecture
- No HOA
- Mini Split Air Conditioners
About This Home
As of March 2025The possibilities are endless, this property consists of 2 separate dwellings, both of them completely remodeled, the front house has 3 bedrooms and 2 baths, the casita in the back as 1 bedroom and 1 full bathroom. Come and enjoy this newly renovated home, the minute you enter you will be greeted by the charming feel of the wood like flooring, and lots of natural light coming from all angles, take a look at the new kitchen cabinetry with new quartz counter tops and top of the line stainless steel appliances, gas stove and range hood make this kitchen look like a chefs dream. Go to the updated bathrooms with upgraded tile and light fixtures and new vanities, all plumbing was replaced. The main house has an enclosed patio by the previous owner that is a great family room with its own min mini split system for those summer days. Then you go out to the casita in the back that looks like it came out of a magazine with new flooring new kitchen cabinetry and quartz counter tops, bathroom with new bath tub, new upgraded tile surround walls and new marble top vanity, ideal for a large family or members of the family looking for independence and still want to be close to your loved ones. This oversize lot also has irrigation privileges and lots of citrus trees, lots of slab parking, this house feels and looks bigger than the actual square footage, all in all you can't go wrong with this beauty.
Home Details
Home Type
- Single Family
Est. Annual Taxes
- $641
Year Built
- Built in 1950
Lot Details
- 10,616 Sq Ft Lot
- Chain Link Fence
- Front and Back Yard Sprinklers
- Grass Covered Lot
Home Design
- Contemporary Architecture
- Room Addition Constructed in 2024
- Composition Roof
- Block Exterior
- Stucco
Interior Spaces
- 1,911 Sq Ft Home
- 1-Story Property
- Double Pane Windows
- Low Emissivity Windows
- Washer and Dryer Hookup
Kitchen
- Kitchen Updated in 2024
- Gas Cooktop
- Granite Countertops
Flooring
- Floors Updated in 2025
- Laminate
- Tile
Bedrooms and Bathrooms
- 4 Bedrooms
- Bathroom Updated in 2024
- 3 Bathrooms
Parking
- 5 Open Parking Spaces
- Side or Rear Entrance to Parking
Additional Homes
- Guest House
Schools
- Harold W Smith Elementary And Middle School
- Glendale High School
Utilities
- Mini Split Air Conditioners
- Heating System Uses Natural Gas
- Mini Split Heat Pump
- Plumbing System Updated in 2024
- Wiring Updated in 2025
Community Details
- No Home Owners Association
- Association fees include no fees
- Brenthaven Subdivision
Listing and Financial Details
- Home warranty included in the sale of the property
- Tax Lot 7
- Assessor Parcel Number 144-11-007
Map
Home Values in the Area
Average Home Value in this Area
Property History
| Date | Event | Price | Change | Sq Ft Price |
|---|---|---|---|---|
| 03/20/2025 03/20/25 | Sold | $400,000 | 0.0% | $209 / Sq Ft |
| 02/26/2025 02/26/25 | Pending | -- | -- | -- |
| 02/26/2025 02/26/25 | Price Changed | $400,000 | +0.3% | $209 / Sq Ft |
| 02/20/2025 02/20/25 | For Sale | $399,000 | -- | $209 / Sq Ft |
Tax History
| Year | Tax Paid | Tax Assessment Tax Assessment Total Assessment is a certain percentage of the fair market value that is determined by local assessors to be the total taxable value of land and additions on the property. | Land | Improvement |
|---|---|---|---|---|
| 2025 | $641 | $5,418 | -- | -- |
| 2024 | $581 | $5,160 | -- | -- |
| 2023 | $581 | $23,830 | $4,760 | $19,070 |
| 2022 | $578 | $16,650 | $3,330 | $13,320 |
| 2021 | $576 | $15,000 | $3,000 | $12,000 |
| 2020 | $583 | $13,050 | $2,610 | $10,440 |
| 2019 | $577 | $11,100 | $2,220 | $8,880 |
| 2018 | $553 | $10,050 | $2,010 | $8,040 |
| 2017 | $561 | $8,670 | $1,730 | $6,940 |
| 2016 | $533 | $8,280 | $1,650 | $6,630 |
| 2015 | $502 | $6,130 | $1,220 | $4,910 |
Mortgage History
| Date | Status | Loan Amount | Loan Type |
|---|---|---|---|
| Open | $388,000 | New Conventional | |
| Previous Owner | $280,000 | Construction | |
| Previous Owner | $63,000 | Unknown | |
| Previous Owner | $25,000 | Credit Line Revolving |
Deed History
| Date | Type | Sale Price | Title Company |
|---|---|---|---|
| Warranty Deed | $400,000 | Title Services Corporation | |
| Warranty Deed | $224,334 | Capital Title |
Similar Homes in the area
Source: Arizona Regional Multiple Listing Service (ARMLS)
MLS Number: 6823590
APN: 144-11-007
- 6030 W Stella Ln
- 6601 N 59th Dr
- 6607 N 59th Dr
- 5963 W Ocotillo Rd
- 6329 N 62nd Ave
- 6201 W Maryland Ave
- 5919 W Marlette Ave
- 6013 W Claremont St
- 5839 W Citrus Way Unit 18
- 5911 W Lamar Rd Unit 2
- 6120 W Keim Dr
- 6826 N 59th Dr Unit 5
- 5850 W Market St
- 5745 W Maryland Ave Unit 8
- 5732 W Market St
- 5912 W Glendale Ave
- 5943 W Glenn Dr
- 6705 N 57th Ave Unit 14
- 7122 N 59th Ave
- 6302 N 64th Dr Unit 14






