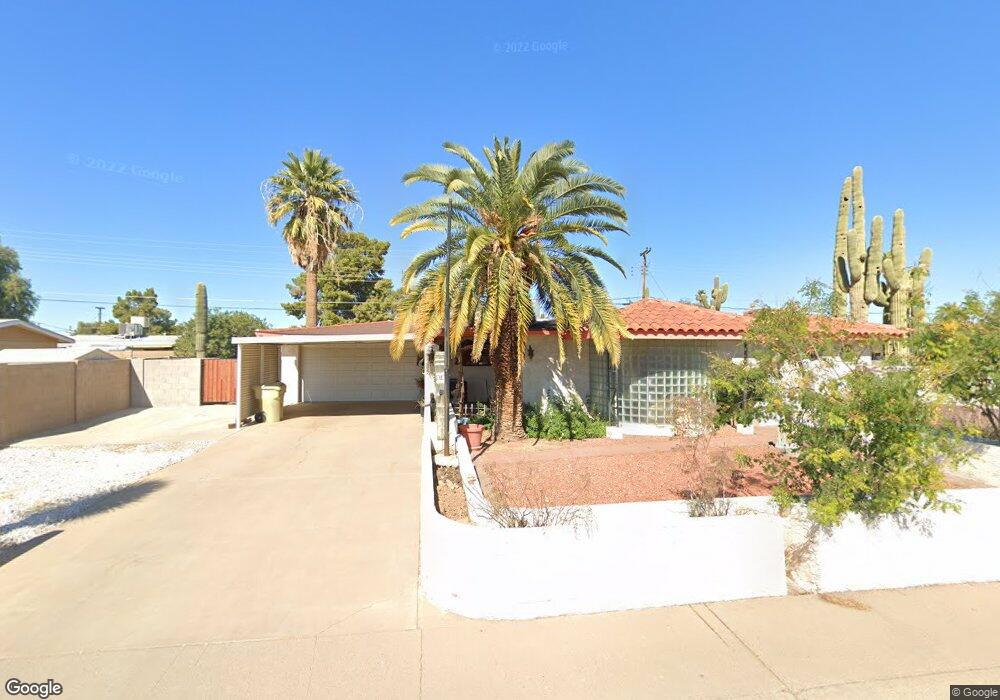
6532 W Medlock Dr Glendale, AZ 85301
O'Neil Ranch NeighborhoodEstimated payment $1,501/month
Total Views
23
4
Beds
2
Baths
1,833
Sq Ft
$139
Price per Sq Ft
Highlights
- 1 Fireplace
- Eat-In Kitchen
- No Interior Steps
- No HOA
- Cooling Available
- Tile Flooring
About This Home
This home is located at 6532 W Medlock Dr, Glendale, AZ 85301 and is currently priced at $255,000, approximately $139 per square foot. This property was built in 1960. 6532 W Medlock Dr is a home located in Maricopa County with nearby schools including Don Mensendick School, Independence High School, and Academy of Math & Science - Camelback.
Home Details
Home Type
- Single Family
Est. Annual Taxes
- $930
Year Built
- Built in 1960
Lot Details
- 10,302 Sq Ft Lot
- Block Wall Fence
Parking
- 1 Car Garage
Home Design
- Wood Frame Construction
- Tile Roof
- Stucco
Interior Spaces
- 1,833 Sq Ft Home
- 1-Story Property
- Ceiling Fan
- 1 Fireplace
Kitchen
- Eat-In Kitchen
- Gas Cooktop
Flooring
- Carpet
- Tile
Bedrooms and Bathrooms
- 4 Bedrooms
- Primary Bathroom is a Full Bathroom
- 2 Bathrooms
Accessible Home Design
- No Interior Steps
Schools
- Don Mensendick Elementary And Middle School
- Independence High School
Utilities
- Cooling Available
- Heating System Uses Natural Gas
- High Speed Internet
- Cable TV Available
Community Details
- No Home Owners Association
- Association fees include no fees
- Maryvale Terrace Subdivision
Listing and Financial Details
- Tax Lot 6946
- Assessor Parcel Number 144-66-103
Map
Create a Home Valuation Report for This Property
The Home Valuation Report is an in-depth analysis detailing your home's value as well as a comparison with similar homes in the area
Home Values in the Area
Average Home Value in this Area
Tax History
| Year | Tax Paid | Tax Assessment Tax Assessment Total Assessment is a certain percentage of the fair market value that is determined by local assessors to be the total taxable value of land and additions on the property. | Land | Improvement |
|---|---|---|---|---|
| 2025 | $930 | $7,864 | -- | -- |
| 2024 | $844 | $7,490 | -- | -- |
| 2023 | $844 | $25,980 | $5,190 | $20,790 |
| 2022 | $839 | $19,280 | $3,850 | $15,430 |
| 2021 | $836 | $18,060 | $3,610 | $14,450 |
| 2020 | $846 | $15,520 | $3,100 | $12,420 |
| 2019 | $837 | $14,400 | $2,880 | $11,520 |
| 2018 | $803 | $12,920 | $2,580 | $10,340 |
| 2017 | $814 | $10,280 | $2,050 | $8,230 |
| 2016 | $773 | $9,570 | $1,910 | $7,660 |
| 2015 | $729 | $7,910 | $1,580 | $6,330 |
Source: Public Records
Property History
| Date | Event | Price | Change | Sq Ft Price |
|---|---|---|---|---|
| 04/07/2025 04/07/25 | Pending | -- | -- | -- |
| 04/07/2025 04/07/25 | For Sale | $255,000 | -- | $139 / Sq Ft |
Source: Arizona Regional Multiple Listing Service (ARMLS)
Deed History
| Date | Type | Sale Price | Title Company |
|---|---|---|---|
| Interfamily Deed Transfer | -- | None Available | |
| Interfamily Deed Transfer | -- | None Available | |
| Interfamily Deed Transfer | -- | Grand Canyon Title Agency In | |
| Interfamily Deed Transfer | -- | Old Republic Title Agency | |
| Interfamily Deed Transfer | -- | -- |
Source: Public Records
Mortgage History
| Date | Status | Loan Amount | Loan Type |
|---|---|---|---|
| Closed | $50,100 | New Conventional | |
| Closed | $177,379 | VA | |
| Closed | $175,186 | VA | |
| Closed | $173,000 | VA | |
| Closed | $133,755 | VA | |
| Closed | $133,305 | VA | |
| Closed | $103,900 | New Conventional | |
| Closed | $115,000 | Stand Alone Refi Refinance Of Original Loan | |
| Closed | $82,000 | No Value Available |
Source: Public Records
Similar Homes in Glendale, AZ
Source: Arizona Regional Multiple Listing Service (ARMLS)
MLS Number: 6847542
APN: 144-66-103
Nearby Homes
- 6511 W Medlock Dr
- 6633 W Orange Dr
- 6720 W Medlock Dr
- 6807 W Colter St
- 6217 W Orange Dr
- 6750 W Denton Ln
- 6207 W Orange Dr
- 6709 W Luke Ave
- 5538 N 63rd Ave
- 6408 W College Dr
- 6815 W Reade Ave
- 5604 N 67th Ave
- 6832 W Georgia Ave
- 6244 W Clouse Dr
- 5201 N 61st Dr
- 4727 N 64th Ln
- 5043 N 69th Ave
- 5625 N 67th Dr Unit 2
- 5016 N 68th Dr
- 5040 N 61st Ave
