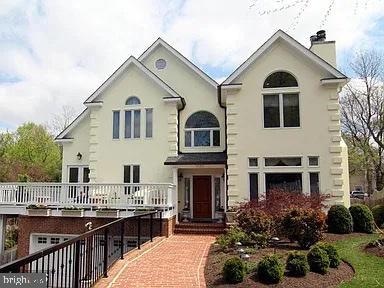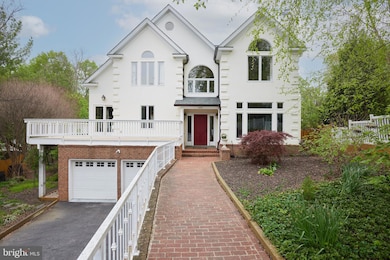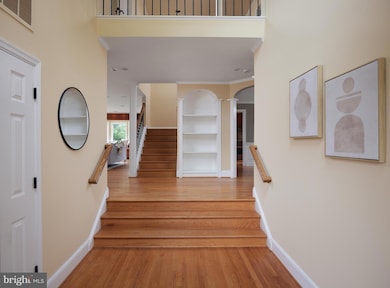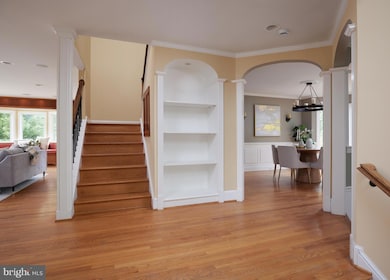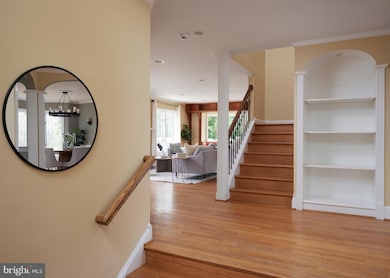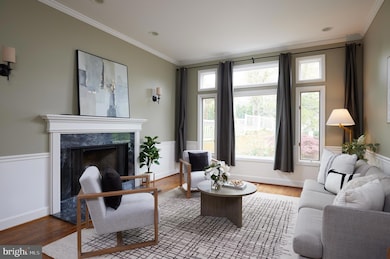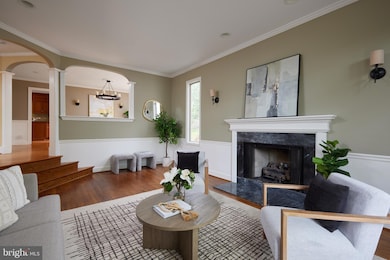
6533 79th Place Cabin John, MD 20818
Cabin John NeighborhoodEstimated payment $12,010/month
Highlights
- Gourmet Kitchen
- Craftsman Architecture
- No HOA
- Bannockburn Elementary School Rated A
- Deck
- Community Pool
About This Home
Superb looking craftsman house with all of the amenities to make it a warm and inviting home. Located in the sought-after Cabin John neighborhood. Step inside to discover a spacious interior featuring 5 bedrooms and 4.5 bathrooms. Upon entering the home, you will be able to feel the luxury throughout: a gourmet kitchen with granite and stainless steel, a living room with a burning fireplace, an office, a separate dining room, a breakfast area, and a den all bathed in sunlight through the many large windows and skylights. The primary bedroom with vaulted ceiling is enviable and so is the primary bath. 2 bedrooms have been combined to make a larger bedroom with its own bath. Downstairs is a walk out level and has a guest bedroom with a full bath, exercise room, storage/utility room and a 2-car garage with a good number of organizers. The large wrap-around deck is perfect for socializing. This home offers a marvelous layout inside and a paradise-like outside with a fish pond, a rockery and a quieting waterfall. The garden is landscaped and fully fenced-in. The house comes with membership to the Palisades Swim and Tennis Club . Nearby is a small shopping center with restaurants and Health food store. Schools are highly rated. Don't miss this opportunity - stop by now!
Open House Schedule
-
Sunday, April 27, 202512:00 to 2:00 pm4/27/2025 12:00:00 PM +00:004/27/2025 2:00:00 PM +00:00Add to Calendar
Home Details
Home Type
- Single Family
Est. Annual Taxes
- $14,923
Year Built
- Built in 1989
Lot Details
- 10,246 Sq Ft Lot
- Property is zoned R90
Parking
- 2 Car Attached Garage
- Basement Garage
- Front Facing Garage
- Garage Door Opener
- Driveway
Home Design
- Craftsman Architecture
- Stucco
Interior Spaces
- Property has 3 Levels
- Chair Railings
- Skylights
- Recessed Lighting
- Finished Basement
- Garage Access
Kitchen
- Gourmet Kitchen
- Breakfast Area or Nook
Bedrooms and Bathrooms
- 5 Bedrooms
Outdoor Features
- Deck
- Patio
- Wrap Around Porch
Schools
- Walt Whitman High School
Utilities
- Forced Air Heating and Cooling System
- Natural Gas Water Heater
Listing and Financial Details
- Tax Lot 115
- Assessor Parcel Number 160702800047
Community Details
Overview
- No Home Owners Association
- Cabin John Park Subdivision
Recreation
- Community Pool
Map
Home Values in the Area
Average Home Value in this Area
Tax History
| Year | Tax Paid | Tax Assessment Tax Assessment Total Assessment is a certain percentage of the fair market value that is determined by local assessors to be the total taxable value of land and additions on the property. | Land | Improvement |
|---|---|---|---|---|
| 2024 | $14,923 | $1,232,833 | $0 | $0 |
| 2023 | $14,498 | $1,197,267 | $0 | $0 |
| 2022 | $13,473 | $1,161,700 | $629,000 | $532,700 |
| 2021 | $12,609 | $1,158,600 | $0 | $0 |
| 2020 | $12,609 | $1,155,500 | $0 | $0 |
| 2019 | $12,536 | $1,152,400 | $629,000 | $523,400 |
| 2018 | $12,301 | $1,131,867 | $0 | $0 |
| 2017 | $12,287 | $1,111,333 | $0 | $0 |
| 2016 | -- | $1,090,800 | $0 | $0 |
| 2015 | $10,179 | $1,035,767 | $0 | $0 |
| 2014 | $10,179 | $980,733 | $0 | $0 |
Property History
| Date | Event | Price | Change | Sq Ft Price |
|---|---|---|---|---|
| 04/20/2025 04/20/25 | For Sale | $1,929,000 | 0.0% | $468 / Sq Ft |
| 04/17/2025 04/17/25 | Price Changed | $1,929,000 | 0.0% | $468 / Sq Ft |
| 06/30/2023 06/30/23 | Rented | $6,900 | 0.0% | -- |
| 06/29/2023 06/29/23 | Under Contract | -- | -- | -- |
| 06/06/2023 06/06/23 | For Rent | $6,900 | +23.2% | -- |
| 06/04/2021 06/04/21 | Rented | $5,600 | +1.8% | -- |
| 06/01/2021 06/01/21 | Under Contract | -- | -- | -- |
| 05/28/2021 05/28/21 | For Rent | $5,500 | 0.0% | -- |
| 11/02/2015 11/02/15 | Sold | $1,239,000 | 0.0% | $378 / Sq Ft |
| 10/27/2015 10/27/15 | Pending | -- | -- | -- |
| 10/26/2015 10/26/15 | Off Market | $1,239,000 | -- | -- |
| 10/03/2015 10/03/15 | Pending | -- | -- | -- |
| 09/25/2015 09/25/15 | Price Changed | $1,239,900 | -4.6% | $379 / Sq Ft |
| 09/09/2015 09/09/15 | For Sale | $1,299,900 | +4.0% | $397 / Sq Ft |
| 08/15/2014 08/15/14 | Sold | $1,250,000 | -3.8% | $382 / Sq Ft |
| 06/14/2014 06/14/14 | Pending | -- | -- | -- |
| 06/03/2014 06/03/14 | For Sale | $1,299,900 | -- | $397 / Sq Ft |
Deed History
| Date | Type | Sale Price | Title Company |
|---|---|---|---|
| Deed | $1,239,000 | First American Title Ins Co | |
| Deed | $1,250,000 | Westcor Land Title Ins Co | |
| Deed | $630,000 | -- |
Mortgage History
| Date | Status | Loan Amount | Loan Type |
|---|---|---|---|
| Open | $920,000 | New Conventional | |
| Closed | $127,900 | Credit Line Revolving | |
| Closed | $991,200 | New Conventional | |
| Previous Owner | $880,000 | New Conventional | |
| Previous Owner | $713,200 | New Conventional | |
| Previous Owner | $729,250 | New Conventional | |
| Previous Owner | $800,000 | Purchase Money Mortgage | |
| Previous Owner | $50,000 | Credit Line Revolving |
Similar Homes in the area
Source: Bright MLS
MLS Number: MDMC2174466
APN: 07-02800047
- 6517 79th St
- 6629 81st St
- 7032 Buxton Terrace
- 9 Persimmon Ct
- 8300 Tomlinson Ave
- 6408 78th St
- 7616 Cabin Rd
- 6514 76th St
- 6427 83rd Place
- 6510 76th St
- 6411 83rd Place
- 6418 Wishbone Terrace
- 8409 Carlynn Dr
- 8501 River Rock Terrace
- 7509 Arden Rd
- 8601 Carlynn Dr
- 8222 Lilly Stone Dr
- 6929 Carmichael Ave
- 7316 Helmsdale Rd
- 6817 Capri Place
