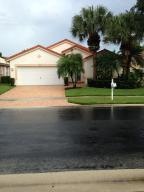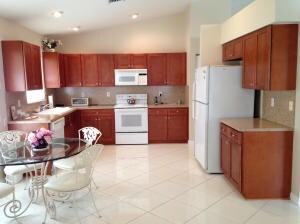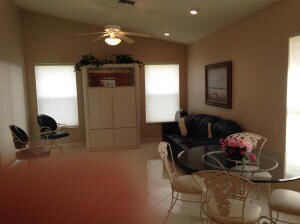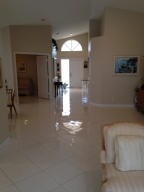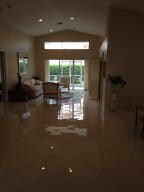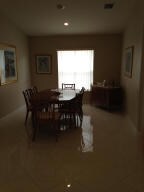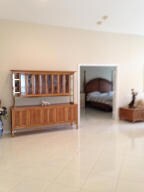
6533 Kings Creek Terrace Boynton Beach, FL 33437
Pipers Glen NeighborhoodHighlights
- Gated with Attendant
- Clubhouse
- Roman Tub
- Senior Community
- Vaulted Ceiling
- Garden View
About This Home
As of May 2016Lakeridge Greens gated village of Westchester NEWLY DECORATED AND MOVE IN CONDITION 3/2 HOME IN LAKERIDGE GREENS GATED VILLAGE OF WESTCHESTER WHERE GOLF MEMBERSHIP IS OPTIONAL. THIS SECTION HAS ITS OWN NEWLY RENOVATED CLUBHOUSE WITH ENTERTAINMENT, FITNESS, CARD ROOM, OUTDOOR POOL + MORE AND TENNIS COURTS INCLUDED IN THE MONTHLY MAINTENANCE. THE KITCHEN HAS ALL NEWLY INSTALLED CABINETS AND THERE IS DIAGONALLY INSTALLED CERAMIC TILE FLOORING IN ALL ROOMS.
Home Details
Home Type
- Single Family
Est. Annual Taxes
- $2,655
Year Built
- Built in 1996
Lot Details
- 4,792 Sq Ft Lot
- Sprinkler System
- Property is zoned PUD
HOA Fees
- $288 Monthly HOA Fees
Parking
- 2 Car Attached Garage
- Garage Door Opener
- Driveway
Home Design
- Spanish Tile Roof
- Tile Roof
Interior Spaces
- 2,016 Sq Ft Home
- 1-Story Property
- Furnished or left unfurnished upon request
- Vaulted Ceiling
- Ceiling Fan
- Family Room
- Combination Dining and Living Room
- Den
- Ceramic Tile Flooring
- Garden Views
- Pull Down Stairs to Attic
Kitchen
- Breakfast Area or Nook
- Electric Range
- Microwave
- Dishwasher
- Disposal
Bedrooms and Bathrooms
- 3 Bedrooms
- Walk-In Closet
- 2 Full Bathrooms
- Dual Sinks
- Roman Tub
- Separate Shower in Primary Bathroom
Laundry
- Laundry Room
- Dryer
- Washer
Home Security
- Security Gate
- Fire and Smoke Detector
Outdoor Features
- Patio
Utilities
- Central Heating and Cooling System
- Electric Water Heater
- Cable TV Available
Listing and Financial Details
- Assessor Parcel Number 00424603100002282
Community Details
Overview
- Senior Community
- Association fees include management, common areas, cable TV, ground maintenance, pool(s), security
- Lakeridge Greens At Piper Subdivision, Doral Floorplan
Amenities
- Clubhouse
- Game Room
Recreation
- Tennis Courts
- Community Pool
- Community Spa
Security
- Gated with Attendant
- Resident Manager or Management On Site
- Card or Code Access
Map
Home Values in the Area
Average Home Value in this Area
Property History
| Date | Event | Price | Change | Sq Ft Price |
|---|---|---|---|---|
| 04/22/2025 04/22/25 | For Sale | $489,900 | +75.0% | $243 / Sq Ft |
| 05/11/2016 05/11/16 | Sold | $280,000 | -13.8% | $139 / Sq Ft |
| 04/11/2016 04/11/16 | Pending | -- | -- | -- |
| 02/04/2016 02/04/16 | For Sale | $324,900 | +25.9% | $161 / Sq Ft |
| 02/27/2015 02/27/15 | Sold | $258,000 | -12.5% | $128 / Sq Ft |
| 01/28/2015 01/28/15 | Pending | -- | -- | -- |
| 09/27/2014 09/27/14 | For Sale | $295,000 | -- | $146 / Sq Ft |
Tax History
| Year | Tax Paid | Tax Assessment Tax Assessment Total Assessment is a certain percentage of the fair market value that is determined by local assessors to be the total taxable value of land and additions on the property. | Land | Improvement |
|---|---|---|---|---|
| 2024 | $4,145 | $267,343 | -- | -- |
| 2023 | $4,037 | $259,556 | $0 | $0 |
| 2022 | $3,994 | $251,996 | $0 | $0 |
| 2021 | $3,957 | $244,656 | $0 | $0 |
| 2020 | $3,925 | $241,278 | $0 | $241,278 |
| 2019 | $3,930 | $238,915 | $0 | $0 |
| 2018 | $3,732 | $234,460 | $0 | $0 |
| 2017 | $3,681 | $229,638 | $0 | $0 |
| 2016 | $4,476 | $228,638 | $0 | $0 |
| 2015 | $4,575 | $226,638 | $0 | $0 |
| 2014 | $2,699 | $164,063 | $0 | $0 |
Mortgage History
| Date | Status | Loan Amount | Loan Type |
|---|---|---|---|
| Open | $286,020 | VA | |
| Previous Owner | $236,263 | FHA | |
| Previous Owner | $51,868 | New Conventional | |
| Previous Owner | $75,000 | New Conventional |
Deed History
| Date | Type | Sale Price | Title Company |
|---|---|---|---|
| Interfamily Deed Transfer | -- | None Available | |
| Warranty Deed | $280,000 | Princeton Title & Escrow Llc | |
| Warranty Deed | -- | Attorney | |
| Personal Reps Deed | $258,000 | Attorney | |
| Deed | $150,300 | -- |
Similar Homes in Boynton Beach, FL
Source: BeachesMLS
MLS Number: R10076026
APN: 00-42-46-03-10-000-2282
- 6528 Bayhill Terrace
- 6568 Kings Creek Terrace
- 12244 Castle Pines Rd
- 6761 Sun River Rd
- 6779 Indianwood Way
- 6599 Old Farm Trail Unit 6599
- 6635 Old Farm Trail
- 6761 Heritage Grande Unit 3107
- 6760 Heritage Grande Unit 6-304
- 6752 Heritage Grande Unit 5303
- 6752 Heritage Grande Unit 5102
- 6777 Heritage Grande Unit 204
- 12832 Coral Lakes Dr
- 6677 Old Farm Trail
- 6377 Westchester Club Dr N
- 12331 Dogleg Dr
- 12241 Eagles Landing Way
- 12259 Eagles Landing Way
- 6358 Westchester Club Dr N
- 12792 Coral Lakes Dr
