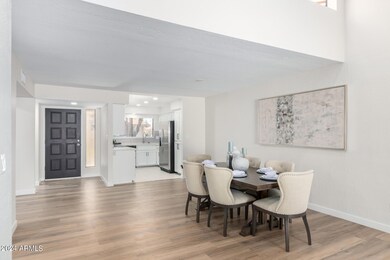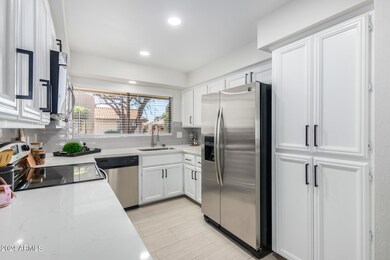
6533 N Maryland Cir Phoenix, AZ 85013
Alhambra NeighborhoodHighlights
- RV Parking in Community
- Vaulted Ceiling
- Tennis Courts
- Washington High School Rated A-
- Community Pool
- Double Pane Windows
About This Home
As of October 2024Location! Single story - all one level- townhome in the heart of Uptown. HVAC and roof were replaced 2022! Soaring ceilings, bright and open. Tiled floors. Wet Bar. White cabinets with granite countertops throughout. In the kitchen, you'll have stainless steel appliances. Quiet and friendly complex with beautiful mature trees, tennis courts, swimming pool, spa, and park. Walking distance to Uptown Farmers Market. 10 minute drive to downtown Phoenix, major freeways, Trader Joes, Whole Foods and so much more! North/South exposure. Charming patio and private atrium! Large primary bedroom with a walk-in closet, dual sinks, walk-in shower and a large soaker tub. RV parking - Upon Board Approval.
Home Details
Home Type
- Single Family
Est. Annual Taxes
- $1,835
Year Built
- Built in 1979
Lot Details
- 2,683 Sq Ft Lot
- Desert faces the front of the property
- Block Wall Fence
HOA Fees
- $369 Monthly HOA Fees
Parking
- 2 Car Garage
- Garage Door Opener
Home Design
- Roof Updated in 2022
- Tile Roof
- Foam Roof
- Block Exterior
- Stucco
Interior Spaces
- 1,530 Sq Ft Home
- 1-Story Property
- Vaulted Ceiling
- Double Pane Windows
- Family Room with Fireplace
Kitchen
- Kitchen Updated in 2024
- Built-In Microwave
Flooring
- Floors Updated in 2024
- Tile
- Vinyl
Bedrooms and Bathrooms
- 3 Bedrooms
- Primary Bathroom is a Full Bathroom
- 2 Bathrooms
- Dual Vanity Sinks in Primary Bathroom
- Bathtub With Separate Shower Stall
Schools
- Maryland Elementary School
- Glendale American Middle School
- Washington Elementary School - Phoenix High School
Utilities
- Cooling System Updated in 2022
- Refrigerated Cooling System
- Heating Available
Additional Features
- No Interior Steps
- Patio
Listing and Financial Details
- Tax Lot 26
- Assessor Parcel Number 156-24-060-A
Community Details
Overview
- Association fees include ground maintenance, street maintenance, trash
- Management Support Association, Phone Number (602) 978-2090
- Corte Madera Subdivision
- RV Parking in Community
Recreation
- Tennis Courts
- Pickleball Courts
- Community Pool
- Community Spa
Map
Home Values in the Area
Average Home Value in this Area
Property History
| Date | Event | Price | Change | Sq Ft Price |
|---|---|---|---|---|
| 10/01/2024 10/01/24 | Sold | $500,000 | -2.9% | $327 / Sq Ft |
| 09/04/2024 09/04/24 | Pending | -- | -- | -- |
| 08/29/2024 08/29/24 | Price Changed | $515,000 | -1.0% | $337 / Sq Ft |
| 07/26/2024 07/26/24 | Price Changed | $520,000 | -1.0% | $340 / Sq Ft |
| 05/31/2024 05/31/24 | For Sale | $525,000 | +28.4% | $343 / Sq Ft |
| 05/06/2024 05/06/24 | Sold | $409,000 | -3.8% | $267 / Sq Ft |
| 04/16/2024 04/16/24 | Pending | -- | -- | -- |
| 03/19/2024 03/19/24 | For Sale | $425,000 | +129.7% | $278 / Sq Ft |
| 02/26/2014 02/26/14 | Sold | $185,000 | 0.0% | $121 / Sq Ft |
| 01/20/2014 01/20/14 | Pending | -- | -- | -- |
| 11/09/2013 11/09/13 | Price Changed | $185,000 | -4.9% | $121 / Sq Ft |
| 10/24/2013 10/24/13 | For Sale | $194,500 | -- | $127 / Sq Ft |
Tax History
| Year | Tax Paid | Tax Assessment Tax Assessment Total Assessment is a certain percentage of the fair market value that is determined by local assessors to be the total taxable value of land and additions on the property. | Land | Improvement |
|---|---|---|---|---|
| 2025 | $2,136 | $17,462 | -- | -- |
| 2024 | $1,835 | $16,631 | -- | -- |
| 2023 | $1,835 | $28,100 | $5,620 | $22,480 |
| 2022 | $1,770 | $24,670 | $4,930 | $19,740 |
| 2021 | $1,815 | $22,700 | $4,540 | $18,160 |
| 2020 | $1,766 | $18,320 | $3,660 | $14,660 |
| 2019 | $1,734 | $20,610 | $4,120 | $16,490 |
| 2018 | $1,685 | $18,230 | $3,640 | $14,590 |
| 2017 | $1,680 | $16,570 | $3,310 | $13,260 |
| 2016 | $1,650 | $15,310 | $3,060 | $12,250 |
| 2015 | $1,530 | $13,910 | $2,780 | $11,130 |
Mortgage History
| Date | Status | Loan Amount | Loan Type |
|---|---|---|---|
| Previous Owner | $192,000 | New Conventional | |
| Previous Owner | $175,750 | New Conventional | |
| Previous Owner | $100,300 | Unknown | |
| Previous Owner | $106,237 | FHA |
Deed History
| Date | Type | Sale Price | Title Company |
|---|---|---|---|
| Warranty Deed | $500,000 | Wfg National Title Insurance C | |
| Warranty Deed | $409,000 | Wfg National Title Insurance C | |
| Warranty Deed | $185,000 | Sterling Title Agency Llc | |
| Warranty Deed | $107,000 | Chicago Title Insurance Co |
Similar Homes in Phoenix, AZ
Source: Arizona Regional Multiple Listing Service (ARMLS)
MLS Number: 6712632
APN: 156-24-060A
- 1201 W Ducasse Dr
- 6526 N 13th Dr
- 1323 W Tuckey Ln
- 6329 N 10th Dr
- 930 W Maryland Ave
- 1401 W Ocotillo Rd
- 6610 N 15th Ave
- 6710 N 9th Dr
- 902 W Claremont St
- 6542 N 7th Ave Unit 30
- 1517 W Tuckey Ln
- 6348 N 7th Ave Unit 18
- 6348 N 7th Ave Unit 9
- 6540 N 7th Ave Unit 46
- 6727 N 9th Dr
- 722 W Claremont St
- 6735 N 9th Dr
- 6643 N 7th Dr
- 6533 N 7th Ave Unit 22
- 6811 N 11th Ave






