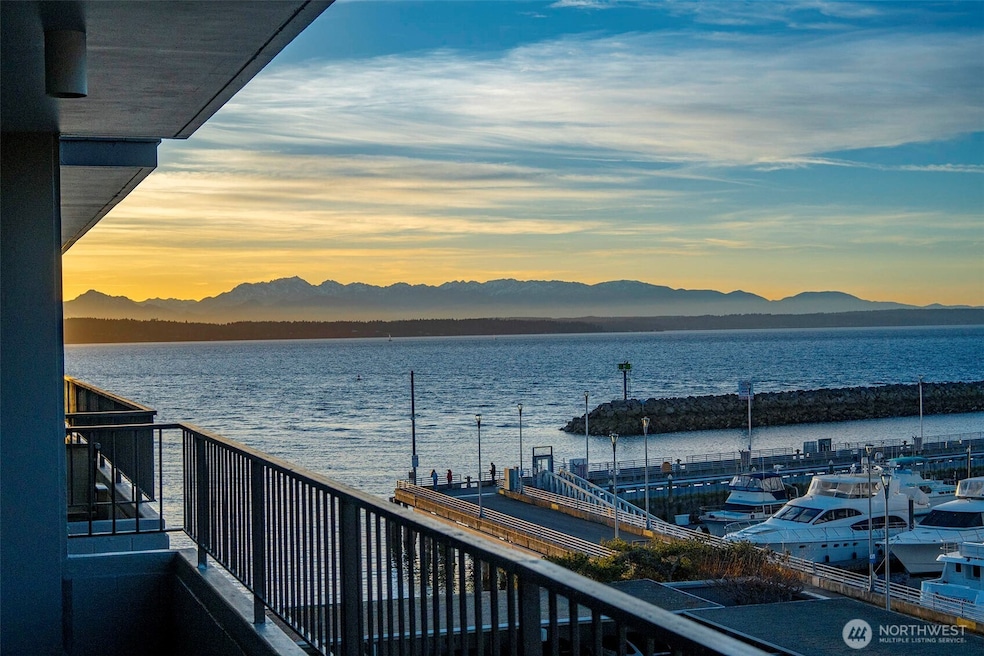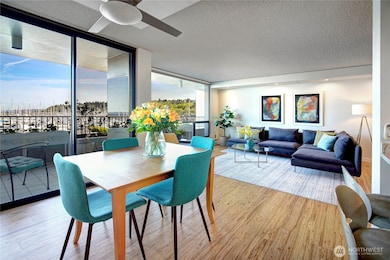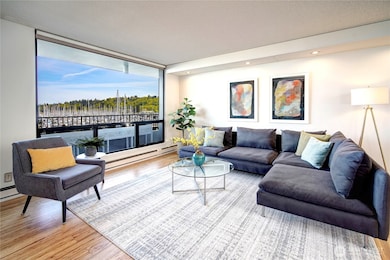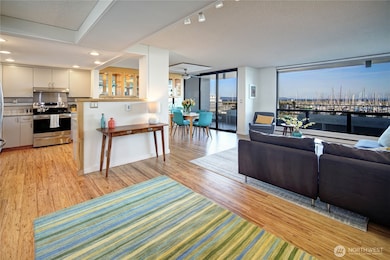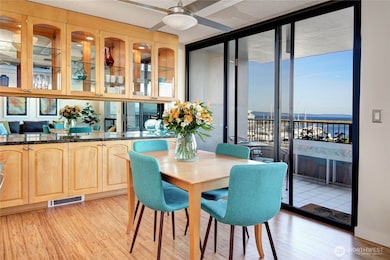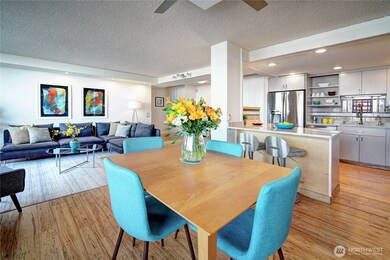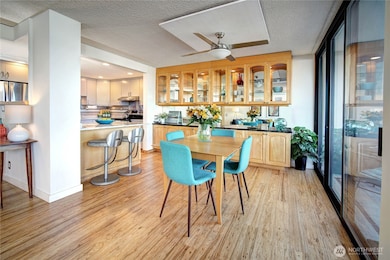
$1,150,000
- 2 Beds
- 2 Baths
- 1,512 Sq Ft
- 1401 5th Ave W
- Unit 212
- Seattle, WA
Welcome to The West Queen Anne Schoolhouse! This 2-bedroom plus loft residence spans 1,612 square feet, soaring 14-foot ceilings & expansive, southern-facing oversized windows that bathe the home in incredible natural light. The tasteful contemporary kitchen features sleek quartz countertops & Sub-Zero refrigerator. Retreat to the private primary bedroom, complete an w/additional loft space. 12’
Cindy Kelly COMPASS
