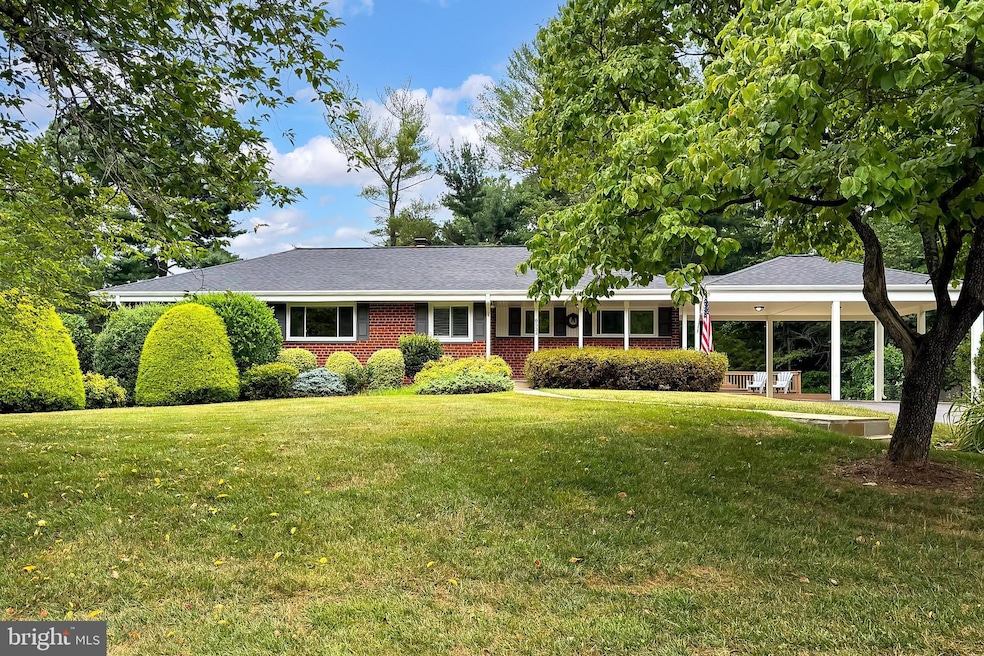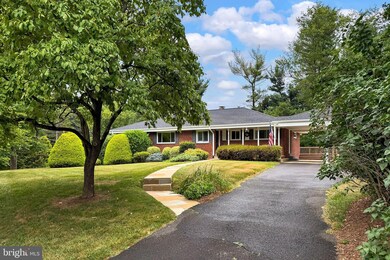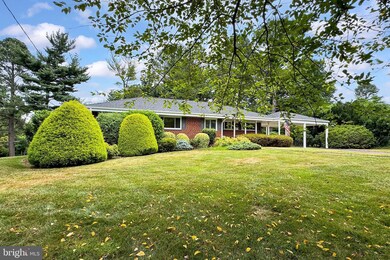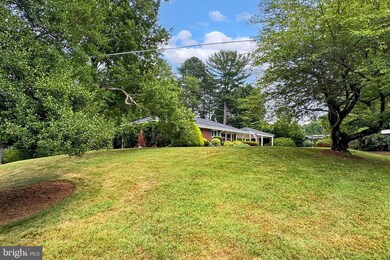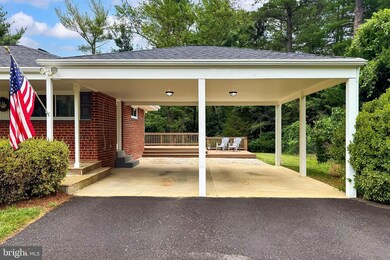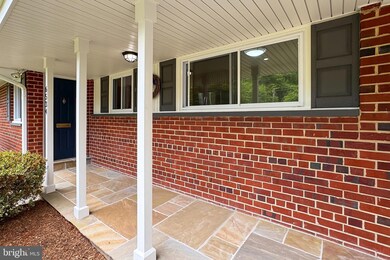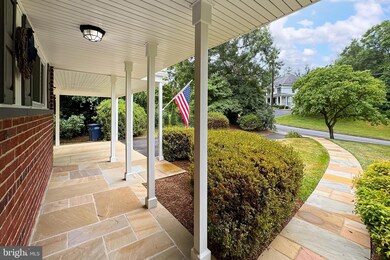
6534 Kerns Rd Falls Church, VA 22044
Lake Barcroft NeighborhoodHighlights
- Deck
- Rambler Architecture
- Main Floor Bedroom
- Traditional Floor Plan
- Wood Flooring
- Attic
About This Home
As of September 2024The neighborhood's mature trees and landscaped properties add to the already exceptional curb appeal of this property. It’s located inside the beltway in Sleepy Hollow Estates, one of the premier neighborhoods in the area, and only 7.9 miles from DC.
This is a home that radiates pride of ownership and style, as every inch has been remodeled, updated, and impeccably maintained. Walls of windows in both the main and lower-level living areas showcase the expansive property. They bring the outside inside and bathe the house in natural light. The large deck and patio on the main level and the walk-out family room on the lower level make this property perfect for entertaining both inside and out. Even the stylish 2 car carport can be used as a covered patio for entertaining.
For those concerned about the impact of inflation and high interest rates, this home is ideal. Thanks to the seller's passion for improvements, maintenance costs should be minimal for the next several years. Major updates include HVAC system (2020), new roof (2021), new water heater (2019), new washer and dryer (2018), a complete kitchen remodel (2011), and replacement of all windows and three of the four exterior doors (2010).
The property is just 1.5 miles from an extensive network of interconnected Fairfax County parks with miles of trails for walking, running, biking, and dog walking. Additionally, it’s located 1 mile from two swim and tennis clubs. Shopping centers, supermarkets, and restaurants are just minutes away. The Seven Corners Transit Center provides easy access to direct Metro buses to EFC Metro, Ballston Metro, Vienna Metro, Tysons Metro, and connections to the entire Metro system.
Home Details
Home Type
- Single Family
Est. Annual Taxes
- $9,800
Year Built
- Built in 1958
Lot Details
- 0.67 Acre Lot
- Property is in excellent condition
- Property is zoned 120
Home Design
- Rambler Architecture
- Brick Exterior Construction
- Block Foundation
Interior Spaces
- Property has 2 Levels
- Traditional Floor Plan
- Recessed Lighting
- 2 Fireplaces
- Wood Burning Fireplace
- Window Treatments
- Entrance Foyer
- Family Room
- Living Room
- Formal Dining Room
- Den
- Storage Room
- Wood Flooring
- Attic Fan
Kitchen
- Breakfast Area or Nook
- Eat-In Kitchen
- Electric Oven or Range
- Built-In Range
- Range Hood
- Built-In Microwave
- Dishwasher
- Stainless Steel Appliances
- Upgraded Countertops
- Disposal
Bedrooms and Bathrooms
- En-Suite Primary Bedroom
- En-Suite Bathroom
- Walk-In Closet
- Bathtub with Shower
Laundry
- Laundry Room
- Dryer
- Front Loading Washer
Finished Basement
- Heated Basement
- Walk-Out Basement
- Interior and Exterior Basement Entry
- Basement Windows
Parking
- 5 Parking Spaces
- 3 Driveway Spaces
- 2 Attached Carport Spaces
Eco-Friendly Details
- Energy-Efficient Windows
Outdoor Features
- Deck
- Patio
- Shed
Schools
- Sleepy Hollow Elementary School
- Glasgow Middle School
- Justice High School
Utilities
- Forced Air Heating and Cooling System
- Natural Gas Water Heater
- Municipal Trash
Community Details
- No Home Owners Association
- Sleepy Hollow Estates Subdivision
Listing and Financial Details
- Tax Lot 38
- Assessor Parcel Number 0611 08 0038
Map
Home Values in the Area
Average Home Value in this Area
Property History
| Date | Event | Price | Change | Sq Ft Price |
|---|---|---|---|---|
| 09/25/2024 09/25/24 | Sold | $1,025,000 | +3.5% | $349 / Sq Ft |
| 09/07/2024 09/07/24 | Pending | -- | -- | -- |
| 09/04/2024 09/04/24 | Price Changed | $990,000 | 0.0% | $337 / Sq Ft |
| 09/04/2024 09/04/24 | For Sale | $990,000 | -3.4% | $337 / Sq Ft |
| 08/20/2024 08/20/24 | Off Market | $1,025,000 | -- | -- |
| 07/17/2024 07/17/24 | For Sale | $1,025,000 | -- | $349 / Sq Ft |
Tax History
| Year | Tax Paid | Tax Assessment Tax Assessment Total Assessment is a certain percentage of the fair market value that is determined by local assessors to be the total taxable value of land and additions on the property. | Land | Improvement |
|---|---|---|---|---|
| 2024 | $10,355 | $832,270 | $345,000 | $487,270 |
| 2023 | $9,621 | $800,610 | $325,000 | $475,610 |
| 2022 | $9,457 | $777,320 | $320,000 | $457,320 |
| 2021 | $8,517 | $684,710 | $280,000 | $404,710 |
| 2020 | $8,388 | $670,700 | $270,000 | $400,700 |
| 2019 | $7,699 | $611,770 | $254,000 | $357,770 |
| 2018 | $7,035 | $611,770 | $254,000 | $357,770 |
| 2017 | $7,075 | $573,270 | $242,000 | $331,270 |
| 2016 | $7,072 | $573,270 | $242,000 | $331,270 |
| 2015 | $6,829 | $573,270 | $242,000 | $331,270 |
| 2014 | $6,639 | $557,770 | $233,000 | $324,770 |
Mortgage History
| Date | Status | Loan Amount | Loan Type |
|---|---|---|---|
| Open | $820,000 | New Conventional | |
| Previous Owner | $159,819 | New Conventional |
Deed History
| Date | Type | Sale Price | Title Company |
|---|---|---|---|
| Deed | $1,025,000 | First American Title | |
| Deed | $280,000 | -- |
Similar Homes in Falls Church, VA
Source: Bright MLS
MLS Number: VAFX2191720
APN: 0611-08-0038
- 6434 Woodville Dr
- 6515 Walters Woods Dr
- 3330 Grass Hill Terrace
- 3215 Cofer Rd
- 3101 Holmes Run Rd
- 6324 Anneliese Dr
- 3108 Juniper Ln
- 3063 Hazelton St
- 6731 Nicholson Rd
- 3106 Faber Dr
- 6812 Beechview Dr
- 3141 Chepstow Ln
- 3126 Headrow Cir
- 3106 Juniper Ln
- 6425 Spring Terrace
- 3245 Rio Dr Unit 903
- 3245 Rio Dr Unit 504
- 3245 Rio Dr Unit 415
- 3245 Rio Dr Unit 304
- 3245 Rio Dr Unit 912
