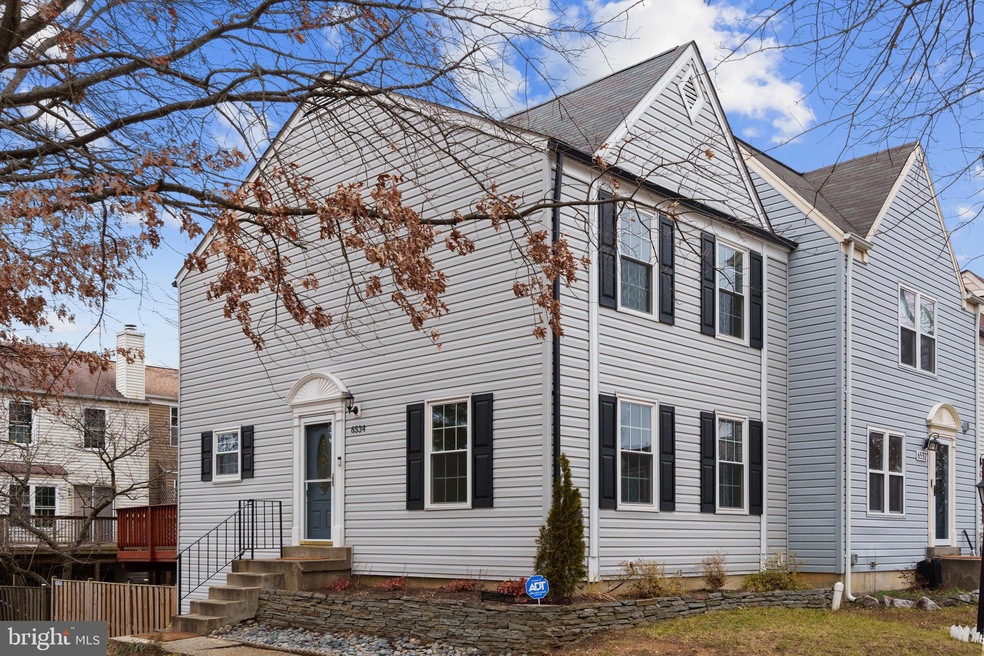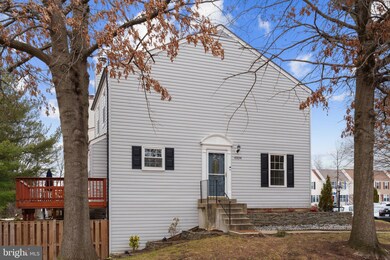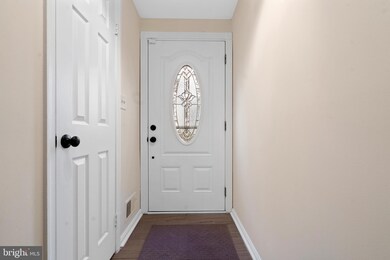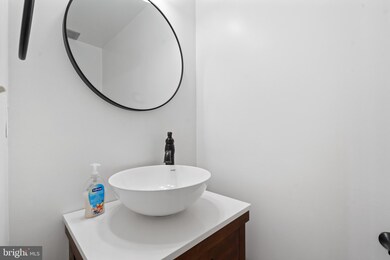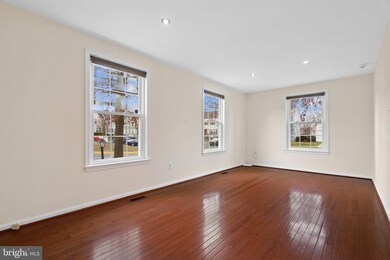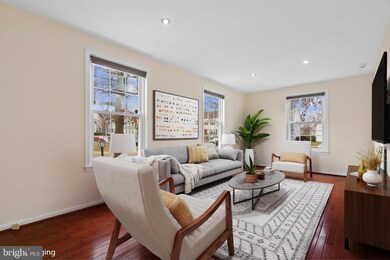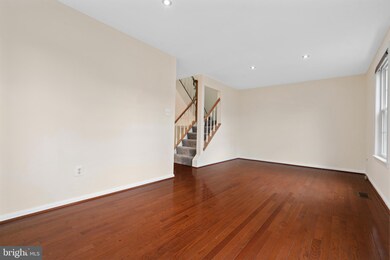
6534 Langleigh Way Alexandria, VA 22315
Highlights
- Second Kitchen
- Colonial Architecture
- Traditional Floor Plan
- Island Creek Elementary School Rated A-
- Deck
- Wood Flooring
About This Home
As of January 2025Welcome to this light filled end unit town home located in a quaint community. As you enter the home you are greeted by gleaming hardwood floors. The current owners have improved this home with the utmost special touches. The kitchen has had a complete overhaul and has been beautifully remodeled and functions at its highest level. The brand new sliding glass door allows you step onto the deck where you are immediately surrounded by the peaceful nature of this location. The bottom level offers a walk out to the large fenced in patio area. The rec room has a cozy fireplace for those cold winter nights. The upper level has 3 nice sized bedrooms with 2 fulls bath. The primary bedroom suite has ample space and offers California closets for added space The owners have made this home a wonderful place to call home. The roof is 11 years old. New items to include: siding, sliding glass door, windows, water heater 2023, HVAC 2023, Samsung appliances 2019 & 2020. Kitchen remodel was done in 2022.
Please come see it before it is gone.
Last Agent to Sell the Property
Cheryl Wood
Redfin Corporation

Townhouse Details
Home Type
- Townhome
Est. Annual Taxes
- $6,005
Year Built
- Built in 1987
Lot Details
- 2,074 Sq Ft Lot
- Back Yard Fenced
HOA Fees
- $104 Monthly HOA Fees
Parking
- On-Street Parking
Home Design
- Colonial Architecture
- Shingle Roof
- Vinyl Siding
- Concrete Perimeter Foundation
Interior Spaces
- Property has 3 Levels
- Traditional Floor Plan
- Ceiling Fan
- 1 Fireplace
- Window Treatments
- Entrance Foyer
- Living Room
- Dining Room
- Game Room
Kitchen
- Kitchenette
- Second Kitchen
- Electric Oven or Range
- Microwave
- Dishwasher
- Disposal
Flooring
- Wood
- Carpet
Bedrooms and Bathrooms
- 3 Bedrooms
- En-Suite Primary Bedroom
- En-Suite Bathroom
Laundry
- Laundry on lower level
- Dryer
- Washer
Finished Basement
- Walk-Out Basement
- Rear Basement Entry
Outdoor Features
- Deck
Schools
- Island Creek Elementary School
- Hayfield Secondary Middle School
- Hayfield High School
Utilities
- Air Source Heat Pump
- Vented Exhaust Fan
- Electric Water Heater
Listing and Financial Details
- Tax Lot 407
- Assessor Parcel Number 0904 10 0407
Community Details
Overview
- Association fees include snow removal, trash
- Amberleigh HOA
- Built by Miller & Smith
- Amberleigh Community
- Amberleigh Subdivision
- Property Manager
Amenities
- Common Area
Recreation
- Tennis Courts
- Community Basketball Court
- Community Playground
- Jogging Path
- Bike Trail
Map
Home Values in the Area
Average Home Value in this Area
Property History
| Date | Event | Price | Change | Sq Ft Price |
|---|---|---|---|---|
| 01/31/2025 01/31/25 | Sold | $610,000 | +1.7% | $336 / Sq Ft |
| 01/13/2025 01/13/25 | Pending | -- | -- | -- |
| 01/09/2025 01/09/25 | For Sale | $600,000 | +42.9% | $330 / Sq Ft |
| 01/23/2018 01/23/18 | Sold | $420,000 | 0.0% | $278 / Sq Ft |
| 12/21/2017 12/21/17 | Pending | -- | -- | -- |
| 12/18/2017 12/18/17 | For Sale | $419,999 | +12.3% | $278 / Sq Ft |
| 09/30/2013 09/30/13 | Sold | $374,000 | +1.4% | $247 / Sq Ft |
| 08/27/2013 08/27/13 | Pending | -- | -- | -- |
| 08/23/2013 08/23/13 | For Sale | $369,000 | -- | $244 / Sq Ft |
Tax History
| Year | Tax Paid | Tax Assessment Tax Assessment Total Assessment is a certain percentage of the fair market value that is determined by local assessors to be the total taxable value of land and additions on the property. | Land | Improvement |
|---|---|---|---|---|
| 2024 | $6,005 | $518,320 | $170,000 | $348,320 |
| 2023 | $5,523 | $489,420 | $165,000 | $324,420 |
| 2022 | $5,577 | $487,740 | $165,000 | $322,740 |
| 2021 | $5,295 | $451,240 | $135,000 | $316,240 |
| 2020 | $5,055 | $427,120 | $126,000 | $301,120 |
| 2019 | $4,890 | $413,220 | $118,000 | $295,220 |
| 2018 | $4,619 | $401,620 | $115,000 | $286,620 |
| 2017 | $4,663 | $401,620 | $115,000 | $286,620 |
| 2016 | $4,653 | $401,620 | $115,000 | $286,620 |
| 2015 | $4,189 | $375,400 | $105,000 | $270,400 |
| 2014 | $3,897 | $349,950 | $96,000 | $253,950 |
Mortgage History
| Date | Status | Loan Amount | Loan Type |
|---|---|---|---|
| Open | $549,000 | New Conventional | |
| Closed | $549,000 | New Conventional | |
| Previous Owner | $291,700 | New Conventional | |
| Previous Owner | $336,000 | New Conventional | |
| Previous Owner | $336,600 | New Conventional | |
| Previous Owner | $314,204 | FHA | |
| Previous Owner | $342,400 | New Conventional | |
| Previous Owner | $137,950 | No Value Available |
Deed History
| Date | Type | Sale Price | Title Company |
|---|---|---|---|
| Deed | $610,000 | Title Resources Guaranty | |
| Deed | $610,000 | Title Resources Guaranty | |
| Deed | $420,000 | First American Title | |
| Warranty Deed | $374,000 | -- | |
| Warranty Deed | $320,000 | -- | |
| Deed | $145,250 | -- |
Similar Homes in Alexandria, VA
Source: Bright MLS
MLS Number: VAFX2211348
APN: 0904-10-0407
- 6480 Rockshire St
- 6469 Rockshire Ct
- 6631 Rockleigh Way
- 6638 Briarleigh Way
- 6516 Walter Dr
- 6369 Silver Ridge Cir
- 6335 Rockshire St
- 7449 Foxleigh Way
- 6331 Steinway St
- 6329 Miller Dr
- 6605 Thomas Grant Ct
- 7124 Beulah St
- 7312 Gene St
- 6811 Lois Dr
- 7461 Gadsby Square
- 6601J Thackwell Way Unit 3J
- 7706B Haynes Point Way Unit 8B
- 7711 Beulah St
- 7697 Lavenham Landing
- 7708I Haynes Point Way Unit 9I
