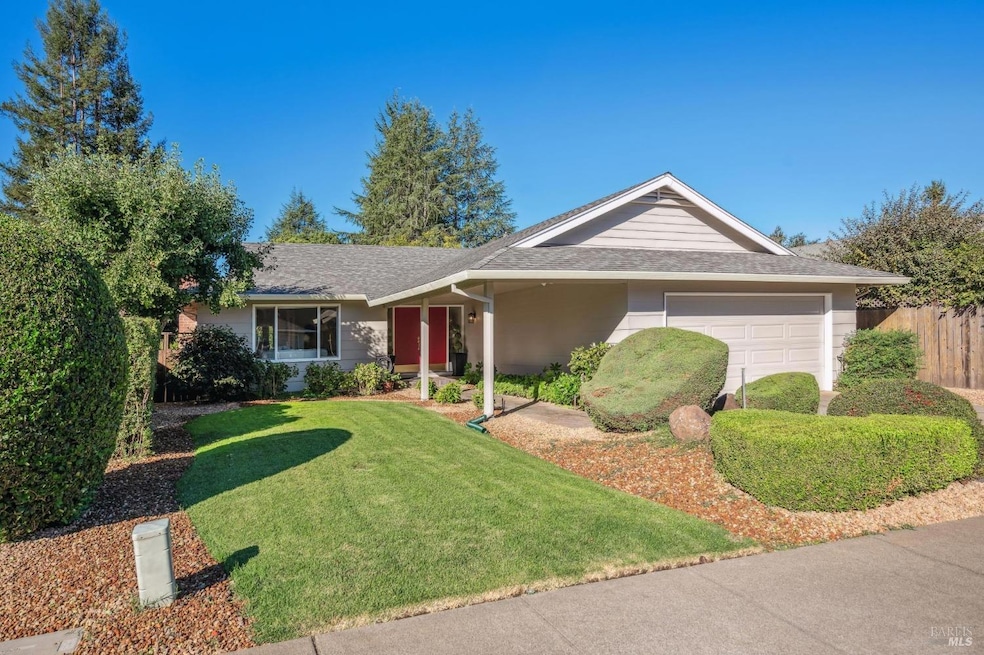
6534 Meadowridge Dr Santa Rosa, CA 95409
Oakmont Village NeighborhoodHighlights
- Fitness Center
- Mountain View
- Community Pool
- Austin Creek Elementary School Rated A
- Clubhouse
- Tennis Courts
About This Home
As of December 2024Welcome to 6534 Meadowridge Drive, a refined residence nestled in the heart of Oakmont Village. This elegant home offers 1,665 square feet of meticulously designed living space, set upon a generous 10,000 square foot lot. The property features two beautifully appointed bedrooms and two bathrooms, each space exuding a sense of tranquility and style. The residence has been extensively updated with freshly painted interior and exterior, new carpeting, updated luxury vinyl plank flooring, baseboards, kitchen appliances and smooth ceilings. Additionally, the home features newer roof, windows, air conditioning, heater, water heater, garage door and gutter guards. This Birch model, with pop-out bay windows, offers a functional design featuring a spacious living room with fireplace, a separate family room and formal dining area. Venture outside to the private backyard complete with a covered patio ideal for entertaining. The beautifully landscaped yard provides a tranquil setting for outdoor entertainment. Relax and enjoy time in the quiet and peaceful oasis. Oakmont Village is an over 55 active community in heart of Valley of the Moon. Oakmont is conveniently located approximately 10 minutes to downtown Santa Rosa,10 minutes to Kenwood,25 minutes to Sonoma & 1 hour
Home Details
Home Type
- Single Family
Est. Annual Taxes
- $6,220
Year Built
- Built in 1977 | Remodeled
Lot Details
- 10,241 Sq Ft Lot
- Back Yard Fenced
- Landscaped
- Garden
HOA Fees
- $129 Monthly HOA Fees
Parking
- 2 Car Direct Access Garage
- Enclosed Parking
- Garage Door Opener
Property Views
- Mountain
- Hills
- Park or Greenbelt
Interior Spaces
- 1,665 Sq Ft Home
- 1-Story Property
- Living Room
- Dining Room
Kitchen
- Breakfast Room
- Walk-In Pantry
- Built-In Gas Oven
- Gas Cooktop
- Microwave
- Dishwasher
- Disposal
Flooring
- Carpet
- Tile
- Vinyl
Bedrooms and Bathrooms
- 2 Bedrooms
- Bathroom on Main Level
- 2 Full Bathrooms
Laundry
- Laundry closet
- Dryer
- Washer
Home Security
- Carbon Monoxide Detectors
- Fire and Smoke Detector
Outdoor Features
- Covered patio or porch
Utilities
- Central Heating and Cooling System
- 220 Volts
- Internet Available
- Cable TV Available
Listing and Financial Details
- Assessor Parcel Number 016-412-015-000
Community Details
Overview
- Association fees include common areas, organized activities, pool, recreation facility
- Oakmont Village Association, Phone Number (707) 539-1611
- Greenbelt
Amenities
- Clubhouse
- Recreation Room
Recreation
- Tennis Courts
- Outdoor Game Court
- Sport Court
- Recreation Facilities
- Fitness Center
- Community Pool
- Dog Park
- Trails
Map
Home Values in the Area
Average Home Value in this Area
Property History
| Date | Event | Price | Change | Sq Ft Price |
|---|---|---|---|---|
| 12/13/2024 12/13/24 | Sold | $785,000 | 0.0% | $471 / Sq Ft |
| 10/29/2024 10/29/24 | Pending | -- | -- | -- |
| 10/24/2024 10/24/24 | For Sale | $784,900 | -- | $471 / Sq Ft |
Tax History
| Year | Tax Paid | Tax Assessment Tax Assessment Total Assessment is a certain percentage of the fair market value that is determined by local assessors to be the total taxable value of land and additions on the property. | Land | Improvement |
|---|---|---|---|---|
| 2023 | $6,220 | $520,200 | $156,060 | $364,140 |
| 2022 | $5,743 | $510,000 | $153,000 | $357,000 |
| 2021 | $5,630 | $500,000 | $150,000 | $350,000 |
| 2020 | $5,455 | $488,108 | $195,243 | $292,865 |
| 2019 | $5,406 | $478,538 | $191,415 | $287,123 |
| 2018 | $5,374 | $469,156 | $187,662 | $281,494 |
| 2017 | $5,276 | $459,958 | $183,983 | $275,975 |
| 2016 | $5,222 | $450,940 | $180,376 | $270,564 |
| 2015 | $5,065 | $444,167 | $177,667 | $266,500 |
| 2014 | $4,881 | $435,467 | $174,187 | $261,280 |
Mortgage History
| Date | Status | Loan Amount | Loan Type |
|---|---|---|---|
| Previous Owner | $50,000 | Unknown | |
| Previous Owner | $257,400 | No Value Available |
Deed History
| Date | Type | Sale Price | Title Company |
|---|---|---|---|
| Grant Deed | $785,000 | Fidelity National Title | |
| Interfamily Deed Transfer | -- | None Available | |
| Grant Deed | $425,000 | Fidelity National Title Co | |
| Interfamily Deed Transfer | -- | None Available | |
| Grant Deed | $450,000 | Fidelity National Title Co | |
| Interfamily Deed Transfer | -- | Fidelity National Title Co | |
| Grant Deed | $328,000 | Fidelity National Title Co |
Similar Homes in Santa Rosa, CA
Source: Bay Area Real Estate Information Services (BAREIS)
MLS Number: 324084270
APN: 016-412-015
- 63 Aspen Meadows Cir
- 6481 Meadowridge Dr
- 46 Aspen Meadows Cir
- 6472 Stone Bridge Rd
- 6579 Meadowridge Dr
- 6467 Pine Valley Dr
- 6551 Pine Valley Dr
- 6562 Stone Bridge Rd
- 6458 Timber Springs Dr
- 20 Meadowgreen Cir
- 6574 Stone Bridge Rd
- 6609 Stone Bridge Rd
- 6433 Timber Springs Dr
- 125 Cristo Ln
- 6343 Pine Valley Dr
- 775 White Oak Dr
- 6335 Pine Valley Dr
- 6345 Stone Bridge Rd
- 331 Laurel Leaf Place
- 6259 Meadowstone Dr
