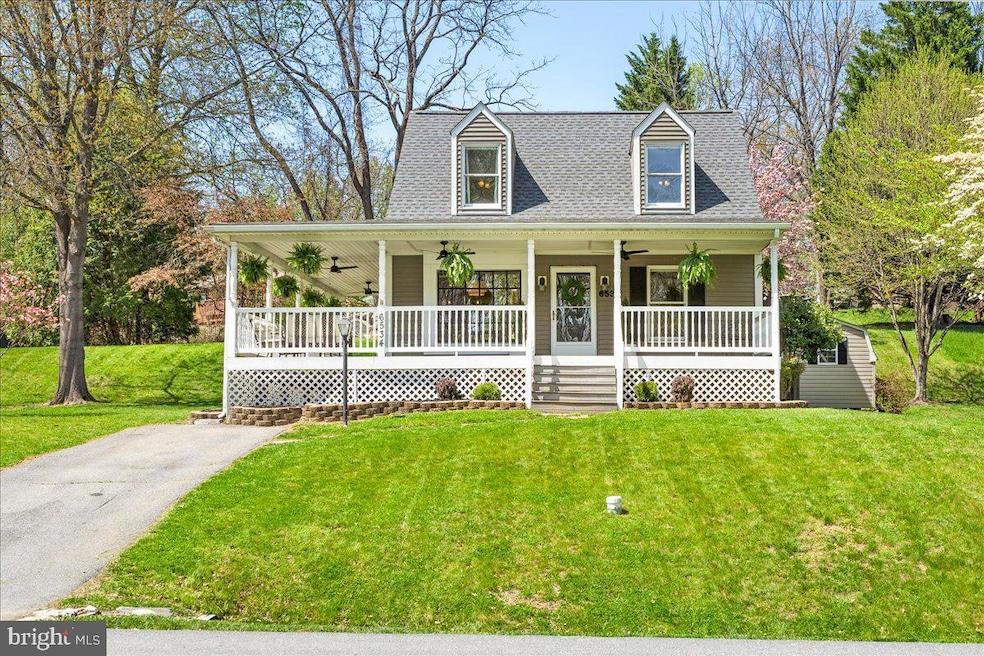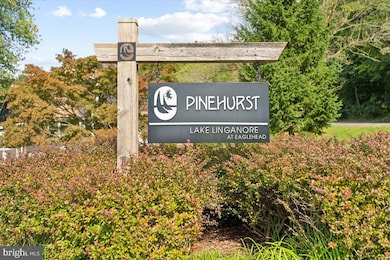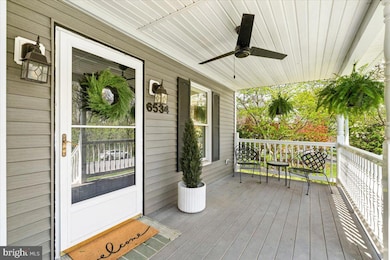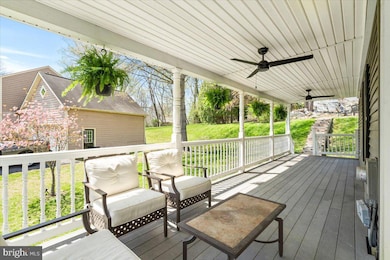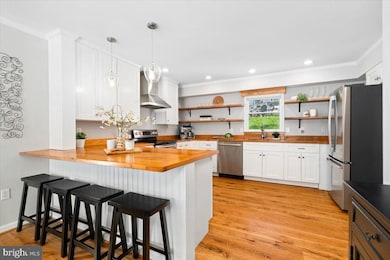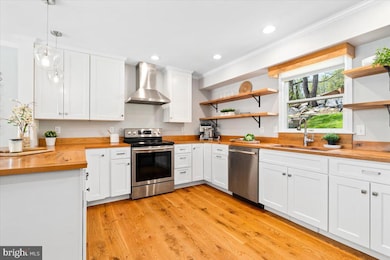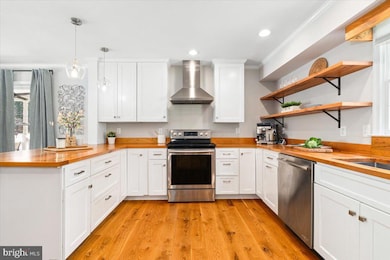
6534 Twin Lake Dr New Market, MD 21774
Linganore NeighborhoodEstimated payment $3,132/month
Highlights
- Hot Property
- Boat Ramp
- Home fronts navigable water
- Deer Crossing Elementary School Rated A-
- Beach
- 1-minute walk to Twin Lake Park
About This Home
Welcome to your storybook escape in the highly coveted Lake Linganore community of Pinehurst. Nestled among serene natural beauty, this charming Cape Cod offers the rare blend of timeless character and modern luxury. Thoughtfully renovated in 2016, this residence masterfully balances elegant updates with original charm—creating a home that is both refined and inviting. From the moment you arrive, you’re greeted by an expansive, inviting front porch—your personal front-row seat to tranquil sunrises framed by the wooded lot just across the way. Step inside to discover rich hardwood flooring flowing throughout the main level, setting the stage for an airy, open-concept layout designed for both everyday living and elegant entertaining. The sun-drenched kitchen is a showstopper, featuring a wrap around counter with bar seating, stainless steel appliances, and modern floating shelves—paired beautifully with generous table space and oversized windows that bathe the space in natural light. Just around the corner, a stylish living room with recessed lighting and a convenient half bath completes the main level. Upstairs, two spacious bedrooms share a sophisticated full bath, complete with a dual vanity and a tub/shower combo—perfectly blending comfort and functionality. The partially finished lower level offers additional flexible living space—ideal for a cozy media room, fitness area, or home office—along with a designated laundry room. Notable updates include a new HVAC system (2019) and a brand new roof (2023), ensuring peace of mind for years to come. Enjoy exclusive access to all that Lake Linganore has to offer—pristine lake and beach areas, resort-style pools, scenic walking and biking trails, playgrounds, and a vibrant community atmosphere. All just minutes from major commuter routes like I-70, I-270, and Route 15. Don’t miss your chance to experience elevated living in one of Frederick County’s most desirable communities. Welcome home.
Home Details
Home Type
- Single Family
Est. Annual Taxes
- $4,095
Year Built
- Built in 1992 | Remodeled in 2016
Lot Details
- 0.32 Acre Lot
- Home fronts navigable water
- Public Beach
- Property is in excellent condition
- Property is zoned PUD
HOA Fees
- $145 Monthly HOA Fees
Home Design
- Cape Cod Architecture
- Block Foundation
- Architectural Shingle Roof
- Vinyl Siding
- Passive Radon Mitigation
Interior Spaces
- Property has 3 Levels
- Open Floorplan
- Ceiling Fan
- Recessed Lighting
- Bay Window
- Living Room
- Combination Kitchen and Dining Room
- Views of Woods
- Storm Doors
Kitchen
- Eat-In Kitchen
- Electric Oven or Range
- Built-In Range
- Ice Maker
- Dishwasher
- Stainless Steel Appliances
- Upgraded Countertops
- Disposal
Flooring
- Wood
- Carpet
Bedrooms and Bathrooms
- 2 Bedrooms
- En-Suite Primary Bedroom
- Bathtub with Shower
Laundry
- Electric Dryer
- Washer
Partially Finished Basement
- Connecting Stairway
- Sump Pump
- Laundry in Basement
Parking
- 2 Parking Spaces
- 2 Driveway Spaces
Outdoor Features
- Canoe or Kayak Water Access
- Public Water Access
- Property is near a lake
- Swimming Allowed
- Lake Privileges
- Shed
- Wrap Around Porch
Schools
- Deer Crossing Elementary School
- Oakdale Middle School
- Oakdale High School
Utilities
- Central Heating and Cooling System
- Vented Exhaust Fan
- Electric Water Heater
Listing and Financial Details
- Tax Lot 103
- Assessor Parcel Number 1127541380
Community Details
Overview
- Association fees include common area maintenance, management, pier/dock maintenance, pool(s), reserve funds, road maintenance, snow removal, trash
- $150 Other One-Time Fees
- Lake Anita Louise Single Family At Lake Linganore HOA
- Villas Lake Anita Louise Subdivision
- Community Lake
Amenities
- Picnic Area
- Common Area
Recreation
- Boat Ramp
- Pier or Dock
- Beach
- Tennis Courts
- Community Basketball Court
- Community Playground
- Community Pool
- Fishing Allowed
- Jogging Path
- Bike Trail
Map
Home Values in the Area
Average Home Value in this Area
Tax History
| Year | Tax Paid | Tax Assessment Tax Assessment Total Assessment is a certain percentage of the fair market value that is determined by local assessors to be the total taxable value of land and additions on the property. | Land | Improvement |
|---|---|---|---|---|
| 2024 | $4,146 | $335,100 | $154,400 | $180,700 |
| 2023 | $3,609 | $303,167 | $0 | $0 |
| 2022 | $3,238 | $271,233 | $0 | $0 |
| 2021 | $2,746 | $239,300 | $89,400 | $149,900 |
| 2020 | $2,746 | $228,900 | $0 | $0 |
| 2019 | $2,626 | $218,500 | $0 | $0 |
| 2018 | $2,527 | $208,100 | $79,400 | $128,700 |
| 2017 | $2,462 | $208,100 | $0 | $0 |
| 2016 | $2,202 | $200,700 | $0 | $0 |
| 2015 | $2,202 | $197,000 | $0 | $0 |
| 2014 | $2,202 | $197,000 | $0 | $0 |
Property History
| Date | Event | Price | Change | Sq Ft Price |
|---|---|---|---|---|
| 04/24/2025 04/24/25 | For Sale | $475,000 | +120.9% | $362 / Sq Ft |
| 09/25/2015 09/25/15 | Sold | $215,000 | 0.0% | $230 / Sq Ft |
| 08/20/2015 08/20/15 | Pending | -- | -- | -- |
| 08/18/2015 08/18/15 | Price Changed | $214,990 | 0.0% | $230 / Sq Ft |
| 08/05/2015 08/05/15 | Price Changed | $215,000 | 0.0% | $230 / Sq Ft |
| 08/05/2015 08/05/15 | For Sale | $215,000 | -8.7% | $230 / Sq Ft |
| 07/24/2015 07/24/15 | Pending | -- | -- | -- |
| 07/16/2015 07/16/15 | Price Changed | $235,500 | -5.0% | $252 / Sq Ft |
| 07/08/2015 07/08/15 | For Sale | $248,000 | 0.0% | $265 / Sq Ft |
| 06/15/2015 06/15/15 | Pending | -- | -- | -- |
| 06/08/2015 06/08/15 | Price Changed | $248,000 | +24.1% | $265 / Sq Ft |
| 06/08/2015 06/08/15 | For Sale | $199,900 | -7.0% | $214 / Sq Ft |
| 06/06/2015 06/06/15 | Off Market | $215,000 | -- | -- |
| 06/05/2015 06/05/15 | For Sale | $199,900 | -- | $214 / Sq Ft |
Deed History
| Date | Type | Sale Price | Title Company |
|---|---|---|---|
| Deed | $215,000 | Fidelity Natl Title Ins Co | |
| Deed | -- | -- | |
| Deed | -- | -- | |
| Deed | $110,500 | -- |
Mortgage History
| Date | Status | Loan Amount | Loan Type |
|---|---|---|---|
| Open | $205,800 | New Conventional | |
| Closed | $210,000 | New Conventional | |
| Closed | $204,250 | New Conventional | |
| Previous Owner | $239,621 | FHA | |
| Previous Owner | $215,000 | Stand Alone Second | |
| Previous Owner | $60,000 | Credit Line Revolving | |
| Previous Owner | $111,883 | No Value Available | |
| Closed | -- | No Value Available |
Similar Homes in New Market, MD
Source: Bright MLS
MLS Number: MDFR2062962
APN: 27-541380
- 6604 W Lakeridge Rd
- 6636 Rockridge Rd
- 6510 Rimrock Place
- 6549 Twin Lake Dr
- 6518 Rimrock Rd
- 10745 Lake Point Ct
- 30 Lakeridge Dr
- 6425 Lakeridge Dr
- 6762 Balmoral Ridge
- 10624 Old Barn Rd
- 6719 W Lakeridge Rd
- 10802 Ridge Point Place
- 6721 Balmoral Overlook
- 6764 W Lakeridge Rd
- 10808 Highwood Place
- 6626 E Lakeridge Rd
- Lot 384 - Pinehurst Hemlock Point Rd
- 6799 Oakrise Rd
- 6782 Hemlock Point Rd
- 6780 Hemlock Point Rd
