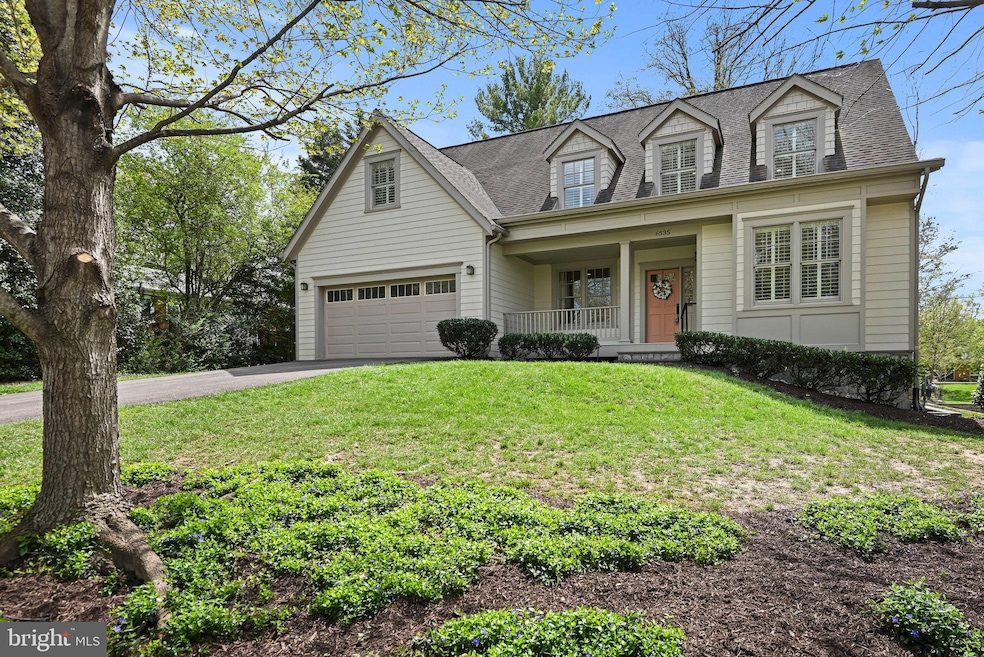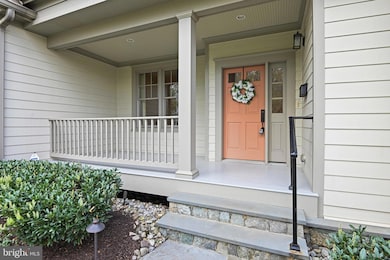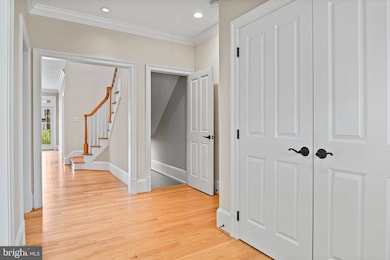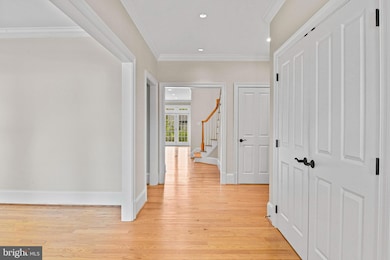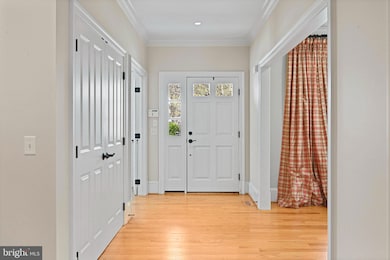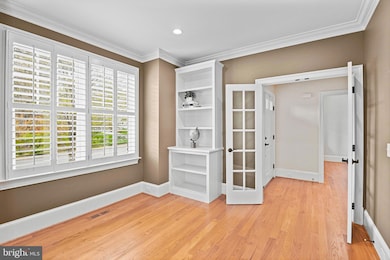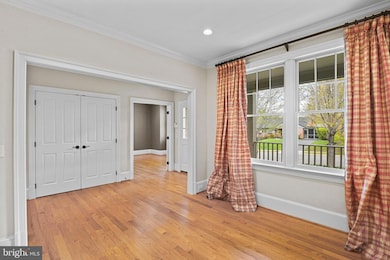
6535 Fairlawn Dr McLean, VA 22101
Estimated payment $11,836/month
Highlights
- Very Popular Property
- Gourmet Kitchen
- Open Floorplan
- Kent Gardens Elementary School Rated A
- View of Trees or Woods
- Craftsman Architecture
About This Home
Welcome to 6535 Fairlawn Drive, a stunning custom built Craftsman home by Ventura Group Builders in 2009 for a family member. This home has 5 bedrooms and 4 & one half bathrooms, with a sought-after luxury Primary Suite situated on the main level. This luxurious home is in the acclaimed El Nido Estates offering a prime Mclean location walkable to Kent Gardens Elementary school. This section of Fairlawn Drive is quiet with no through traffic. Kent Gardens Park is right down the street off Pimmit Run. The open floor plan has crown molding trim accents throughout the home with accents of bead board in the Breakfast Room and extensive floor molding throughout. Beautiful plantation shutters on the main and upper levels. Rich “4-inch Red Oak sand in place” floors span the main level as well as the main staircase and upper-level landing. Ceiling speakers can be found throughout the Kitchen, Family, Room, and Dining Room. The main level includes an intimate Living Room, Private Office with French glass doors and built-ins off the Foyer, and a Private Powder Room nestled off the hallway. The Foyer leads you into a large Family Room area with a formal and open Dining Room and a gorgeous Breakfast Room, Gourmet Kitchen with a center island, granite countertops, KitchenAid single oven and built-in microwave, KitchenAid refrigerator with French doors and two freezer drawers, the custom cabinetry has abundant luxury features and under cabinet lighting. Wolf 4 burner gas cooktop, KitchenAid dishwasher and a large farm sink located in the island. Located off the kitchen is a separate Laundry Room area with a large utility sink, a combination shelved Pantry and Mudroom that leads out to the large two car garage with insulated single door to the outside. The Family Room has a gas fireplace with twin French doors on either side of it leading out to the private deck and backyard. The Primary Suite is tucked away off a little hallway off the Family Room with a tray ceiling, separate his and hers walk-in closets with French pocket doors, the Primary Bath has separate double vanities, two-person whirlpool tub, private water closet area and large dual shower head walk-in shower. The main staircase has a decorative shelf area and twin casement window at the top of the wall to let natural light in. Upper landing with wall sconces lead you to three large bedrooms. One a large Guest Room with an Ensuite Full Bath and large walk-in closet, the other two bedrooms with huge walk-in closets are connected by a Full Bath with double vanities and a separate water closet area and bathtub with shower head. The Upper-level Carrier natural gas furnace (more efficient than a heat pump) is conveniently located off the hallway to improve access and longevity. Also, located off the hallway is a door with access to the Attic and floor storage. The Lower level is carpeted throughout with a large Recreation Room, separate gaming area and accesses the backyard by double French doors with a slight walk up of 5 steps which is great for moving large items into or out of the lower level. Also in the Lower Level is a legal, spacious Bedroom with a large walk-in closet and full Bathroom located in the hallway just steps away which would be perfect for an Au Pair Suite, teenager bedroom, or In-law Suite. This location provides easy access to all major roadways to Arlington, DC, Maryland and Tysons Corner. Both Reagan National Airport and Dulles International Airport are within 18 miles or approximately 20 minutes depending on traffic.
Open House Schedule
-
Saturday, April 26, 20252:00 to 4:00 pm4/26/2025 2:00:00 PM +00:004/26/2025 4:00:00 PM +00:00Everyone is welcome!Add to Calendar
-
Sunday, April 27, 20252:00 to 4:00 pm4/27/2025 2:00:00 PM +00:004/27/2025 4:00:00 PM +00:00Everyone is welcome!Add to Calendar
Home Details
Home Type
- Single Family
Est. Annual Taxes
- $19,123
Year Built
- Built in 2009
Lot Details
- 10,500 Sq Ft Lot
- East Facing Home
- Partially Fenced Property
- No Through Street
- Private Lot
- Backs to Trees or Woods
- Back Yard
- Property is in very good condition
- Property is zoned 130
Parking
- 2 Car Attached Garage
- 2 Driveway Spaces
- Front Facing Garage
- Garage Door Opener
- On-Street Parking
Home Design
- Craftsman Architecture
- Slab Foundation
- Architectural Shingle Roof
- Concrete Perimeter Foundation
- HardiePlank Type
Interior Spaces
- Property has 3 Levels
- Open Floorplan
- Sound System
- Built-In Features
- Crown Molding
- Ceiling Fan
- Recessed Lighting
- Gas Fireplace
- Double Hung Windows
- Casement Windows
- Window Screens
- Double Door Entry
- French Doors
- Insulated Doors
- Mud Room
- Family Room Off Kitchen
- Living Room
- Dining Room
- Library
- Recreation Room
- Game Room
- Storage Room
- Utility Room
- Views of Woods
- Attic
Kitchen
- Gourmet Kitchen
- Breakfast Room
- Oven
- Cooktop
- Built-In Microwave
- Dishwasher
- Kitchen Island
- Disposal
Flooring
- Wood
- Carpet
Bedrooms and Bathrooms
- En-Suite Primary Bedroom
- Walk-In Closet
- Hydromassage or Jetted Bathtub
Laundry
- Laundry Room
- Laundry on main level
- Front Loading Dryer
- Washer
Finished Basement
- Walk-Up Access
- Connecting Stairway
- Rear Basement Entry
- Water Proofing System
- Drainage System
- Sump Pump
- Crawl Space
- Basement with some natural light
Home Security
- Monitored
- Motion Detectors
- Fire and Smoke Detector
Eco-Friendly Details
- Energy-Efficient Windows
- Air Purifier
- Air Cleaner
Outdoor Features
- Exterior Lighting
- Shed
Schools
- Kent Gardens Elementary School
- Longfellow Middle School
- Mclean High School
Utilities
- 90% Forced Air Zoned Heating and Cooling System
- Air Filtration System
- Humidifier
- Vented Exhaust Fan
- 200+ Amp Service
- 60 Gallon+ Natural Gas Water Heater
- 60 Gallon+ High-Efficiency Water Heater
Community Details
- No Home Owners Association
- Built by Ventura Group
- El Nido Estates Subdivision, Custom Floorplan
Listing and Financial Details
- Tax Lot 70
- Assessor Parcel Number 0304 30 0070
Map
Home Values in the Area
Average Home Value in this Area
Tax History
| Year | Tax Paid | Tax Assessment Tax Assessment Total Assessment is a certain percentage of the fair market value that is determined by local assessors to be the total taxable value of land and additions on the property. | Land | Improvement |
|---|---|---|---|---|
| 2024 | $19,044 | $1,564,890 | $545,000 | $1,019,890 |
| 2023 | $18,097 | $1,529,080 | $515,000 | $1,014,080 |
| 2022 | $16,202 | $1,348,220 | $451,000 | $897,220 |
| 2021 | $15,547 | $1,265,900 | $425,000 | $840,900 |
| 2020 | $15,282 | $1,266,670 | $413,000 | $853,670 |
| 2019 | $15,156 | $1,256,170 | $405,000 | $851,170 |
| 2018 | $14,446 | $1,256,170 | $405,000 | $851,170 |
| 2017 | $14,725 | $1,243,680 | $405,000 | $838,680 |
| 2016 | $14,228 | $1,204,240 | $382,000 | $822,240 |
| 2015 | $13,716 | $1,204,240 | $382,000 | $822,240 |
| 2014 | $12,384 | $1,089,630 | $360,000 | $729,630 |
Property History
| Date | Event | Price | Change | Sq Ft Price |
|---|---|---|---|---|
| 04/22/2025 04/22/25 | For Sale | $1,835,000 | -- | $362 / Sq Ft |
Deed History
| Date | Type | Sale Price | Title Company |
|---|---|---|---|
| Warranty Deed | $589,000 | -- |
Mortgage History
| Date | Status | Loan Amount | Loan Type |
|---|---|---|---|
| Open | $400,000 | Credit Line Revolving |
Similar Homes in the area
Source: Bright MLS
MLS Number: VAFX2233674
APN: 0304-30-0070
- 6539 Fairlawn Dr
- 6529 Fairlawn Dr
- 6602 Fairlawn Dr
- 1712 Dalewood Place
- 1710 Dalewood Place
- 1718 Chateau Ct
- 1806 Barbee St
- 6638 Hazel Ln
- 1914 & 1912 Birch Rd
- 6506 Old Chesterbrook Rd
- 1811 Lansing Ct
- 1603 Aerie Ln
- 1616 6th Place
- 1905 Lamson Place
- 6513 Hitt Ave
- 6511 Ivy Hill Dr
- 1549 Brookhaven Dr
- 1601 Wrightson Dr
- 6813 Felix St
- 1617 Woodmoor Ln
