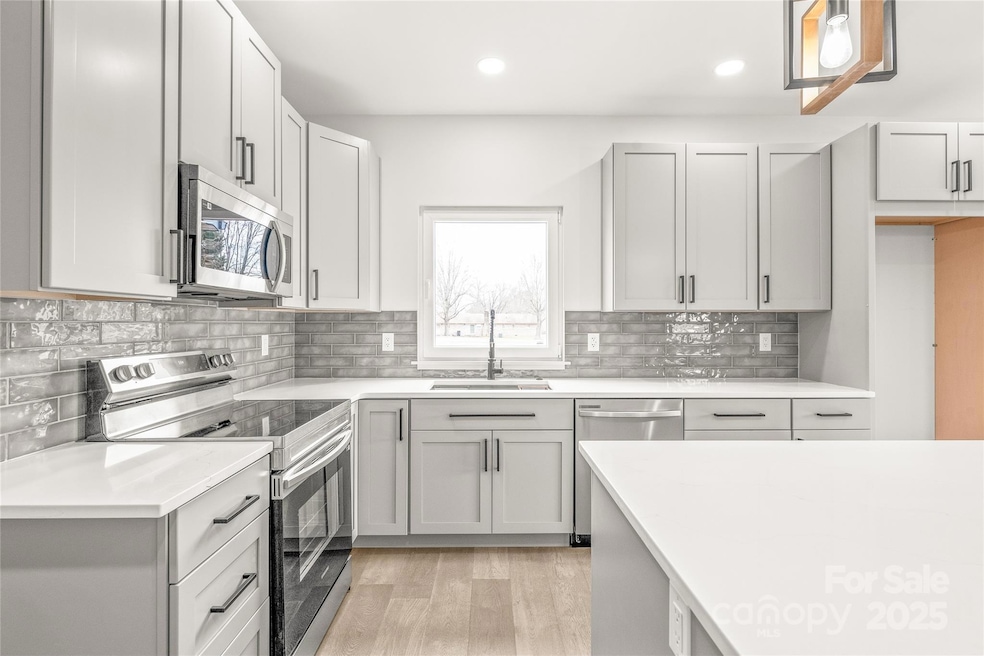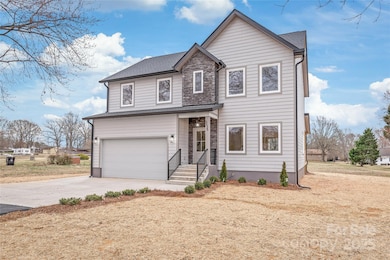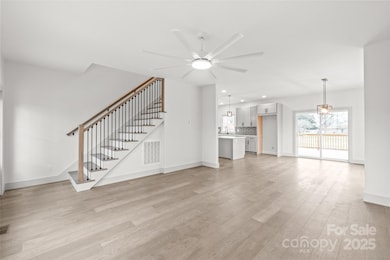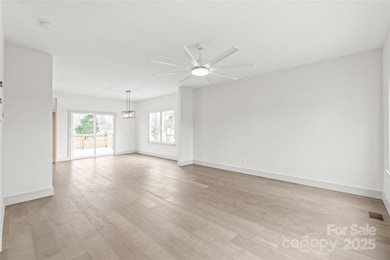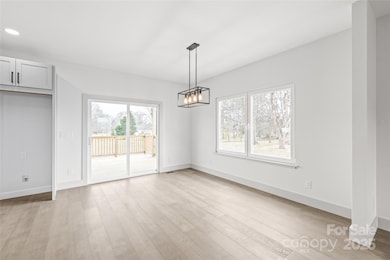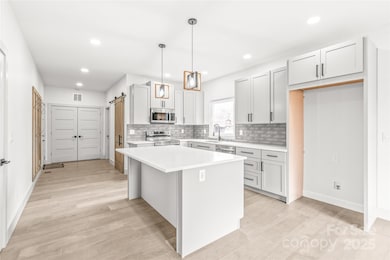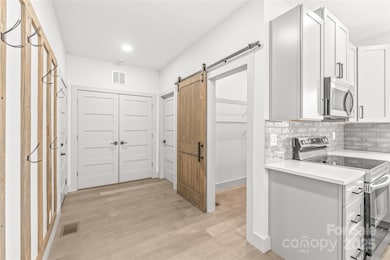
6535 Fisher Farm Ln NW Concord, NC 28027
Estimated payment $3,130/month
Highlights
- New Construction
- Laundry Room
- Central Heating and Cooling System
- 2 Car Attached Garage
About This Home
Stunning Custom-Built Home – Completed in 2025!Don’t miss your chance to own this beautifully crafted, high-quality custom home, situated on a spacious 0.72-acre lot with no HOA! Designed with a modern open-concept layout, this home offers 4bedrooms and 3 full bathrooms.Step inside to find premium finishes throughout, including engineered hardwood floors, European-style tilt-and-turn windows, and a gourmet kitchen featuring soft-close cabinets, quartz countertops, stainless steel appliances, and modern lighting that flows seamlessly throughout the home.Enjoy indoor-outdoor living with a massive rear deck overlooking the large backyard — perfect for entertaining or relaxing in your private oasis. The home also includes a 2-car garage, an extended driveway, and an encapsulated crawl space for enhanced energy efficiency and comfort.
Conveniently located near Concord Mills Mall, with easy access to shopping, dining, and entertainment options.
Schedule your private tour today!
Listing Agent
Keller Williams Ballantyne Area Brokerage Email: helenharp@kw.com License #298217

Home Details
Home Type
- Single Family
Est. Annual Taxes
- $725
Year Built
- Built in 2025 | New Construction
Parking
- 2 Car Attached Garage
Interior Spaces
- 2-Story Property
- Crawl Space
- Laundry Room
Kitchen
- Convection Oven
- Electric Range
- Dishwasher
- Disposal
Bedrooms and Bathrooms
- 4 Bedrooms
- 3 Full Bathrooms
Schools
- Carl A. Furr Elementary School
- Harold E Winkler Middle School
- West Cabarrus High School
Additional Features
- Property is zoned RL
- Central Heating and Cooling System
Listing and Financial Details
- Assessor Parcel Number 4599-79-6741-0000
Map
Home Values in the Area
Average Home Value in this Area
Tax History
| Year | Tax Paid | Tax Assessment Tax Assessment Total Assessment is a certain percentage of the fair market value that is determined by local assessors to be the total taxable value of land and additions on the property. | Land | Improvement |
|---|---|---|---|---|
| 2024 | $725 | $72,830 | $72,830 | $0 |
Property History
| Date | Event | Price | Change | Sq Ft Price |
|---|---|---|---|---|
| 03/27/2025 03/27/25 | Price Changed | $550,000 | -4.3% | $263 / Sq Ft |
| 02/28/2025 02/28/25 | For Sale | $575,000 | +418.0% | $275 / Sq Ft |
| 02/22/2024 02/22/24 | Sold | $111,000 | +0.9% | -- |
| 02/02/2024 02/02/24 | For Sale | $110,000 | -- | -- |
Deed History
| Date | Type | Sale Price | Title Company |
|---|---|---|---|
| Quit Claim Deed | -- | None Listed On Document |
Similar Homes in Concord, NC
Source: Canopy MLS (Canopy Realtor® Association)
MLS Number: 4227510
APN: 4599-79-6741-0000
- 396 Pitts School Rd NW
- 6520 Weldon Cir NW
- 6206 Providence Ct NW
- 2511 Brackley Place NW Unit 1013
- 2652 Brackley Place NW
- 435 Riverwalk Dr NW
- 5811 Monticello Dr NW
- 491 Creevy Dr NW
- 2783 Clover Rd NW
- 00 Pitts School Rd
- 1537 Wheaton Way NW
- 1531 Wheaton Way NW
- 2862 Walsh Dr NW Unit 99
- 2988 Clover Rd NW
- 428 Whitewater Way NW
- 2968 Darwin Trail Unit 38
- 4026 Clover Rd NW
- 5972 Rathlin Ct NW
- 1624 Chadmore Ln NW
- 1743 Park Grove Place NW
