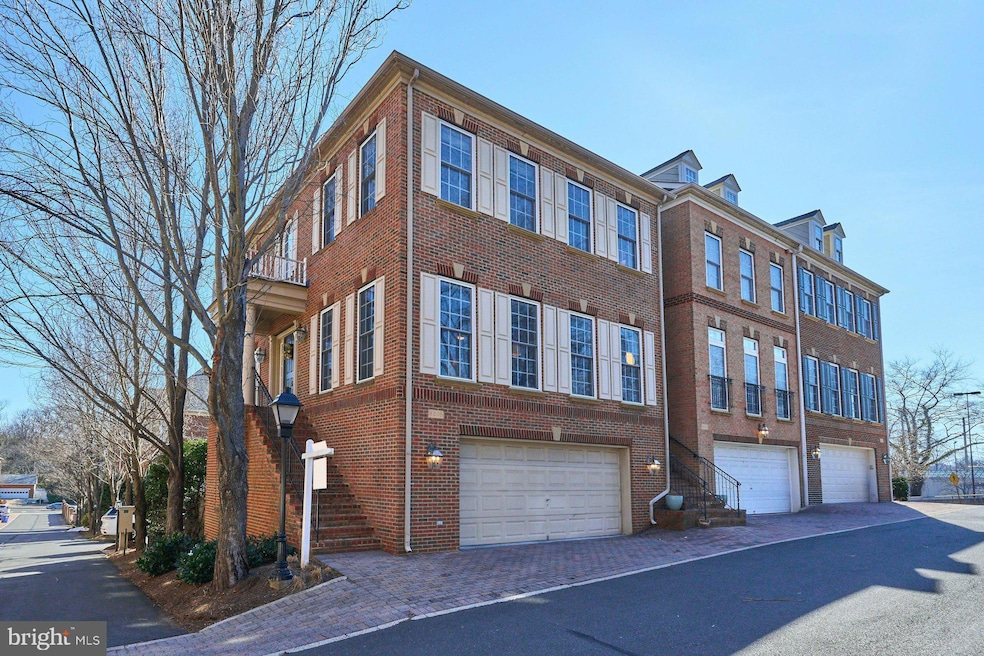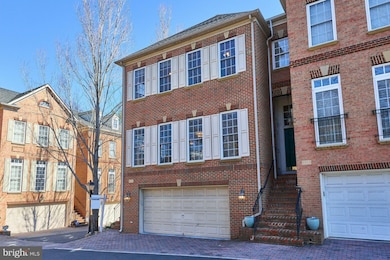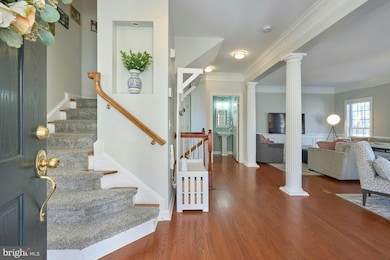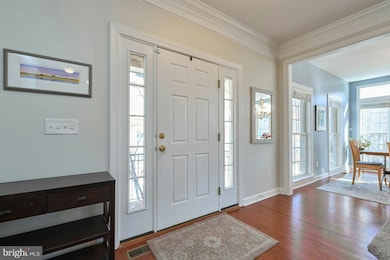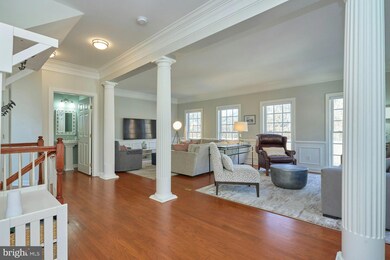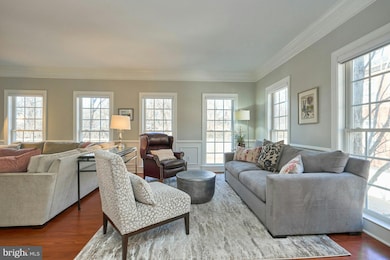
6535 Washington Blvd Arlington, VA 22205
East Falls Church NeighborhoodHighlights
- Colonial Architecture
- 4-minute walk to East Falls Church
- Wood Flooring
- Tuckahoe Elementary School Rated A
- Deck
- 2 Car Attached Garage
About This Home
As of April 2025OPEN HOUSE THIS SUNDAY 1-4PM! Lovely sun-filled home a 2 minute walk to the East Falls Church Metro! This home boasts a large modern kitchen fully renovated in 2021, gorgeous stainless steel appliances, quartz counters, new cabinets and a deck that gets flooded with morning sun perfect for coffee drinking. The modern bathrooms were updated in 2021 including a primary bathroom with a double vanity, double medicine cabinet and large shower with multiple shower heads. Heat and AC manufacture date 2017. Living right on the metro your car will not be needed as often so you can comfortably leave it in your 2 car garage(with built in shelving). The back yard is fully fenced in and has a private flagstone patio. Located right at the East Falls Church Metro Station, has amazing highway access & walking distance to Tuckahoe Elementary School. LOOK IN DOCUMENTS SECTION FOR DISCLOSURES AND TIPS FOR STRONG CONTRACT WRITING. Requested contracts, if any, to be submitted by Tuesday, March 4, 12pm.
Townhouse Details
Home Type
- Townhome
Est. Annual Taxes
- $11,126
Year Built
- Built in 2005 | Remodeled in 2021
Lot Details
- 1,975 Sq Ft Lot
- Property is in excellent condition
HOA Fees
- $201 Monthly HOA Fees
Parking
- 2 Car Attached Garage
- Garage Door Opener
- Brick Driveway
Home Design
- Colonial Architecture
- Brick Exterior Construction
- Permanent Foundation
- Asphalt Roof
Interior Spaces
- 2,575 Sq Ft Home
- Property has 3 Levels
- Ceiling height of 9 feet or more
- Ceiling Fan
- Double Pane Windows
- Window Treatments
- Entrance Foyer
- Living Room
- Dining Room
- Laundry in Basement
Kitchen
- Stove
- Built-In Microwave
- Ice Maker
- Dishwasher
- Disposal
Flooring
- Wood
- Luxury Vinyl Plank Tile
Bedrooms and Bathrooms
- 3 Bedrooms
- En-Suite Primary Bedroom
Laundry
- Laundry on upper level
- Dryer
- Washer
Home Security
Outdoor Features
- Deck
- Patio
Schools
- Tuckahoe Elementary School
- Williamsburg Middle School
- Yorktown High School
Utilities
- Forced Air Heating and Cooling System
- Natural Gas Water Heater
- Cable TV Available
Listing and Financial Details
- Tax Lot 3
- Assessor Parcel Number 11-005-204
Community Details
Overview
- Association fees include common area maintenance, snow removal, lawn maintenance
- The Promenade HOA
- Built by NV Homes
- Madison Mews Subdivision, Dupont Floorplan
- Property Manager
Pet Policy
- Pets Allowed
Security
- Fire and Smoke Detector
Map
Home Values in the Area
Average Home Value in this Area
Property History
| Date | Event | Price | Change | Sq Ft Price |
|---|---|---|---|---|
| 04/14/2025 04/14/25 | Sold | $1,275,000 | +8.5% | $495 / Sq Ft |
| 03/04/2025 03/04/25 | Pending | -- | -- | -- |
| 02/27/2025 02/27/25 | For Sale | $1,175,000 | +19.6% | $456 / Sq Ft |
| 09/17/2020 09/17/20 | Sold | $982,500 | -1.7% | $382 / Sq Ft |
| 08/01/2020 08/01/20 | Pending | -- | -- | -- |
| 07/24/2020 07/24/20 | Price Changed | $999,900 | -2.0% | $388 / Sq Ft |
| 07/02/2020 07/02/20 | Price Changed | $1,020,000 | -1.0% | $396 / Sq Ft |
| 06/26/2020 06/26/20 | Price Changed | $1,030,000 | -0.5% | $400 / Sq Ft |
| 06/26/2020 06/26/20 | Price Changed | $1,035,000 | -1.4% | $402 / Sq Ft |
| 06/18/2020 06/18/20 | Price Changed | $1,050,000 | -2.3% | $408 / Sq Ft |
| 06/11/2020 06/11/20 | For Sale | $1,075,000 | -- | $417 / Sq Ft |
Tax History
| Year | Tax Paid | Tax Assessment Tax Assessment Total Assessment is a certain percentage of the fair market value that is determined by local assessors to be the total taxable value of land and additions on the property. | Land | Improvement |
|---|---|---|---|---|
| 2024 | $11,126 | $1,077,100 | $510,000 | $567,100 |
| 2023 | $10,926 | $1,060,800 | $510,000 | $550,800 |
| 2022 | $10,402 | $1,009,900 | $475,000 | $534,900 |
| 2021 | $10,099 | $980,500 | $475,000 | $505,500 |
| 2020 | $9,517 | $927,600 | $475,000 | $452,600 |
| 2019 | $9,309 | $907,300 | $475,000 | $432,300 |
| 2018 | $9,072 | $901,800 | $475,000 | $426,800 |
| 2017 | $8,631 | $858,000 | $450,000 | $408,000 |
| 2016 | $8,378 | $845,400 | $450,000 | $395,400 |
| 2015 | $8,546 | $858,000 | $450,000 | $408,000 |
| 2014 | $8,512 | $854,600 | $450,000 | $404,600 |
Mortgage History
| Date | Status | Loan Amount | Loan Type |
|---|---|---|---|
| Open | $1,083,750 | New Conventional | |
| Previous Owner | $786,000 | Construction | |
| Previous Owner | $534,000 | New Conventional | |
| Previous Owner | $112,250 | Credit Line Revolving | |
| Previous Owner | $125,200 | Credit Line Revolving | |
| Previous Owner | $667,750 | New Conventional |
Deed History
| Date | Type | Sale Price | Title Company |
|---|---|---|---|
| Warranty Deed | $1,275,000 | Old Republic National Title In | |
| Deed | $982,500 | Universal Title | |
| Interfamily Deed Transfer | -- | -- | |
| Interfamily Deed Transfer | -- | None Available | |
| Special Warranty Deed | $834,747 | -- | |
| Deed | $2,464,000 | -- |
Similar Homes in Arlington, VA
Source: Bright MLS
MLS Number: VAAR2053790
APN: 11-005-204
- 6703 Washington Blvd Unit A
- 6711 Washington Blvd Unit I
- 6418 22nd St N
- 2315 N Tuckahoe St
- 2331 N Van Buren Ct
- 1933 N Van Buren St
- 2222 N Roosevelt St
- 6428 Langston Blvd
- 6559 24th St N
- 1922 N Van Buren St
- 2200 N Westmoreland St Unit 401
- 2016 N Westmoreland St
- 1811 N Underwood St
- 6314 Washington Blvd
- 2430 N Rockingham St
- 6877 Washington Blvd
- 6940 Fairfax Dr Unit 400
- 6242 22nd Rd N
- 2431 N Roosevelt St
- 6237 Washington Blvd
