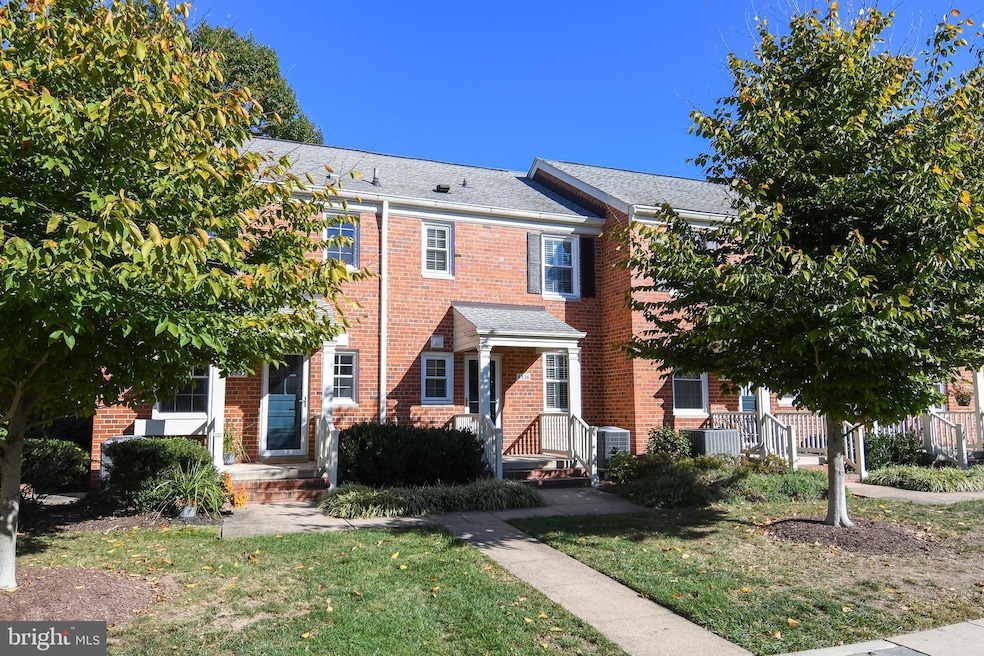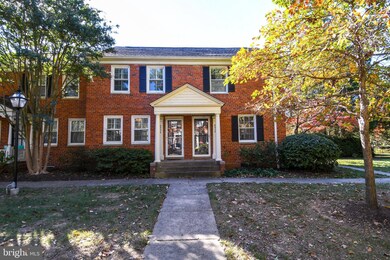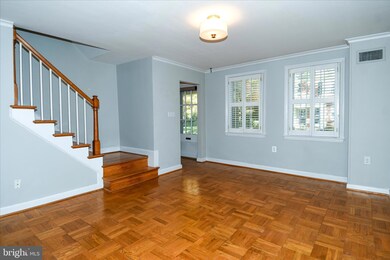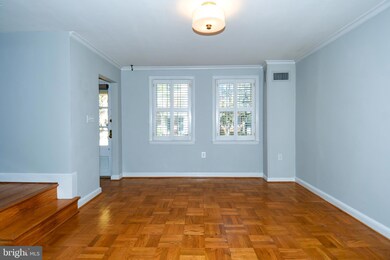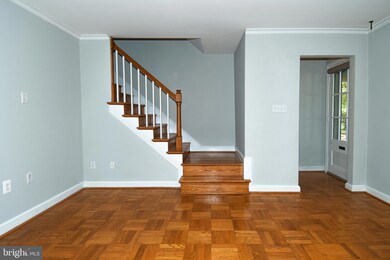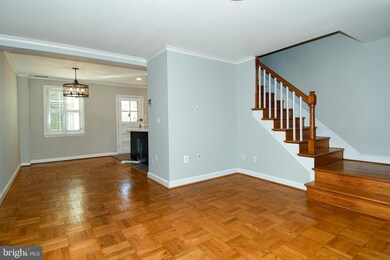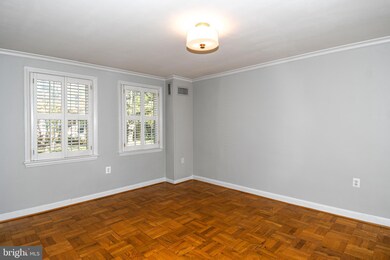
6536 10th St Alexandria, VA 22307
Belle Haven NeighborhoodHighlights
- Open Floorplan
- Colonial Architecture
- Attic
- Sandburg Middle Rated A-
- Wood Flooring
- Upgraded Countertops
About This Home
As of December 2024Charming, rarely available, 3 level unit in sought after Belle View. Stunning from top to bottom. No detail overlooked! Starting with the drool worthy kitchen: bright-white, 42” cabinets with designer gold hardware. Quartz counters roll into the backsplash making a seamless transition. Stainless appliances. Pantry cabinet. Gas cooking. Custom designed island with extra thick counter and curve to accentuate flow are the star of the show. The large hexagon tile floor completes this modern space. Kitchen is open to dining room which flows to the living room. Huge primary bedroom with 2 closets and second bedroom on upper level. Bathroom renovated with custom built, solid wood vanity with loads of storage and stunning black quartz counter. Lower level is the perfect bonus space to be used for a rec room, home office, or even home gym. The options are endless. Parquet floors and plantation shutters throughout create the charming feel of home. Other features include upgraded lighting throughout, fresh paint, and newer carpet in basement. You have options for outdoor space with a porch at both entrances! Additional storage cage in basement. Laundry in the building and accessed from the basement. Condo fee includes water, gas and flood insurance. Move right in and enjoy!
Belle View Condominiums provide an array of amenities, including a pool complex with a lap pool, three tennis courts, a basketball court, tot lots, and plenty of free and easy parking. The neighborhood offers everything you need—shops, dining, parks, farmers market, and various recreational activities all just blocks away. Enjoy a quick stroll to Dunkin Donuts, a bike shop, a wine shop, or the nearby shopping center with an updated Safeway featuring a Starbucks. Stones through to the Mt. Vernon Trail along the Potomac River and the option to rent sailboats or paddleboards at Belle Haven Marina. Commuters will appreciate the convenient location near Huntington Metro and easy access to I-95, National Harbor, Fort Belvoir, and the Pentagon. A mere 2 miles south of Old Town Alexandria, you are just minutes away from all the charming restaurants, shopping, and historic sites.
Townhouse Details
Home Type
- Townhome
Est. Annual Taxes
- $3,884
Year Built
- Built in 1950 | Remodeled in 2023
HOA Fees
- $692 Monthly HOA Fees
Parking
- Parking Lot
Home Design
- Colonial Architecture
- Brick Exterior Construction
- Permanent Foundation
Interior Spaces
- 1,188 Sq Ft Home
- Property has 3 Levels
- Open Floorplan
- Built-In Features
- Window Treatments
- Family Room Off Kitchen
- Living Room
- Combination Kitchen and Dining Room
- Wood Flooring
- Courtyard Views
- Attic
Kitchen
- Gas Oven or Range
- Built-In Microwave
- Ice Maker
- Dishwasher
- Kitchen Island
- Upgraded Countertops
- Disposal
Bedrooms and Bathrooms
- 2 Bedrooms
- En-Suite Primary Bedroom
- 1 Full Bathroom
Finished Basement
- Basement Fills Entire Space Under The House
- Connecting Stairway
- Laundry in Basement
Home Security
Schools
- Belle View Elementary School
- Sandburg Middle School
- West Potomac High School
Utilities
- Central Air
- Heat Pump System
- Natural Gas Water Heater
Additional Features
- Porch
- Property is in excellent condition
- Flood Risk
Listing and Financial Details
- Assessor Parcel Number 0932 11 6536
Community Details
Overview
- Association fees include exterior building maintenance, gas, lawn care front, management, insurance, parking fee, pool(s), road maintenance, sewer, snow removal, trash, water
- Belle View Condo
- Belle View Condo Community
- Belle View Condominiums Subdivision
Amenities
- Common Area
- Laundry Facilities
Recreation
- Tennis Courts
- Community Playground
- Community Pool
- Jogging Path
Pet Policy
- Dogs and Cats Allowed
Security
- Storm Doors
Map
Home Values in the Area
Average Home Value in this Area
Property History
| Date | Event | Price | Change | Sq Ft Price |
|---|---|---|---|---|
| 12/09/2024 12/09/24 | Sold | $495,000 | 0.0% | $417 / Sq Ft |
| 10/25/2024 10/25/24 | For Sale | $495,000 | +36.0% | $417 / Sq Ft |
| 03/11/2019 03/11/19 | Sold | $364,000 | 0.0% | $306 / Sq Ft |
| 02/22/2019 02/22/19 | Pending | -- | -- | -- |
| 02/21/2019 02/21/19 | Off Market | $364,000 | -- | -- |
Tax History
| Year | Tax Paid | Tax Assessment Tax Assessment Total Assessment is a certain percentage of the fair market value that is determined by local assessors to be the total taxable value of land and additions on the property. | Land | Improvement |
|---|---|---|---|---|
| 2024 | $3,884 | $335,280 | $67,000 | $268,280 |
| 2023 | $3,603 | $319,310 | $64,000 | $255,310 |
| 2022 | $3,545 | $310,010 | $62,000 | $248,010 |
| 2021 | $3,498 | $298,090 | $60,000 | $238,090 |
| 2020 | $3,328 | $281,220 | $56,000 | $225,220 |
| 2019 | $3,362 | $284,060 | $57,000 | $227,060 |
| 2018 | $3,439 | $299,010 | $60,000 | $239,010 |
| 2017 | $3,342 | $287,820 | $58,000 | $229,820 |
| 2016 | $3,547 | $306,190 | $61,000 | $245,190 |
| 2015 | $3,350 | $300,190 | $60,000 | $240,190 |
| 2014 | $3,756 | $337,290 | $67,000 | $270,290 |
Mortgage History
| Date | Status | Loan Amount | Loan Type |
|---|---|---|---|
| Open | $371,250 | New Conventional | |
| Previous Owner | $291,000 | New Conventional | |
| Previous Owner | $291,200 | New Conventional | |
| Previous Owner | $269,500 | Adjustable Rate Mortgage/ARM | |
| Previous Owner | $275,500 | New Conventional | |
| Previous Owner | $96,000 | New Conventional | |
| Previous Owner | $262,000 | New Conventional |
Deed History
| Date | Type | Sale Price | Title Company |
|---|---|---|---|
| Deed | $495,000 | Commonwealth Land Title | |
| Deed | $364,000 | Commonwealth Land Ttl Ins Co | |
| Warranty Deed | $290,000 | -- | |
| Warranty Deed | $327,500 | -- | |
| Deed | $105,000 | -- |
Similar Homes in Alexandria, VA
Source: Bright MLS
MLS Number: VAFX2207730
APN: 0932-11-6536
- 1111 B I St
- 1308 Belle View Blvd Unit A2
- 6607 E Wakefield Dr Unit B2
- 6620 Boulevard View Unit A2
- 6620 Boulevard View Unit A1
- 6613 Potomac Ave Unit B1
- 6615 Potomac Ave Unit A2
- 1413 Belle View Blvd Unit C1
- 1503 Belle View Blvd Unit A1
- 6621 Wakefield Dr Unit 220
- 6621 Wakefield Dr Unit 811
- 6621 Wakefield Dr Unit 403
- 6429 14th St
- 1242 Olde Towne Rd
- 6303 10th St
- 6309 Potomac Ave
- 6430 14th St
- 6631 Wakefield Dr Unit 804
- 6631 Wakefield Dr Unit 820
- 6631 Wakefield Dr Unit 506
