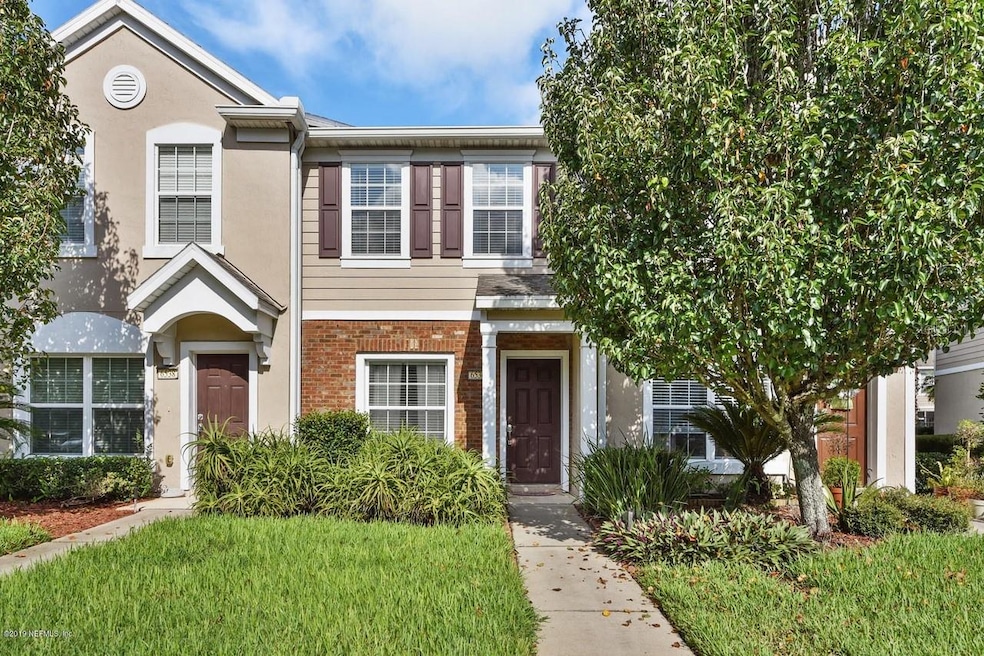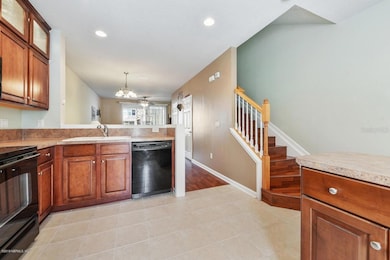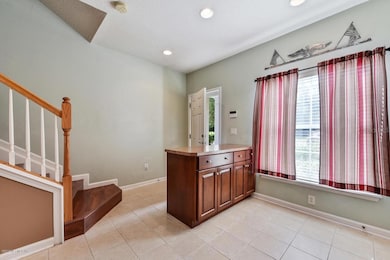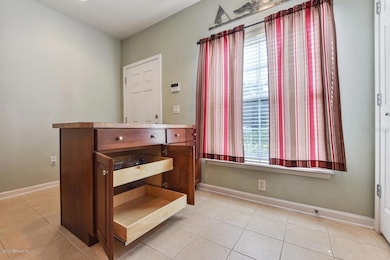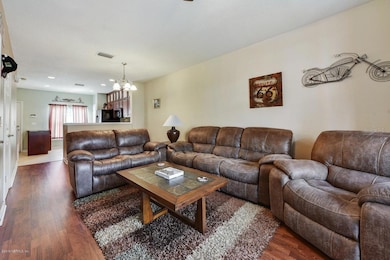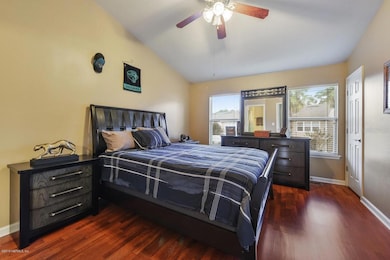
6536 Arching Branch Cir Jacksonville, FL 32258
Del Rio NeighborhoodEstimated payment $1,855/month
Highlights
- Fitness Center
- Gated Community
- Clubhouse
- Bartram Springs Elementary School Rated A-
- Open Floorplan
- Cathedral Ceiling
About This Home
SELLER OFFERING $5000 concession for price reduction, mortgage rate reduction to save buyer over $150 monthly in payments or whatever you choose!!! Beautiful 2 Bedroom 2 and a half bath updated townhome. Unit features numerous upgrades including cabinets, laminate flooring throughout entire home, Primary bath has all new custom tile. NO CARPET!! Arrowood is a small quiet gated community. Neighbors are friendly and grounds are well kept. Community pool is just steps away. Exercise room is loaded with the latest fitness equipment. Convenient car washing station on property. Easily accessed from either I295 or I95. Great location with all new shopping and restaurants in the hottest area in Bartram Park.
Townhouse Details
Home Type
- Townhome
Est. Annual Taxes
- $4,362
Year Built
- Built in 2006
Lot Details
- 1,292 Sq Ft Lot
- Southeast Facing Home
HOA Fees
- $180 Monthly HOA Fees
Home Design
- Slab Foundation
- Wood Frame Construction
- Shingle Roof
- Stucco
Interior Spaces
- 1,248 Sq Ft Home
- 2-Story Property
- Open Floorplan
- Cathedral Ceiling
- Ceiling Fan
- Window Treatments
- Combination Dining and Living Room
Kitchen
- Range
- Microwave
- Dishwasher
- Solid Wood Cabinet
- Disposal
Flooring
- Laminate
- Ceramic Tile
Bedrooms and Bathrooms
- 2 Bedrooms
- Primary Bedroom Upstairs
- Walk-In Closet
Laundry
- Laundry in unit
- Dryer
- Washer
Outdoor Features
- Courtyard
- Exterior Lighting
- Outdoor Storage
Utilities
- Central Air
- Heating Available
- Thermostat
- Electric Water Heater
- Cable TV Available
Listing and Financial Details
- Visit Down Payment Resource Website
- Tax Lot 30E
- Assessor Parcel Number 168134-4090
Community Details
Overview
- Association fees include pool, escrow reserves fund, maintenance structure, ground maintenance, trash
- Lori Miller Association
- Arrowood Subdivision
- The community has rules related to deed restrictions
Recreation
- Fitness Center
- Community Pool
Pet Policy
- Breed Restrictions
Additional Features
- Clubhouse
- Gated Community
Map
Home Values in the Area
Average Home Value in this Area
Tax History
| Year | Tax Paid | Tax Assessment Tax Assessment Total Assessment is a certain percentage of the fair market value that is determined by local assessors to be the total taxable value of land and additions on the property. | Land | Improvement |
|---|---|---|---|---|
| 2024 | $4,362 | $205,665 | $70,000 | $135,665 |
| 2023 | $4,250 | $208,469 | $60,000 | $148,469 |
| 2022 | $3,672 | $175,222 | $50,000 | $125,222 |
| 2021 | $3,079 | $136,597 | $40,000 | $96,597 |
| 2020 | $2,979 | $130,101 | $26,000 | $104,101 |
| 2019 | $2,802 | $119,188 | $26,000 | $93,188 |
| 2018 | $2,620 | $107,202 | $15,500 | $91,702 |
| 2017 | $2,543 | $101,728 | $15,500 | $86,228 |
| 2016 | $1,257 | $65,401 | $0 | $0 |
| 2015 | $1,267 | $64,947 | $0 | $0 |
| 2014 | $1,344 | $64,432 | $0 | $0 |
Property History
| Date | Event | Price | Change | Sq Ft Price |
|---|---|---|---|---|
| 03/12/2025 03/12/25 | Price Changed | $235,000 | -9.5% | $188 / Sq Ft |
| 02/19/2025 02/19/25 | For Sale | $259,800 | +62.4% | $208 / Sq Ft |
| 12/17/2023 12/17/23 | Off Market | $160,000 | -- | -- |
| 11/27/2019 11/27/19 | Sold | $160,000 | -4.1% | $128 / Sq Ft |
| 11/19/2019 11/19/19 | For Sale | $166,900 | -- | $134 / Sq Ft |
| 10/13/2019 10/13/19 | Pending | -- | -- | -- |
Deed History
| Date | Type | Sale Price | Title Company |
|---|---|---|---|
| Warranty Deed | $185,000 | Landmark Title | |
| Warranty Deed | $160,000 | Watson Ttl Svcs Of North Fl | |
| Special Warranty Deed | $161,000 | Landamerica Gulfatlantic Tit |
Mortgage History
| Date | Status | Loan Amount | Loan Type |
|---|---|---|---|
| Open | $175,750 | New Conventional | |
| Previous Owner | $152,000 | New Conventional | |
| Previous Owner | $112,300 | New Conventional | |
| Previous Owner | $112,693 | Purchase Money Mortgage |
Similar Homes in Jacksonville, FL
Source: Stellar MLS
MLS Number: OM695448
APN: 168134-4090
- 6558 Arching Branch Cir
- 6536 Arching Branch Cir
- 6810 Arching Branch Cir
- 6612 Arching Branch Cir
- 6801 Arching Branch Cir
- 6787 Arching Branch Cir
- 6721 Arching Branch Cir
- 6997 Woody Vine Dr
- 7030 Roundleaf Dr
- 13453 English Peak Ct
- 6511 White Blossom Cir Unit 4B
- 88 Delwood Way Unit 267
- 6514 White Blossom Cir Unit 27F
- 13424 English Peak Ct
- 6738 White Blossom Cir Unit 36G
- 6995 Coldwater Dr
- 7002 Coldwater Dr
- 7019 Coldwater Dr
- 14379 Durbin Island Way
- 6624 Jefferson Garden Ct Unit 14D
