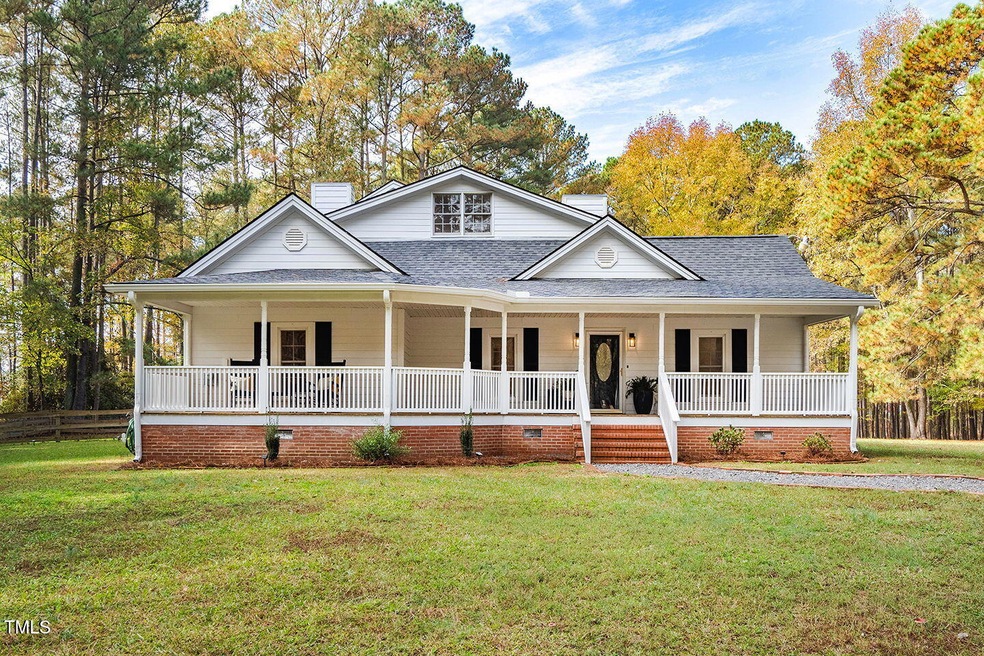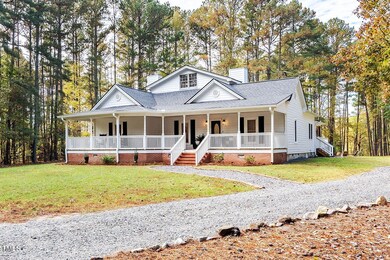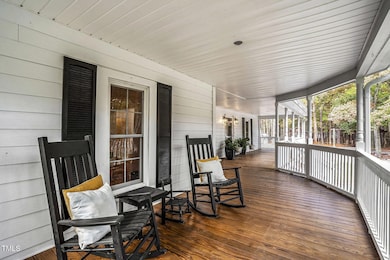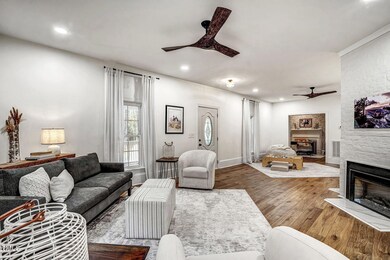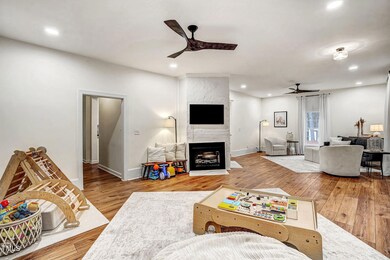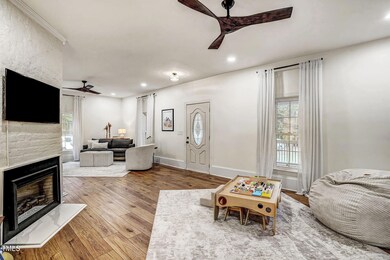
6536 Beaver Creek Rd New Hill, NC 27562
Highlights
- Horses Allowed On Property
- Recreation Room
- Main Floor Primary Bedroom
- Family Room with Fireplace
- Traditional Architecture
- Private Yard
About This Home
As of February 2025Gorgeous property on 4.5 acres in New Hill! Home was completely renovated in 2022 with new roof, new HVAC, new plumbing, newly updated kitchen and bathrooms, and new flooring throughout. Open and spacious layout with large rooms; bright kitchen with access to huge back deck. Beautiful rocking chair front porch overlooks large, partially wooded front yard. No HOA, no restrictive covenants!! Plenty of room for RV, boat, or multiple vehicles. Less than 10 minutes to Jordan Lake!
Home Details
Home Type
- Single Family
Est. Annual Taxes
- $3,280
Year Built
- Built in 1888 | Remodeled
Lot Details
- 4.57 Acre Lot
- Private Yard
Home Design
- Traditional Architecture
- Arts and Crafts Architecture
- Brick Foundation
- Shingle Roof
- HardiePlank Type
- Lead Paint Disclosure
Interior Spaces
- 3,525 Sq Ft Home
- 2-Story Property
- Electric Fireplace
- Family Room with Fireplace
- 3 Fireplaces
- Living Room with Fireplace
- Dining Room
- Home Office
- Recreation Room
- Bonus Room
- Basement
- Crawl Space
- Laundry Room
Kitchen
- Built-In Gas Range
- Range Hood
Flooring
- Tile
- Luxury Vinyl Tile
Bedrooms and Bathrooms
- 3 Bedrooms
- Primary Bedroom on Main
Parking
- 6 Parking Spaces
- 2 Carport Spaces
- 4 Open Parking Spaces
Schools
- Moncure Elementary And Middle School
- Seaforth High School
Utilities
- Central Air
- Heat Pump System
- Well
- Septic Tank
Additional Features
- Fire Pit
- Horses Allowed On Property
Community Details
- No Home Owners Association
Listing and Financial Details
- Assessor Parcel Number 0060444
Map
Home Values in the Area
Average Home Value in this Area
Property History
| Date | Event | Price | Change | Sq Ft Price |
|---|---|---|---|---|
| 02/19/2025 02/19/25 | Sold | $1,115,000 | -10.8% | $316 / Sq Ft |
| 12/22/2024 12/22/24 | Pending | -- | -- | -- |
| 11/08/2024 11/08/24 | For Sale | $1,250,000 | -- | $355 / Sq Ft |
Tax History
| Year | Tax Paid | Tax Assessment Tax Assessment Total Assessment is a certain percentage of the fair market value that is determined by local assessors to be the total taxable value of land and additions on the property. | Land | Improvement |
|---|---|---|---|---|
| 2024 | $3,417 | $380,303 | $187,666 | $192,637 |
| 2023 | $3,417 | $380,303 | $187,666 | $192,637 |
| 2022 | $3,771 | $454,322 | $261,685 | $192,637 |
| 2021 | $3,771 | $454,322 | $261,685 | $192,637 |
| 2020 | $3,060 | $363,488 | $193,956 | $169,532 |
| 2019 | $3,015 | $363,488 | $193,956 | $169,532 |
| 2018 | $2,862 | $363,488 | $193,956 | $169,532 |
| 2017 | $2,862 | $363,488 | $193,956 | $169,532 |
| 2016 | $2,374 | $296,407 | $142,250 | $154,157 |
| 2015 | $2,339 | $296,407 | $142,250 | $154,157 |
| 2014 | $2,296 | $296,407 | $142,250 | $154,157 |
| 2013 | -- | $296,407 | $142,250 | $154,157 |
Mortgage History
| Date | Status | Loan Amount | Loan Type |
|---|---|---|---|
| Previous Owner | $360,000 | New Conventional | |
| Previous Owner | $157,000 | Unknown | |
| Previous Owner | $207,200 | Adjustable Rate Mortgage/ARM |
Deed History
| Date | Type | Sale Price | Title Company |
|---|---|---|---|
| Warranty Deed | $1,115,000 | Neuse Title | |
| Warranty Deed | $1,115,000 | Neuse Title | |
| Deed | -- | None Listed On Document | |
| Deed | -- | None Listed On Document | |
| Deed | -- | None Listed On Document | |
| Warranty Deed | $450,000 | Kohn Law Pllc | |
| Warranty Deed | $450,000 | Kohn Law Pllc | |
| Warranty Deed | $260,000 | -- |
Similar Homes in New Hill, NC
Source: Doorify MLS
MLS Number: 10062494
APN: 60444
- 6418 Beaver Creek Rd
- 0 Old Us 1 Hwy Unit 10032453
- 3424 Writt Ct
- 87 Anfield Rd
- 120 Anfield Rd
- 90 Anfield Rd
- 36 Anfield Rd
- 102 Anfield Rd
- 123 Anfield Rd
- 39 Anfield Rd
- 54 Anfield Rd
- 100 Anfield Rd
- 72 Anfield Rd
- 139 Goodison Park Rd
- 3727 Horton Hill Dr
- 3633 Jordan Shires Dr
- 3574 Johnson Grant Dr
- 2632 Jordan Pointe Blvd
- 283 Old Christian Chapel Rd
- 2801 Landon Ridge Dr
