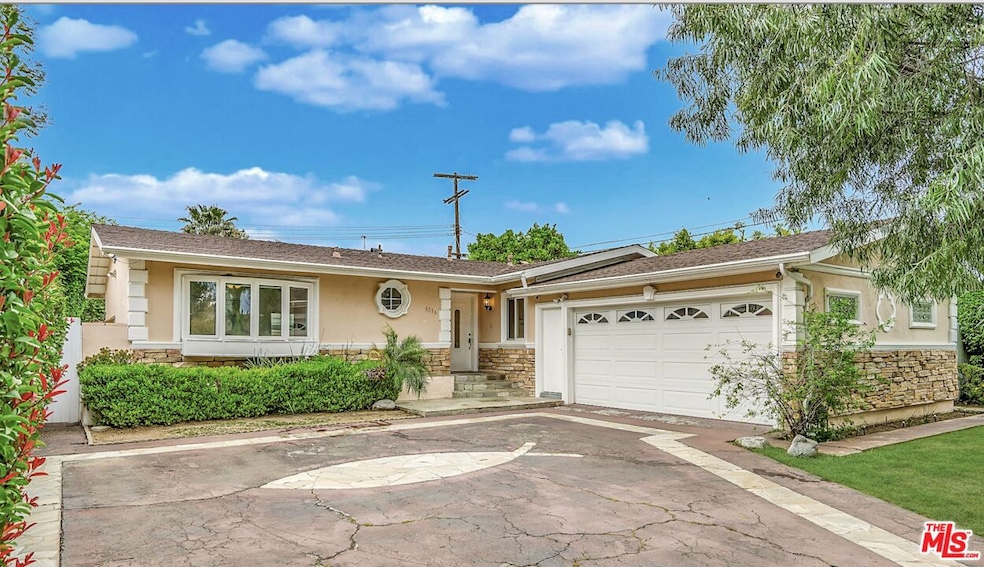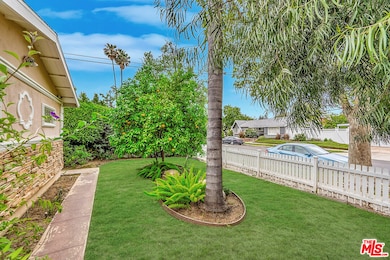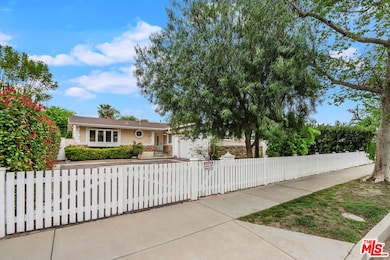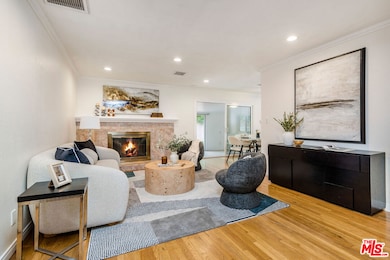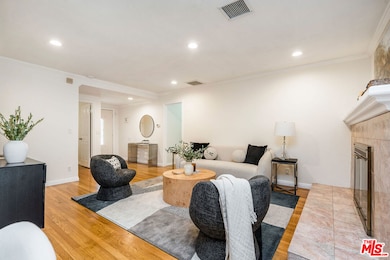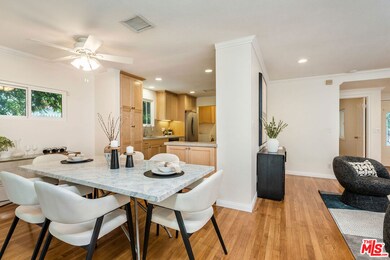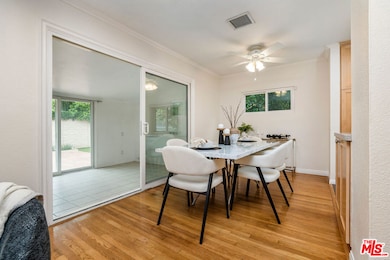
6536 Ponce Ave West Hills, CA 91307
West Hills NeighborhoodEstimated payment $6,203/month
Highlights
- In Ground Pool
- Wood Flooring
- No HOA
- Traditional Architecture
- Quartz Countertops
- Home Office
About This Home
Welcome to this beautifully maintained 4-bedroom, 2-bathroom home with a sunroom, offering the perfect blend of comfort, space, and style. This light-filled residence features an open floor plan where the living and dining area flow effortlessly into the expanded and updated kitchen, complete with elegant quartz countertops, a stylish backsplash, maple shaker cabinets with abundant storage, and newer stainless steel appliances.Throughout the home, you'll find rich hardwood floors, Milgard dual-pane windows and sliding doorsrecessed lighting that adds warmth and character to both the living room and kitchen. A convenient laundry room sits just off the kitchen, equipped with a washer and dryer.One of the two bathrooms boasts a luxurious Jacuzzi tub with jets, perfect for unwinding after a long day. The newer high-efficiency Lennox HVAC system and ensures year-round comfort while helping to keep energy costs low.Step outside into the beautifully remodeled backyard, where a sparkling pool awaitsideal for entertaining or simply soaking up the sun. The property also features mature fruit trees, including orange (which bears fruit all year), lemon, tangerine, and grapefruit, creating a private, garden-like retreat. A charming picket fence surrounds the home, adding both curb appeal and privacy.Rounding out this incredible home is a spacious driveway and a 2-car garage, offering ample parking and storage.
Open House Schedule
-
Saturday, April 26, 20251:00 to 4:00 pm4/26/2025 1:00:00 PM +00:004/26/2025 4:00:00 PM +00:00Add to Calendar
-
Sunday, April 27, 20251:00 to 4:00 pm4/27/2025 1:00:00 PM +00:004/27/2025 4:00:00 PM +00:00Add to Calendar
Home Details
Home Type
- Single Family
Est. Annual Taxes
- $7,805
Year Built
- Built in 1957 | Remodeled
Lot Details
- 7,503 Sq Ft Lot
- Lot Dimensions are 68x110
- Fenced Yard
- Landscaped
- Rectangular Lot
- Level Lot
- Back and Front Yard
- Property is zoned LARS
Parking
- 2 Car Garage
- Driveway
Home Design
- Traditional Architecture
- Raised Foundation
- Shingle Roof
- Composition Roof
- Stucco
Interior Spaces
- 1,673 Sq Ft Home
- 1-Story Property
- Double Pane Windows
- Living Room with Fireplace
- Dining Room
- Home Office
Kitchen
- Oven
- Gas Cooktop
- Range Hood
- Microwave
- Water Line To Refrigerator
- Dishwasher
- Quartz Countertops
- Disposal
Flooring
- Wood
- Tile
Bedrooms and Bathrooms
- 4 Bedrooms
- 2 Full Bathrooms
- Bathtub with Shower
Laundry
- Laundry Room
- Dryer
- Washer
Pool
- In Ground Pool
- Gunite Pool
Outdoor Features
- Enclosed patio or porch
Utilities
- Forced Air Heating and Cooling System
- Property is located within a water district
- Gas Water Heater
Community Details
- No Home Owners Association
Listing and Financial Details
- Assessor Parcel Number 2038-024-002
Map
Home Values in the Area
Average Home Value in this Area
Tax History
| Year | Tax Paid | Tax Assessment Tax Assessment Total Assessment is a certain percentage of the fair market value that is determined by local assessors to be the total taxable value of land and additions on the property. | Land | Improvement |
|---|---|---|---|---|
| 2024 | $7,805 | $618,110 | $410,145 | $207,965 |
| 2023 | $7,657 | $605,991 | $402,103 | $203,888 |
| 2022 | $7,308 | $594,110 | $394,219 | $199,891 |
| 2021 | $7,133 | $582,462 | $386,490 | $195,972 |
| 2019 | $6,922 | $565,188 | $375,028 | $190,160 |
| 2018 | $6,809 | $554,107 | $367,675 | $186,432 |
| 2016 | $6,501 | $532,593 | $353,399 | $179,194 |
| 2015 | $6,185 | $506,000 | $335,000 | $171,000 |
| 2014 | $6,330 | $506,000 | $335,000 | $171,000 |
Property History
| Date | Event | Price | Change | Sq Ft Price |
|---|---|---|---|---|
| 04/18/2025 04/18/25 | For Sale | $995,000 | -- | $595 / Sq Ft |
Deed History
| Date | Type | Sale Price | Title Company |
|---|---|---|---|
| Interfamily Deed Transfer | -- | None Available | |
| Grant Deed | $480,000 | First American Title Company | |
| Trustee Deed | $595,000 | Accommodation | |
| Interfamily Deed Transfer | -- | Fidelity Title Company | |
| Grant Deed | $700,000 | Fidelity Title Company | |
| Interfamily Deed Transfer | -- | North American | |
| Grant Deed | $618,000 | North American | |
| Individual Deed | $164,000 | -- | |
| Trustee Deed | $120,700 | Old Republic Title |
Mortgage History
| Date | Status | Loan Amount | Loan Type |
|---|---|---|---|
| Open | $296,896 | New Conventional | |
| Closed | $350,000 | Purchase Money Mortgage | |
| Previous Owner | $105,000 | Stand Alone Second | |
| Previous Owner | $560,000 | Balloon | |
| Previous Owner | $494,400 | Fannie Mae Freddie Mac | |
| Previous Owner | $120,000 | Credit Line Revolving | |
| Previous Owner | $185,000 | Unknown | |
| Previous Owner | $160,328 | FHA | |
| Closed | $123,600 | No Value Available |
Similar Homes in the area
Source: The MLS
MLS Number: 25527523
APN: 2038-024-002
- 22625 Kittridge St
- 22548 Victory Blvd
- 6507 Sausalito Ave
- 6521 Sausalito Ave
- 6615 Shoup Ave
- 22828 Hartland St
- 6520 Shoup Ave
- 23028 Mobile St
- 6901 Fallbrook Ave
- 23032 Mobile St
- 22441 Hartland St
- 22317 Mobile St
- 23006 Hartland St
- 6200 Capistrano Ave
- 22651 Calvert St
- 6225 Shoup Ave Unit 88
- 6225 Shoup Ave Unit 111
- 23101 Vanowen St
- 6849 Nita Ave
- 22236 Archwood St
