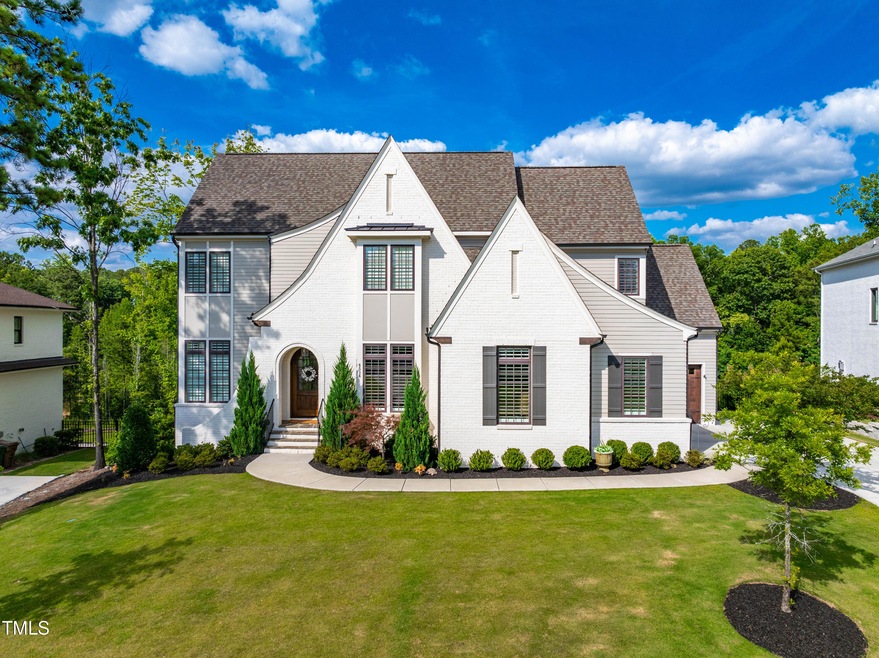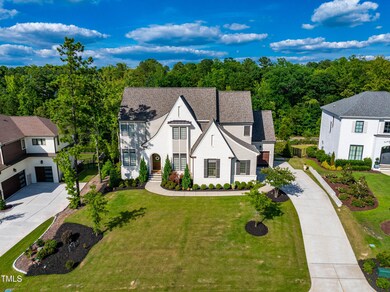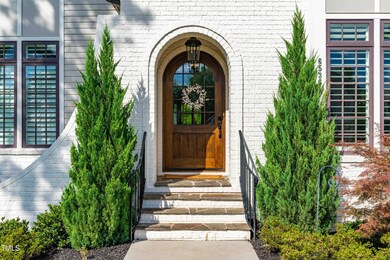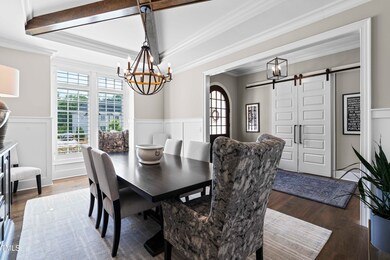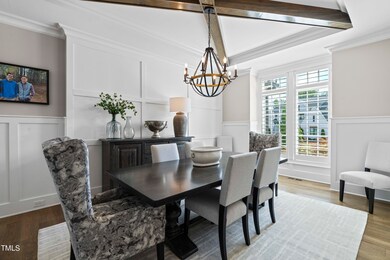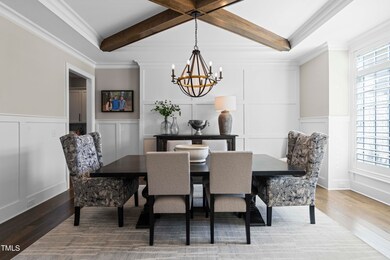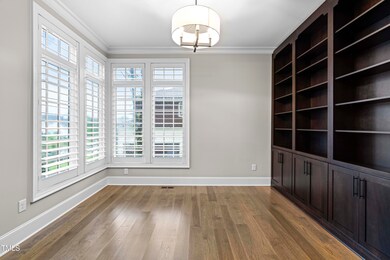
6536 Reserve Pine Dr Cary, NC 27519
Weldon Ridge NeighborhoodHighlights
- Home Theater
- In Ground Pool
- Built-In Refrigerator
- White Oak Elementary School Rated A
- View of Trees or Woods
- Open Floorplan
About This Home
As of October 2024Capture the essence of luxury living in this stunning estate home, nestled on the most coveted street in prestigious Montvale. With its perfect location backing onto the American Tobacco Trail, this home offers breathtaking wooded views and Wake County schools. The backyard is a private oasis, featuring a built-in pool, hot tub, and exquisite hardscaping. Boasting 6 bedrooms (with one on the main floor), an office, formal dining, scullery, lower level game room, and home theater, this home checks all the boxes. Beyond the specifics, it's the seamless indoor/outdoor living, meticulous attention to detail, and flawless floorplan that make this residence the epitome of luxury living.
Home Details
Home Type
- Single Family
Est. Annual Taxes
- $15,718
Year Built
- Built in 2019
Lot Details
- 0.46 Acre Lot
- Gated Home
- Wrought Iron Fence
- Landscaped
- Back Yard Fenced and Front Yard
HOA Fees
- $125 Monthly HOA Fees
Parking
- 3 Car Attached Garage
- Inside Entrance
- Garage Door Opener
Property Views
- Woods
- Pool
Home Design
- Contemporary Architecture
- Transitional Architecture
- Traditional Architecture
- Tudor Architecture
- Brick Exterior Construction
- Concrete Foundation
- Shingle Roof
Interior Spaces
- 2-Story Property
- Open Floorplan
- Wet Bar
- Bookcases
- Bar Fridge
- Crown Molding
- Tray Ceiling
- Smooth Ceilings
- High Ceiling
- Ceiling Fan
- Recessed Lighting
- Chandelier
- Gas Fireplace
- Insulated Windows
- Sliding Doors
- Entrance Foyer
- Family Room with Fireplace
- 2 Fireplaces
- Breakfast Room
- Dining Room
- Home Theater
- Home Office
- Recreation Room
- Bonus Room
- Screened Porch
- Home Gym
- Keeping Room
- Attic
Kitchen
- Eat-In Kitchen
- Butlers Pantry
- Built-In Double Oven
- Built-In Gas Range
- Range Hood
- Microwave
- Built-In Refrigerator
- Freezer
- Ice Maker
- Dishwasher
- Kitchen Island
- Granite Countertops
- Disposal
Flooring
- Wood
- Carpet
- Ceramic Tile
- Luxury Vinyl Tile
Bedrooms and Bathrooms
- 6 Bedrooms
- Main Floor Bedroom
- Dual Closets
- Walk-In Closet
- Double Vanity
- Private Water Closet
- Separate Shower in Primary Bathroom
- Bathtub with Shower
- Walk-in Shower
Laundry
- Laundry Room
- Laundry on upper level
- Dryer
- Washer
Finished Basement
- Heated Basement
- Basement Fills Entire Space Under The House
- Interior and Exterior Basement Entry
- Basement Storage
- Natural lighting in basement
Home Security
- Home Security System
- Fire and Smoke Detector
Pool
- In Ground Pool
- Outdoor Pool
Outdoor Features
- Deck
- Exterior Lighting
- Rain Gutters
Schools
- White Oak Elementary School
- Mills Park Middle School
- Green Level High School
Utilities
- Central Air
- Heating System Uses Natural Gas
- High Speed Internet
Community Details
- Association fees include storm water maintenance
- Montvale HOA, Phone Number (919) 348-2031
- Built by ICG
- Montvale Subdivision
Listing and Financial Details
- Assessor Parcel Number 0724360685
Map
Home Values in the Area
Average Home Value in this Area
Property History
| Date | Event | Price | Change | Sq Ft Price |
|---|---|---|---|---|
| 10/30/2024 10/30/24 | Sold | $2,325,000 | -5.1% | $389 / Sq Ft |
| 09/20/2024 09/20/24 | Pending | -- | -- | -- |
| 07/15/2024 07/15/24 | For Sale | $2,450,000 | -- | $409 / Sq Ft |
Tax History
| Year | Tax Paid | Tax Assessment Tax Assessment Total Assessment is a certain percentage of the fair market value that is determined by local assessors to be the total taxable value of land and additions on the property. | Land | Improvement |
|---|---|---|---|---|
| 2024 | $15,718 | $1,872,176 | $350,000 | $1,522,176 |
| 2023 | $11,451 | $1,140,813 | $260,000 | $880,813 |
| 2022 | $11,023 | $1,140,813 | $260,000 | $880,813 |
| 2021 | $10,801 | $1,140,813 | $260,000 | $880,813 |
| 2020 | $6,541 | $1,117,108 | $260,000 | $857,108 |
| 2019 | $2,356 | $220,000 | $220,000 | $0 |
| 2018 | $751 | $220,000 | $220,000 | $0 |
Mortgage History
| Date | Status | Loan Amount | Loan Type |
|---|---|---|---|
| Open | $1,860,000 | New Conventional | |
| Previous Owner | $750,000 | New Conventional | |
| Previous Owner | $1,950,000 | Future Advance Clause Open End Mortgage |
Deed History
| Date | Type | Sale Price | Title Company |
|---|---|---|---|
| Warranty Deed | $2,325,000 | Best Title | |
| Warranty Deed | $1,306,000 | None Available | |
| Special Warranty Deed | $580,000 | None Available |
Similar Home in Cary, NC
Source: Doorify MLS
MLS Number: 10038732
APN: 0724.01-36-0685-000
- 504 Crooked Pine Dr
- 720 Shell Bank Ct
- 301 Crayton Oak Dr
- 1629 Montvale Grant Way
- 1021 Ferson Rd
- 230 Tidal Pool Way
- 249 Tidal Pool Way
- 253 Tidal Pool Way
- 250 Tidal Pool Way
- 246 Tidal Pool Way
- 1804 Clifton Pines Dr
- 1801 Clifton Pines Dr
- 105 Jessfield Place
- 2017 Ollivander Dr
- 1505 Montvale Grant Way
- 304 Frontgate Dr
- 541 Lauren Ann Dr
- 1705 Clydner Dr
- 2613 Stonington Dr
- 804 Heathered Farm Way
