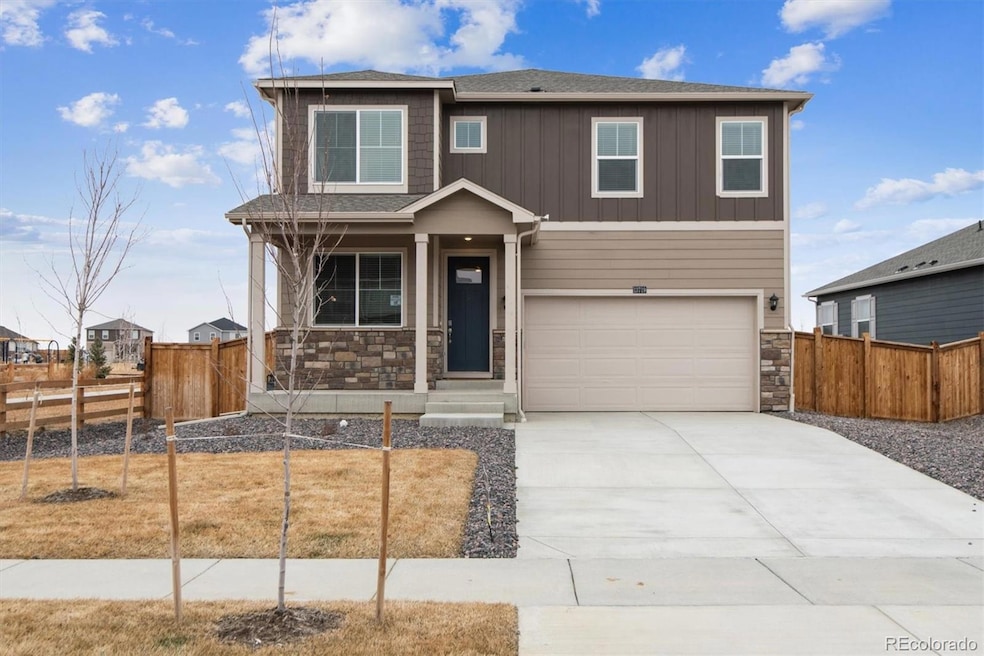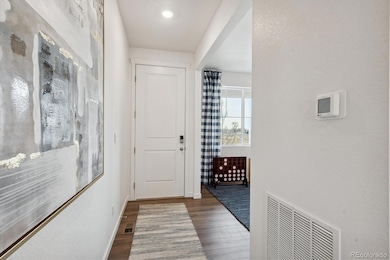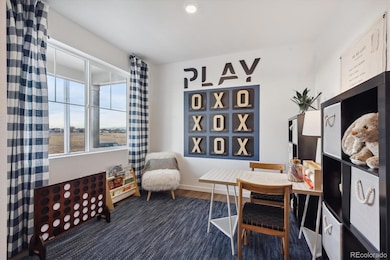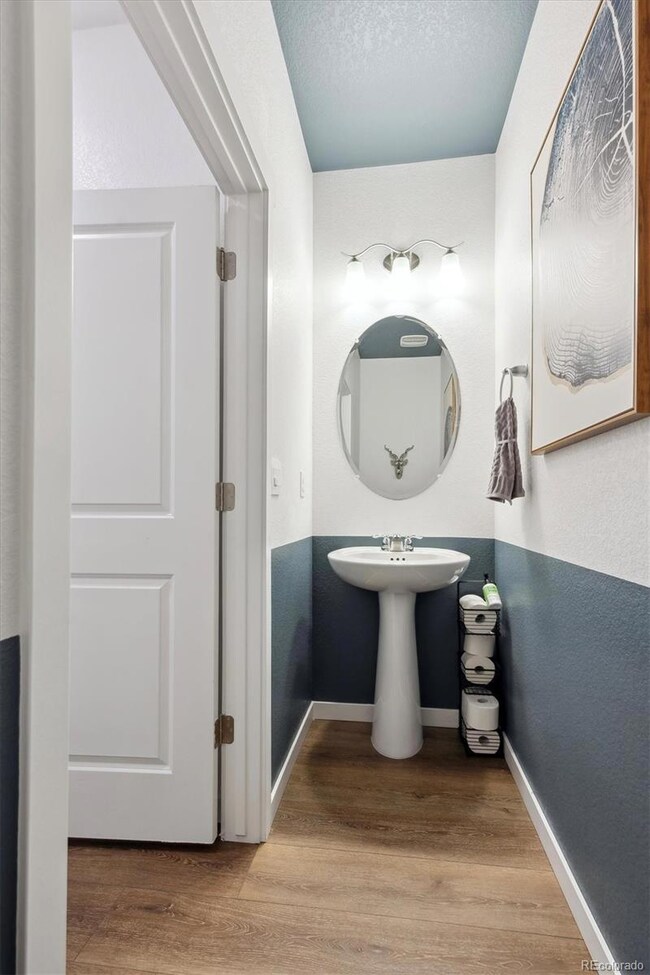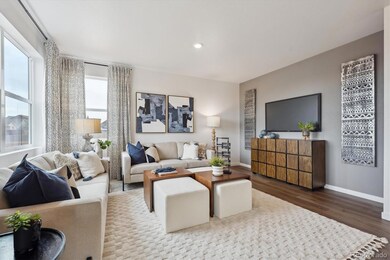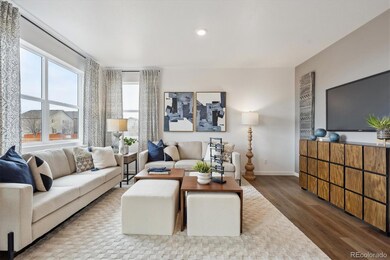
6537 13th St Frederick, CO 80530
Estimated payment $3,725/month
Highlights
- Great Room
- 2 Car Attached Garage
- Tankless Water Heater
- Home Office
- Laundry Room
- Tile Flooring
About This Home
Single Family Home built in 2025 with a 6,600 Sq Ft lot in Subdivision: Carriage Hills. Discover this stunning brand-new, contemporary two-story home with an open and spacious design before this community is sold out! Experience outdoor living and our beautiful Colorado evenings on the covered patio and we have already done the backyard landscaping for you! The sleek gray cabinetry and beautiful white quartz countertops in the kitchen complement the large island and the full suite of stainless steel appliances plus a walk-in pantry. Upstairs, the expansive primary suite features a walk-in closet and a stylish 3/4 bath, while two out of the three additional bedrooms also offer walk-in closets. A conveniently located upstairs laundry adds to the home's practicality and the washer and dryer are already in too! The main floor includes a versatile study/flex space, soaring 9' ceilings, and blinds throughout! Smart home technology and a tankless water heater complete this modern masterpiece! Located just steps from Centennial Park and a mile from downtown historic Frederick, you can’t beat this location! Only a handful of homes left in desirable Carriage Hills! ***Estimated Delivery Date: June. Photos are representative and not of actual property***
Listing Agent
D.R. Horton Realty, LLC Brokerage Email: sales@drhrealty.com License #40028178

Home Details
Home Type
- Single Family
Est. Annual Taxes
- $6,970
Year Built
- Built in 2025 | Under Construction
Lot Details
- 6,600 Sq Ft Lot
- Front and Back Yard Sprinklers
HOA Fees
- $35 Monthly HOA Fees
Parking
- 2 Car Attached Garage
- Smart Garage Door
Home Design
- Frame Construction
- Composition Roof
- Concrete Perimeter Foundation
Interior Spaces
- 2,398 Sq Ft Home
- 2-Story Property
- Great Room
- Dining Room
- Home Office
- Carbon Monoxide Detectors
Kitchen
- Range
- Microwave
- Dishwasher
- Disposal
Flooring
- Laminate
- Tile
- Vinyl
Bedrooms and Bathrooms
- 4 Bedrooms
Laundry
- Laundry Room
- Dryer
- Washer
Basement
- Sump Pump
- Crawl Space
Schools
- Thunder Valley Elementary And Middle School
- Frederick High School
Utilities
- Forced Air Heating and Cooling System
- Natural Gas Connected
- Tankless Water Heater
- Cable TV Available
Community Details
- Carriage Hills Metro District Association, Phone Number (303) 858-1800
- Built by D.R. Horton, Inc
- Carriage Hills Subdivision, Holcombe Floorplan
Listing and Financial Details
- Exclusions: east on Hwy 52 from I 25, left on Frederick Way, left on 14th.
- Assessor Parcel Number 131131425007
Map
Home Values in the Area
Average Home Value in this Area
Tax History
| Year | Tax Paid | Tax Assessment Tax Assessment Total Assessment is a certain percentage of the fair market value that is determined by local assessors to be the total taxable value of land and additions on the property. | Land | Improvement |
|---|---|---|---|---|
| 2024 | $346 | $6,970 | $6,970 | -- |
| 2023 | $346 | $2,230 | $2,230 | $0 |
| 2022 | $7 | $10 | $10 | $0 |
| 2021 | $7 | $10 | $10 | $0 |
| 2020 | $2 | $10 | $10 | $0 |
| 2019 | $195 | $10 | $10 | $0 |
| 2018 | $195 | $1,260 | $1,260 | $0 |
| 2017 | $198 | $1,260 | $1,260 | $0 |
| 2016 | $139 | $910 | $910 | $0 |
| 2015 | $137 | $910 | $910 | $0 |
| 2014 | $250 | $1,670 | $1,670 | $0 |
Property History
| Date | Event | Price | Change | Sq Ft Price |
|---|---|---|---|---|
| 04/07/2025 04/07/25 | Price Changed | $557,000 | -1.6% | $232 / Sq Ft |
| 04/07/2025 04/07/25 | Price Changed | $566,160 | +0.5% | $236 / Sq Ft |
| 03/07/2025 03/07/25 | For Sale | $563,160 | -- | $235 / Sq Ft |
Similar Homes in the area
Source: REcolorado®
MLS Number: 1673106
APN: R8976500
- 6531 13th St
- 6543 13th St
- 6530 13th St
- 6536 13th St
- 6512 13th St
- 6513 14th St
- 6501 14th St
- 6525 14th St
- 6105 Needlegrass Green Unit 307
- 7811 St Vrain Dr Unit 68
- 6340 Hollyhock Green
- 7891 Saint Vrain Dr
- 720 Carbondale Dr
- 6280 Indian Paintbrush St
- 6320 Indian Paintbrush St Unit 108
- 6261 Redcedar St
- 7971 Larkspur Cir Unit 219
- 7982 Larkspur Cir
- 523 Glen Creighton Dr
- 6130 Bluestem Green
