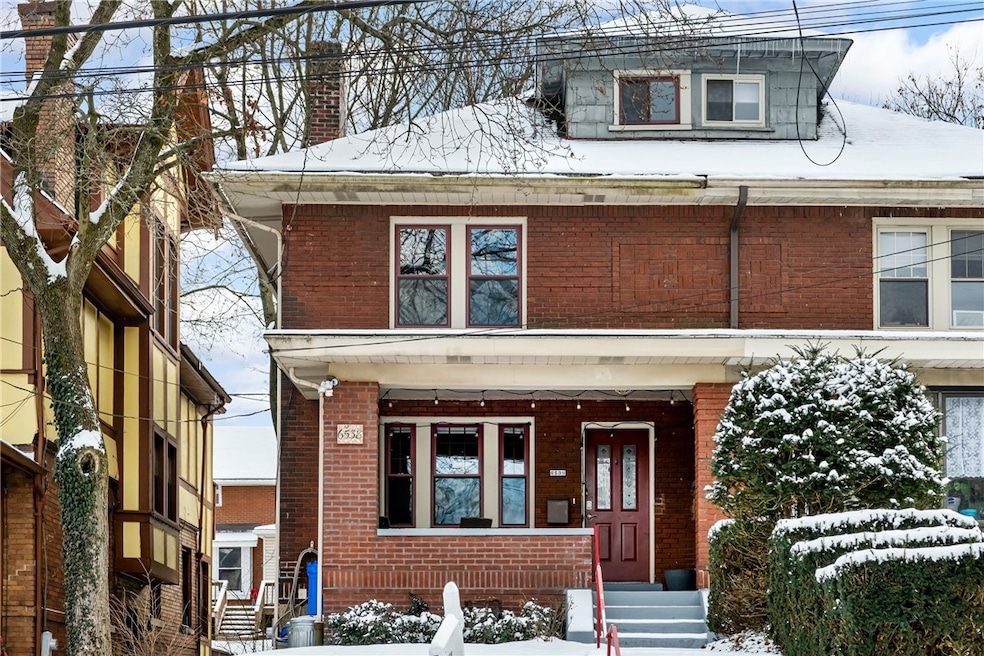
$340,000
- 3 Beds
- 2 Baths
- 1,674 Sq Ft
- 1435 Jancey St
- Pittsburgh, PA
This inviting 3-bedroom home, with the potential for a 4th bedroom or versatile space for a home office, playroom, craft room, gym, or TV room, offers comfortable living in a walkable sidewalk community. The main floor features a cozy living room with a fireplace, a dining room, and a spacious eat-in kitchen. Upstairs, you'll find new carpeting (4th bedroom) and freshly painted walls throughout
Heather Pavlik KELLER WILLIAMS REALTY
