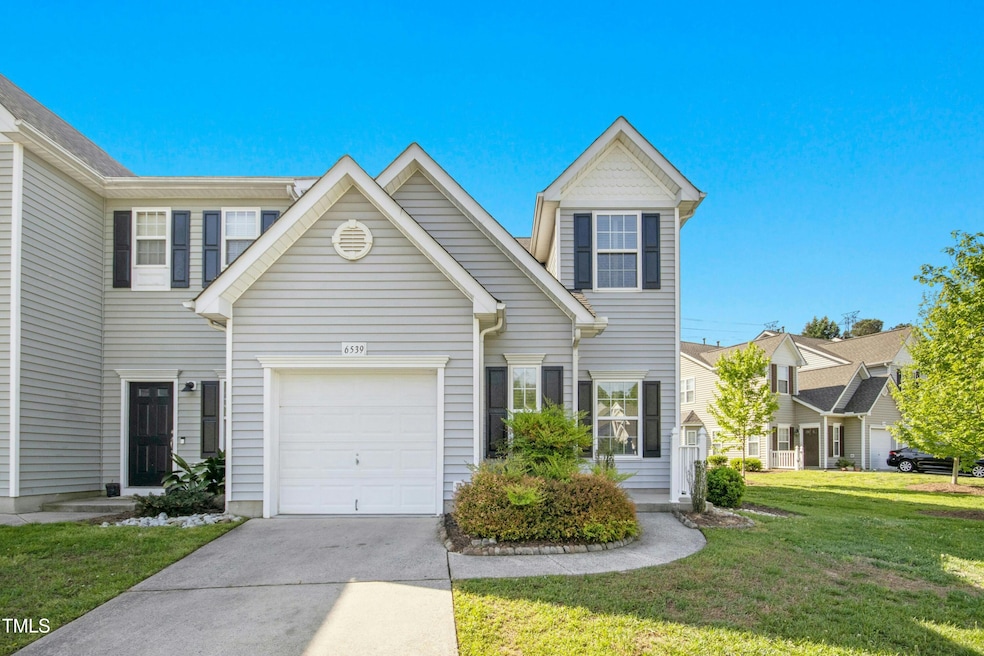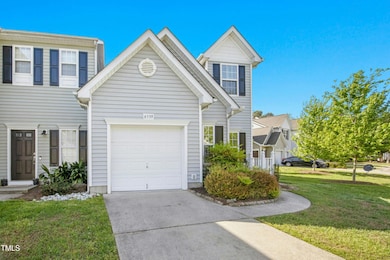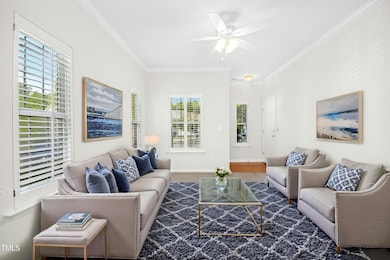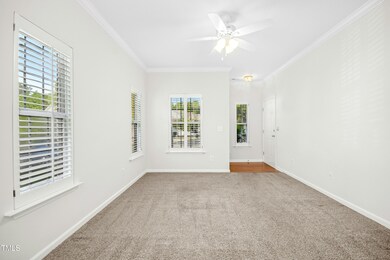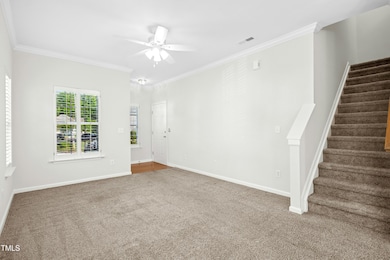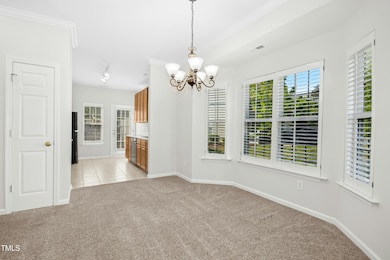
6539 Clarksdale Ln Durham, NC 27713
Southpoint NeighborhoodEstimated payment $2,493/month
Highlights
- Open Floorplan
- Main Floor Primary Bedroom
- Front Porch
- Traditional Architecture
- Loft
- 1 Car Attached Garage
About This Home
Welcome to 6539 Clarksdale Ln, a stunning end-unit townhome in Durham! This freshly painted 3-bedroom, 2.5-bath haven, boasting smooth ceilings and a 1-car garage with smart storage, offers an open layout filled with natural light. The main level features a tranquil primary suite with a luxurious ensuite and a spacious walk-in closet—crafted for effortless comfort. The warm living room welcomes you with abundant natural light. It connects to a charming dining area featuring an elegant bay window. The galley kitchen is perfect for preparing gourmet meals or hosting lively brunches. Upstairs, two airy bedrooms share a modern bath, paired with a versatile loft and cozy alcove—perfect for a home office or relaxing nook. The impeccably landscaped exterior, highlighted by a private courtyard, creates a serene retreat for tranquil evenings or vibrant gatherings. Just moments from Durham's vibrant dining and parks, this home marries contemporary ease with timeless charm. Common bedroom walls are soundproofed. 2025/2026 Schools Assignment has been updated to Lowes Grove Middle and Hillside High. Book your tour today!
Open House Schedule
-
Saturday, April 26, 20252:00 to 4:00 pm4/26/2025 2:00:00 PM +00:004/26/2025 4:00:00 PM +00:00Add to Calendar
-
Sunday, April 27, 20253:45 to 5:45 pm4/27/2025 3:45:00 PM +00:004/27/2025 5:45:00 PM +00:00Add to Calendar
Townhouse Details
Home Type
- Townhome
Est. Annual Taxes
- $2,897
Year Built
- Built in 2000
Lot Details
- 2,178 Sq Ft Lot
- 1 Common Wall
- Wood Fence
- Back Yard Fenced
- Landscaped
HOA Fees
Parking
- 1 Car Attached Garage
- Parking Storage or Cabinetry
- Front Facing Garage
- Private Driveway
Home Design
- Traditional Architecture
- Slab Foundation
- Shingle Roof
- Vinyl Siding
Interior Spaces
- 1,625 Sq Ft Home
- 2-Story Property
- Open Floorplan
- Crown Molding
- Ceiling Fan
- Living Room
- Dining Room
- Loft
- Pull Down Stairs to Attic
- Laundry on upper level
Flooring
- Carpet
- Tile
- Vinyl
Bedrooms and Bathrooms
- 3 Bedrooms
- Primary Bedroom on Main
- Walk-In Closet
- Primary bathroom on main floor
- Double Vanity
- Bathtub with Shower
- Walk-in Shower
Outdoor Features
- Patio
- Front Porch
Schools
- Lyons Farm Elementary School
- Githens Middle School
- Jordan High School
Utilities
- Forced Air Heating and Cooling System
Community Details
- Association fees include road maintenance
- Wyndcross Community Association, Inc. Association, Phone Number (919) 544-3331
- Cambridge At Wyndcross Townhome Owners Association
- Cambridge At Wyndcross Subdivision
Listing and Financial Details
- Assessor Parcel Number 0728-04-1605
Map
Home Values in the Area
Average Home Value in this Area
Tax History
| Year | Tax Paid | Tax Assessment Tax Assessment Total Assessment is a certain percentage of the fair market value that is determined by local assessors to be the total taxable value of land and additions on the property. | Land | Improvement |
|---|---|---|---|---|
| 2024 | $2,897 | $207,672 | $40,000 | $167,672 |
| 2023 | $27 | $207,672 | $40,000 | $167,672 |
| 2022 | $2,658 | $207,672 | $40,000 | $167,672 |
| 2021 | $2,646 | $207,672 | $40,000 | $167,672 |
| 2020 | $2,583 | $207,672 | $40,000 | $167,672 |
| 2019 | $2,583 | $207,672 | $40,000 | $167,672 |
| 2018 | $2,171 | $160,063 | $30,000 | $130,063 |
| 2017 | $2,155 | $160,063 | $30,000 | $130,063 |
| 2016 | $2,083 | $160,063 | $30,000 | $130,063 |
| 2015 | $2,417 | $174,610 | $34,000 | $140,610 |
| 2014 | $2,417 | $174,610 | $34,000 | $140,610 |
Property History
| Date | Event | Price | Change | Sq Ft Price |
|---|---|---|---|---|
| 04/24/2025 04/24/25 | For Sale | $360,000 | -- | $222 / Sq Ft |
Deed History
| Date | Type | Sale Price | Title Company |
|---|---|---|---|
| Warranty Deed | $144,000 | -- |
Mortgage History
| Date | Status | Loan Amount | Loan Type |
|---|---|---|---|
| Open | $20,000 | Credit Line Revolving | |
| Closed | $115,000 | Unknown | |
| Closed | $115,700 | Unknown | |
| Closed | $115,100 | No Value Available |
Similar Homes in Durham, NC
Source: Doorify MLS
MLS Number: 10091522
APN: 149994
- 6534 Rossford Ln
- 6705 Somerknoll Dr
- 6306 Winding Arch Dr
- 3 Guilder Cove
- 6701 Winding Arch Dr
- 709 Basil Dr
- 521 N Carolina 54
- 626 N Carolina 54
- 722 Forge Rd
- 27 Creeks Edge Ct
- 1006 Pondfield Way
- 901 Forge Rd
- 519 Touchstone Dr
- 535 Darby Glen Ln
- 519 Darby Glen Ln
- 1012 Catch Fly Ln
- 3005 Dunnock Dr
- 6 Kersey Ct
- 1201 Canary Pepper Dr
- 508 Colvard Woods Way
