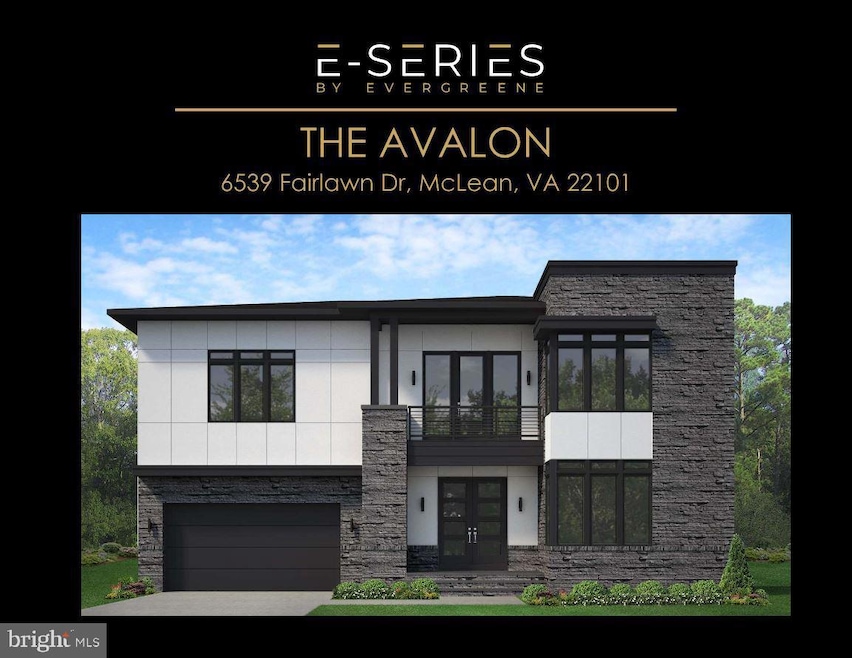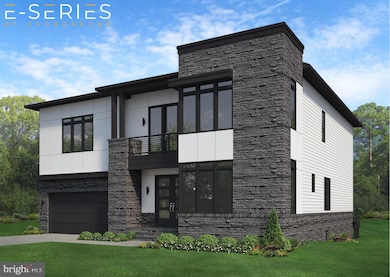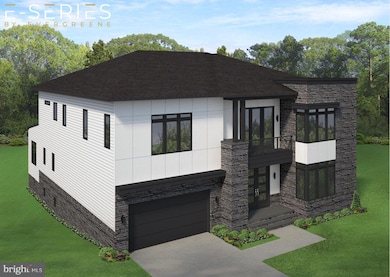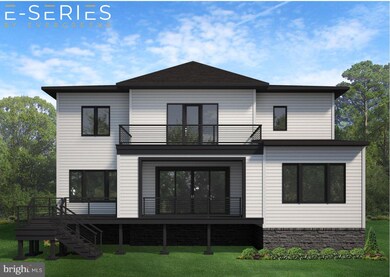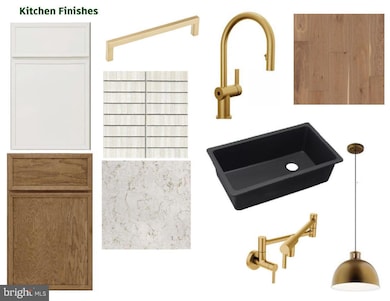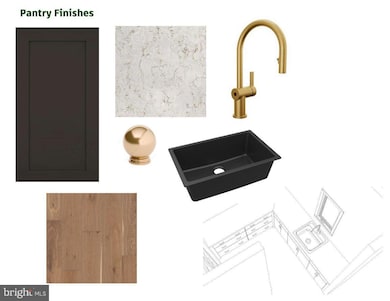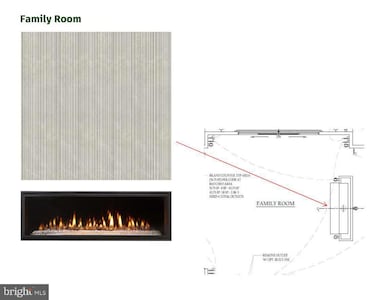
6539 Fairlawn Dr McLean, VA 22101
Estimated payment $17,056/month
Highlights
- Home Theater
- New Construction
- Deck
- Kent Gardens Elementary School Rated A
- Open Floorplan
- Contemporary Architecture
About This Home
Welcome to the E-Series by Evergreene—a newly released collection of modern homes that redefine the essence of contemporary living.
The Avalon, with its seamless blend of expansive open spaces and sophisticated design, offers an unparalleled living experience. Spanning 6,800 square feet, this home features 5 spacious bedrooms and 5.5 exquisite bathrooms, meticulously crafted to complement your modern lifestyle.
Luminous windows bathe the Avalon’s open-concept design in natural light, creating a bright and airy ambiance. At the heart of the home, the Gourmet Kitchen is a true culinary masterpiece, boasting high-end finishes, a 48” range with a striking built-in hood, and 48” built-in fridge/freezer. The oversized island, complemented by a prep kitchen and pantry, makes entertaining effortless.
Unwind by the sleek 72” linear fireplace in the Family Room or step onto the covered Outdoor Living Area to enjoy fresh air in style. A Private Study with elegant contemporary glass doors completes the main level, offering a refined space for work or quiet reflection.
Upstairs, retreat to the luxurious Primary Suite, complete with a private Roof Terrace, custom-designed closets, and an opulent En Suite Bathroom featuring a zero-threshold shower. The upper level also boasts a loft area with its own roof terrace, and three additional bedrooms, each with its own private en-suite bathroom for ultimate privacy and comfort.
The thoughtfully designed lower level is an entertainer’s paradise, with a spacious Rec Room, Wet Bar, and Media Room, as well as an additional bedroom for hosting guests in style. The Exercise Room is outfitted with a water station and rubber flooring, providing the ideal setting for a home gym.
The Avalon is a home crafted for modern comfort, where every detail contributes to an effortless sense of sophistication. Discover a lifestyle of elevated luxury with the E-Series by Evergreene.
Home Details
Home Type
- Single Family
Est. Annual Taxes
- $7,125
Year Built
- Built in 2025 | New Construction
Lot Details
- 10,500 Sq Ft Lot
- Property is in excellent condition
- Property is zoned 130
Parking
- 2 Car Direct Access Garage
- 2 Driveway Spaces
- Front Facing Garage
- Garage Door Opener
Home Design
- Contemporary Architecture
- Poured Concrete
- Advanced Framing
- Blown-In Insulation
- Batts Insulation
- Architectural Shingle Roof
- Asphalt Roof
- Cement Siding
- Passive Radon Mitigation
- Concrete Perimeter Foundation
- HardiePlank Type
Interior Spaces
- Property has 3 Levels
- Open Floorplan
- Built-In Features
- Bar
- Beamed Ceilings
- Tray Ceiling
- High Ceiling
- Recessed Lighting
- Gas Fireplace
- Low Emissivity Windows
- Insulated Windows
- French Doors
- Insulated Doors
- Mud Room
- Entrance Foyer
- Family Room Off Kitchen
- Living Room
- Formal Dining Room
- Home Theater
- Den
- Recreation Room
- Loft
- Screened Porch
- Storage Room
- Home Gym
Kitchen
- Breakfast Room
- Eat-In Kitchen
- Butlers Pantry
- Built-In Self-Cleaning Oven
- Range Hood
- Microwave
- Freezer
- Ice Maker
- Dishwasher
- Stainless Steel Appliances
- Kitchen Island
- Upgraded Countertops
- Disposal
Flooring
- Wood
- Ceramic Tile
Bedrooms and Bathrooms
- En-Suite Primary Bedroom
- En-Suite Bathroom
- Walk-In Closet
- Bathtub with Shower
- Walk-in Shower
Laundry
- Laundry Room
- Laundry on upper level
Finished Basement
- Exterior Basement Entry
- Sump Pump
Eco-Friendly Details
- Energy-Efficient Appliances
- Energy-Efficient Construction
- Energy-Efficient HVAC
- Air Purifier
- Air Cleaner
Outdoor Features
- Multiple Balconies
- Deck
- Screened Patio
- Terrace
Schools
- Kent Gardens Elementary School
- Longfellow Middle School
- Mclean High School
Utilities
- 90% Forced Air Zoned Heating and Cooling System
- Air Filtration System
- Humidifier
- Programmable Thermostat
- 200+ Amp Service
- 60 Gallon+ Natural Gas Water Heater
Community Details
- No Home Owners Association
- Built by Evergreene Homes
- El Nido Estates Subdivision, Avalon U Floorplan
Listing and Financial Details
- Tax Lot 72
- Assessor Parcel Number 0304 30 0072
Map
Home Values in the Area
Average Home Value in this Area
Tax History
| Year | Tax Paid | Tax Assessment Tax Assessment Total Assessment is a certain percentage of the fair market value that is determined by local assessors to be the total taxable value of land and additions on the property. | Land | Improvement |
|---|---|---|---|---|
| 2024 | $13,437 | $1,090,290 | $545,000 | $545,290 |
| 2023 | $12,005 | $1,000,040 | $515,000 | $485,040 |
| 2022 | $11,312 | $929,050 | $451,000 | $478,050 |
| 2021 | $10,098 | $810,500 | $425,000 | $385,500 |
| 2020 | $9,598 | $795,520 | $413,000 | $382,520 |
| 2019 | $9,370 | $776,630 | $405,000 | $371,630 |
| 2018 | $8,931 | $776,630 | $405,000 | $371,630 |
| 2017 | $9,206 | $777,500 | $405,000 | $372,500 |
| 2016 | $8,828 | $747,200 | $382,000 | $365,200 |
| 2015 | $8,389 | $736,560 | $382,000 | $354,560 |
| 2014 | $7,685 | $676,170 | $360,000 | $316,170 |
Property History
| Date | Event | Price | Change | Sq Ft Price |
|---|---|---|---|---|
| 03/12/2025 03/12/25 | For Sale | $2,949,500 | +145.8% | $432 / Sq Ft |
| 05/15/2024 05/15/24 | Sold | $1,200,000 | 0.0% | $826 / Sq Ft |
| 04/17/2024 04/17/24 | For Sale | $1,200,000 | -- | $826 / Sq Ft |
| 04/07/2024 04/07/24 | Pending | -- | -- | -- |
Deed History
| Date | Type | Sale Price | Title Company |
|---|---|---|---|
| Warranty Deed | $1,200,000 | Centerview Title | |
| Warranty Deed | $759,000 | -- |
Mortgage History
| Date | Status | Loan Amount | Loan Type |
|---|---|---|---|
| Open | $1,983,078 | Credit Line Revolving | |
| Previous Owner | $339,958 | New Conventional | |
| Previous Owner | $417,000 | New Conventional |
Similar Homes in McLean, VA
Source: Bright MLS
MLS Number: VAFX2223700
APN: 0304-30-0072
- 6539 Fairlawn Dr
- 6529 Fairlawn Dr
- 6602 Fairlawn Dr
- 1712 Dalewood Place
- 1710 Dalewood Place
- 1718 Chateau Ct
- 1806 Barbee St
- 6638 Hazel Ln
- 1914 & 1912 Birch Rd
- 6506 Old Chesterbrook Rd
- 1811 Lansing Ct
- 1603 Aerie Ln
- 1616 6th Place
- 1905 Lamson Place
- 6513 Hitt Ave
- 6511 Ivy Hill Dr
- 1549 Brookhaven Dr
- 1601 Wrightson Dr
- 6813 Felix St
- 1617 Woodmoor Ln
