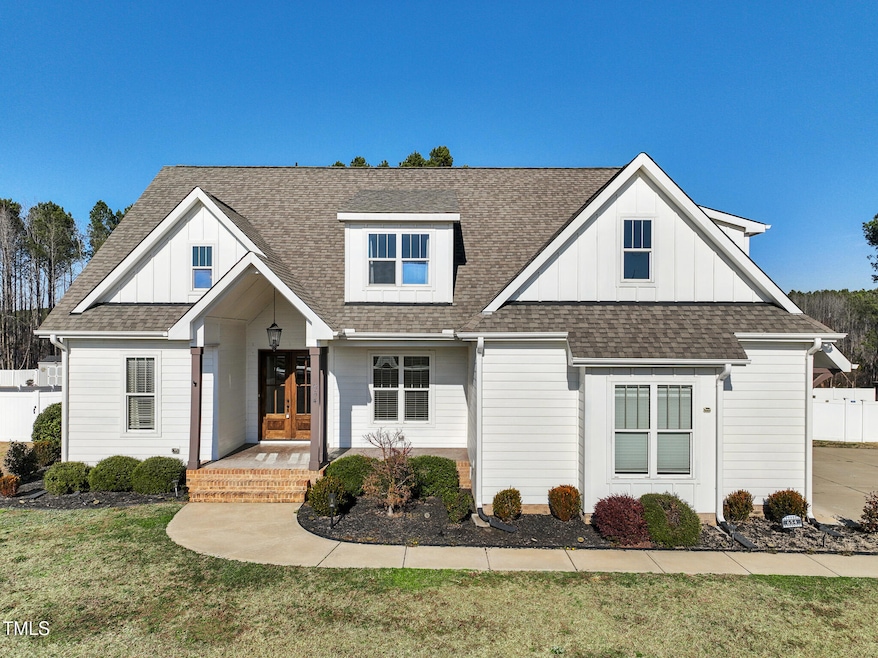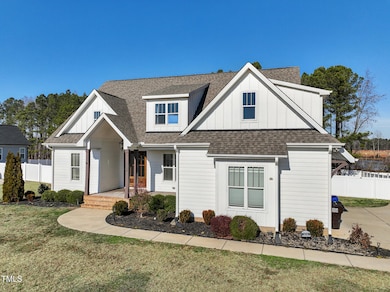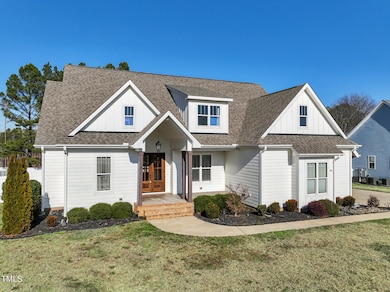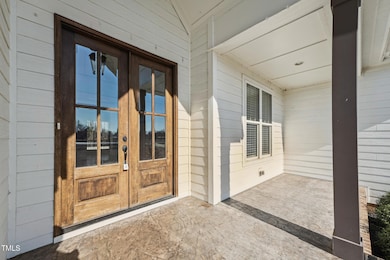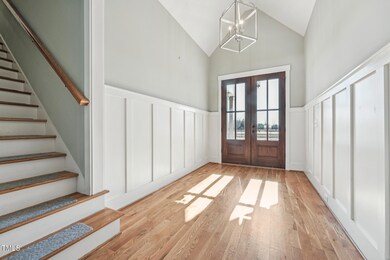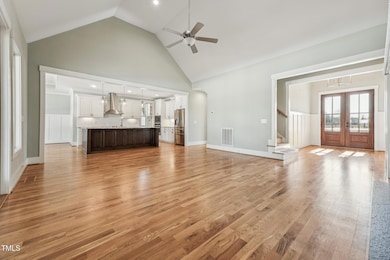
654 Christian Light Rd Fuquay-Varina, NC 27526
Estimated payment $4,437/month
Highlights
- Open Floorplan
- Wood Flooring
- Attic
- Craftsman Architecture
- Main Floor Primary Bedroom
- Bonus Room
About This Home
Exquisite Craftsman charm with modern elegance! Nestled on a spacious .91-acre lot in a desirable Fuquay-Varina location, this breathtaking 4-bedroom home boasts exceptional curb appeal and a charming rocking chair front porch. A striking double-door, two-story entry with elegant wainscoting and beautiful hardwood flooring welcomes you into the open-concept Family Room, where a dramatic ceiling, custom built-ins, and a fireplace create an inviting atmosphere. French doors lead to a screened porch, perfect for enjoying the serene outdoors. The beautifully designed two-tone Kitchen showcases white cabinetry, Granite counters, a stylish white subway tile backsplash, SS appliances, and modern fixtures. The massive center island is a stunning focal point, featuring a sink and ample room for bar seating. The adjacent Dining Room impresses with its tray ceiling, walls of wainscoting, and windows that flood the space with natural light. A convenient Mud Room off the Kitchen offers custom shelving, a drop zone, and bench seating, while the well-appointed Laundry Room includes a sink and additional storage. The luxurious 1st-floor Owner's Retreat is a true sanctuary, showcasing a spa-like ensuite bath with a dual white vanity, custom walk-in closet, an oversized walk-in tiled shower, and a freestanding soaking tub. A desirable 1st-floor Guest Bedroom with a private en-suite bath adds extra convenience. Upstairs, two spacious secondary bedrooms, each with custom walk-in closets, share a stylish full bath. A huge versatile Bonus Room provides endless possibilities for a media room, playroom, or home office. Outside, the beautifully landscaped yard offers plenty of space for outdoor activities. The screened porch and patio provide an ideal setting for entertaining, while the fenced backyard ensures privacy. Additional highlights include a Shed, 2-car side entry Garage, No HOA, No City Taxes, and a great location close to schools, shopping, dining, and major highways.
Home Details
Home Type
- Single Family
Est. Annual Taxes
- $3,095
Year Built
- Built in 2019
Lot Details
- 0.91 Acre Lot
- Back Yard Fenced
- Open Lot
Parking
- 2 Car Attached Garage
- Side Facing Garage
- Private Driveway
Home Design
- Craftsman Architecture
- Brick Foundation
- Shingle Roof
Interior Spaces
- 2,814 Sq Ft Home
- 2-Story Property
- Open Floorplan
- Built-In Features
- Crown Molding
- High Ceiling
- Ceiling Fan
- Mud Room
- Entrance Foyer
- Family Room with Fireplace
- Combination Kitchen and Dining Room
- Bonus Room
- Screened Porch
- Basement
- Crawl Space
- Attic
Kitchen
- Built-In Oven
- Cooktop
- Microwave
- Dishwasher
- Kitchen Island
- Granite Countertops
Flooring
- Wood
- Carpet
Bedrooms and Bathrooms
- 4 Bedrooms
- Primary Bedroom on Main
- Double Vanity
- Walk-in Shower
Laundry
- Laundry Room
- Laundry on main level
Schools
- Northwest Harnett Elementary School
- Harnett Central Middle School
- Harnett Central High School
Utilities
- Central Air
- Heat Pump System
- Gas Water Heater
- Septic Tank
Community Details
- No Home Owners Association
Listing and Financial Details
- Assessor Parcel Number 0642-72-8129.000
Map
Home Values in the Area
Average Home Value in this Area
Tax History
| Year | Tax Paid | Tax Assessment Tax Assessment Total Assessment is a certain percentage of the fair market value that is determined by local assessors to be the total taxable value of land and additions on the property. | Land | Improvement |
|---|---|---|---|---|
| 2024 | $3,095 | $448,610 | $0 | $0 |
| 2023 | $3,095 | $448,610 | $0 | $0 |
| 2022 | $2,649 | $448,610 | $0 | $0 |
| 2021 | $2,649 | $308,970 | $0 | $0 |
| 2020 | $2,649 | $308,970 | $0 | $0 |
| 2019 | $2,321 | $308,970 | $0 | $0 |
| 2018 | $166 | $20,000 | $0 | $0 |
Property History
| Date | Event | Price | Change | Sq Ft Price |
|---|---|---|---|---|
| 04/05/2025 04/05/25 | Price Changed | $750,000 | -2.6% | $267 / Sq Ft |
| 03/11/2025 03/11/25 | Price Changed | $769,900 | 0.0% | $274 / Sq Ft |
| 03/11/2025 03/11/25 | For Sale | $769,900 | -0.7% | $274 / Sq Ft |
| 02/20/2025 02/20/25 | Off Market | $775,000 | -- | -- |
| 02/07/2025 02/07/25 | For Sale | $775,000 | +12.3% | $275 / Sq Ft |
| 12/14/2023 12/14/23 | Off Market | $690,000 | -- | -- |
| 04/27/2022 04/27/22 | Sold | $690,000 | +6.2% | $229 / Sq Ft |
| 04/02/2022 04/02/22 | Pending | -- | -- | -- |
| 04/01/2022 04/01/22 | For Sale | $650,000 | +40.1% | $216 / Sq Ft |
| 12/17/2019 12/17/19 | Sold | $464,000 | -0.2% | $160 / Sq Ft |
| 11/08/2019 11/08/19 | Pending | -- | -- | -- |
| 09/29/2019 09/29/19 | For Sale | $464,900 | -- | $160 / Sq Ft |
Deed History
| Date | Type | Sale Price | Title Company |
|---|---|---|---|
| Warranty Deed | $13,000 | Salyer Chris | |
| Warranty Deed | $464,000 | None Available | |
| Interfamily Deed Transfer | -- | None Available |
Mortgage History
| Date | Status | Loan Amount | Loan Type |
|---|---|---|---|
| Open | $705,870 | VA | |
| Closed | $705,870 | VA | |
| Previous Owner | $460,000 | VA | |
| Previous Owner | $464,000 | VA | |
| Previous Owner | $306,720 | Construction |
Similar Homes in the area
Source: Doorify MLS
MLS Number: 10075410
APN: 080642 0030 06
- 798 Christian Light Rd
- 466 Saint Clair Dr
- 141 Robert Howe Dr
- 191 Robert Howe Dr
- 234 Robert Howe Dr
- 51 Robert Howe Dr
- 316 Robert Howe Dr
- 159 Robert Howe Dr
- 233 John Stark Dr
- 111 Brodhead Dr
- 566 John Stark Dr
- 508 John Stark Dr
- 544 John Stark Dr
- 526 John Stark Dr
- 288 Joseph Alexander Dr
- 34 Mcintosh Ct
- 580 Thomas Gage Dr
- 405 Joseph Alexander Dr
- 467 Joseph Alexander Dr
- 40 Senter Farm Ct
