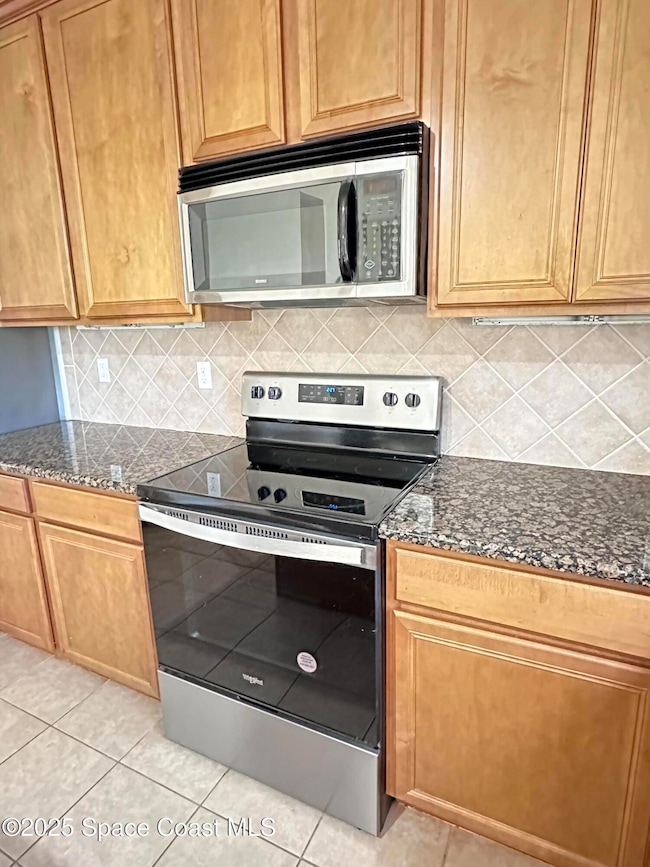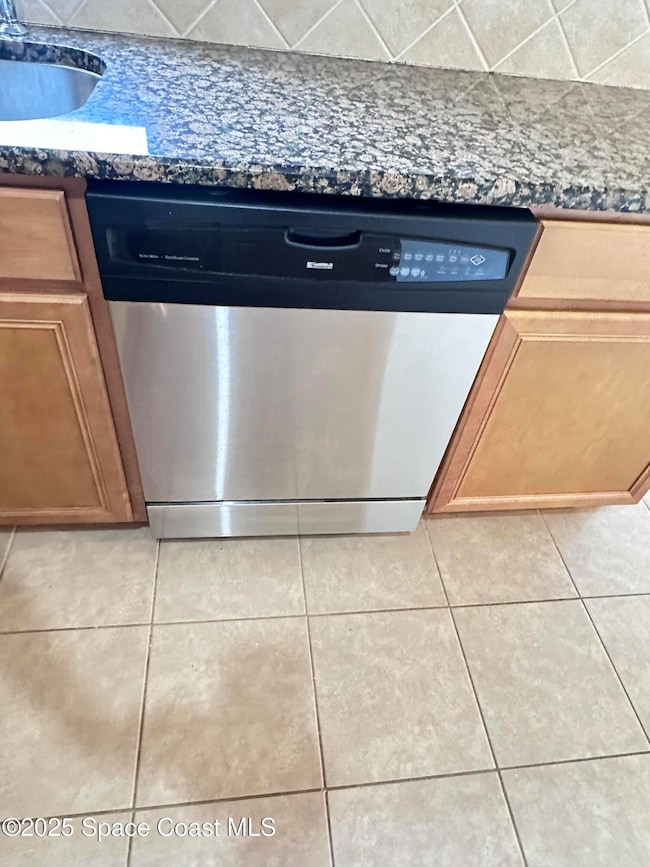
Estimated payment $2,975/month
Highlights
- Main Floor Bedroom
- Tennis Courts
- 2 Car Attached Garage
- Bonus Room
- Covered patio or porch
- Eat-In Kitchen
About This Home
Need a LOT of Space? This is the Home for YOU!
Are you looking for the perfect home? Look no further! This expansive home offers 2,809 square feet of living space, featuring 5 spacious bedrooms and 4 full bathrooms—plenty of room for everyone.
Upstairs, you'll find a versatile Great Bonus Room that includes its own bathroom, making it perfect as a second primary suite, a theater room, a home gym, or whatever suits your lifestyle. The laundry room is conveniently located on the second floor, right near 4 of the bedrooms—making chores a breeze!
Recent updates give you peace of mind:
Brand new roof 2025
New Upstairs AC unit 2025
Second AC unit recently serviced
Enjoy year-round outdoor entertaining with a covered back patio, ideal for BBQs in any weather. Plus, the home is wired for a generator—a huge bonus during hurricane season.
With space, upgrades, and flexibility, this home has it all. Don't miss your chance to make it yours!
Home Details
Home Type
- Single Family
Est. Annual Taxes
- $6,014
Year Built
- Built in 2006
Lot Details
- 5,663 Sq Ft Lot
- South Facing Home
- Front and Back Yard Sprinklers
HOA Fees
- $46 Monthly HOA Fees
Parking
- 2 Car Attached Garage
- Garage Door Opener
Home Design
- Frame Construction
- Shingle Roof
- Concrete Siding
- Stucco
Interior Spaces
- 2,809 Sq Ft Home
- 2-Story Property
- Living Room
- Dining Room
- Bonus Room
- Property Views
Kitchen
- Eat-In Kitchen
- Electric Range
- Microwave
- Dishwasher
- Kitchen Island
- Disposal
Flooring
- Carpet
- Tile
Bedrooms and Bathrooms
- 5 Bedrooms
- Main Floor Bedroom
- 4 Full Bathrooms
- Separate Shower in Primary Bathroom
Laundry
- Laundry on upper level
- Washer and Electric Dryer Hookup
Outdoor Features
- Covered patio or porch
Schools
- Saturn Elementary School
- Cocoa Middle School
- Cocoa High School
Utilities
- Central Heating and Cooling System
- Electric Water Heater
Listing and Financial Details
- Assessor Parcel Number 24-35-27-51-0000c.0-0014.00
Community Details
Overview
- Fern Meadows Hoa, Fernmeadowshoa.Com Association
- Fern Meadows Phase 2 Subdivision
Recreation
- Tennis Courts
- Community Basketball Court
- Community Playground
- Park
Map
Home Values in the Area
Average Home Value in this Area
Tax History
| Year | Tax Paid | Tax Assessment Tax Assessment Total Assessment is a certain percentage of the fair market value that is determined by local assessors to be the total taxable value of land and additions on the property. | Land | Improvement |
|---|---|---|---|---|
| 2023 | $5,637 | $321,840 | $0 | $0 |
| 2022 | $4,814 | $285,760 | $0 | $0 |
| 2021 | $4,412 | $229,550 | $25,000 | $204,550 |
| 2020 | $4,222 | $221,990 | $25,000 | $196,990 |
| 2019 | $4,100 | $211,230 | $25,000 | $186,230 |
| 2018 | $4,021 | $208,500 | $25,000 | $183,500 |
| 2017 | $3,904 | $199,900 | $25,000 | $174,900 |
| 2016 | $3,640 | $176,620 | $25,000 | $151,620 |
| 2015 | $3,407 | $160,600 | $25,000 | $135,600 |
| 2014 | $3,120 | $147,270 | $20,000 | $127,270 |
Property History
| Date | Event | Price | Change | Sq Ft Price |
|---|---|---|---|---|
| 04/15/2025 04/15/25 | For Sale | $435,000 | -- | $155 / Sq Ft |
Deed History
| Date | Type | Sale Price | Title Company |
|---|---|---|---|
| Warranty Deed | $307,500 | B D R Title | |
| Warranty Deed | $50,800 | B D R Title |
Mortgage History
| Date | Status | Loan Amount | Loan Type |
|---|---|---|---|
| Open | $225,321 | New Conventional | |
| Closed | $36,800 | Credit Line Revolving | |
| Closed | $240,000 | No Value Available |
Similar Homes in Cocoa, FL
Source: Space Coast MLS (Space Coast Association of REALTORS®)
MLS Number: 1043318
APN: 24-35-27-51-0000C.0-0014.00
- 665 Dryden Cir
- 714 Dryden Cir
- 762 Cressa Cir
- 205 Dryden Cir
- 245 Dryden Cir
- 325 Dryden Cir
- 404 Dryden Cir
- 321 Cressa Cir
- 5700 Florida 520
- 5700 S Highway 520
- 5360 Extravagant Ct
- 5012 Fleetwood Place
- 650 Friday Rd
- 5044 Brilliance Cir
- 5050 Ecstasy Cir
- 172 Scenic Dr
- 102 Scenic Dr
- 5365 Brilliance Cir
- 4714 Fantasia Ln
- 402 W Arden St






