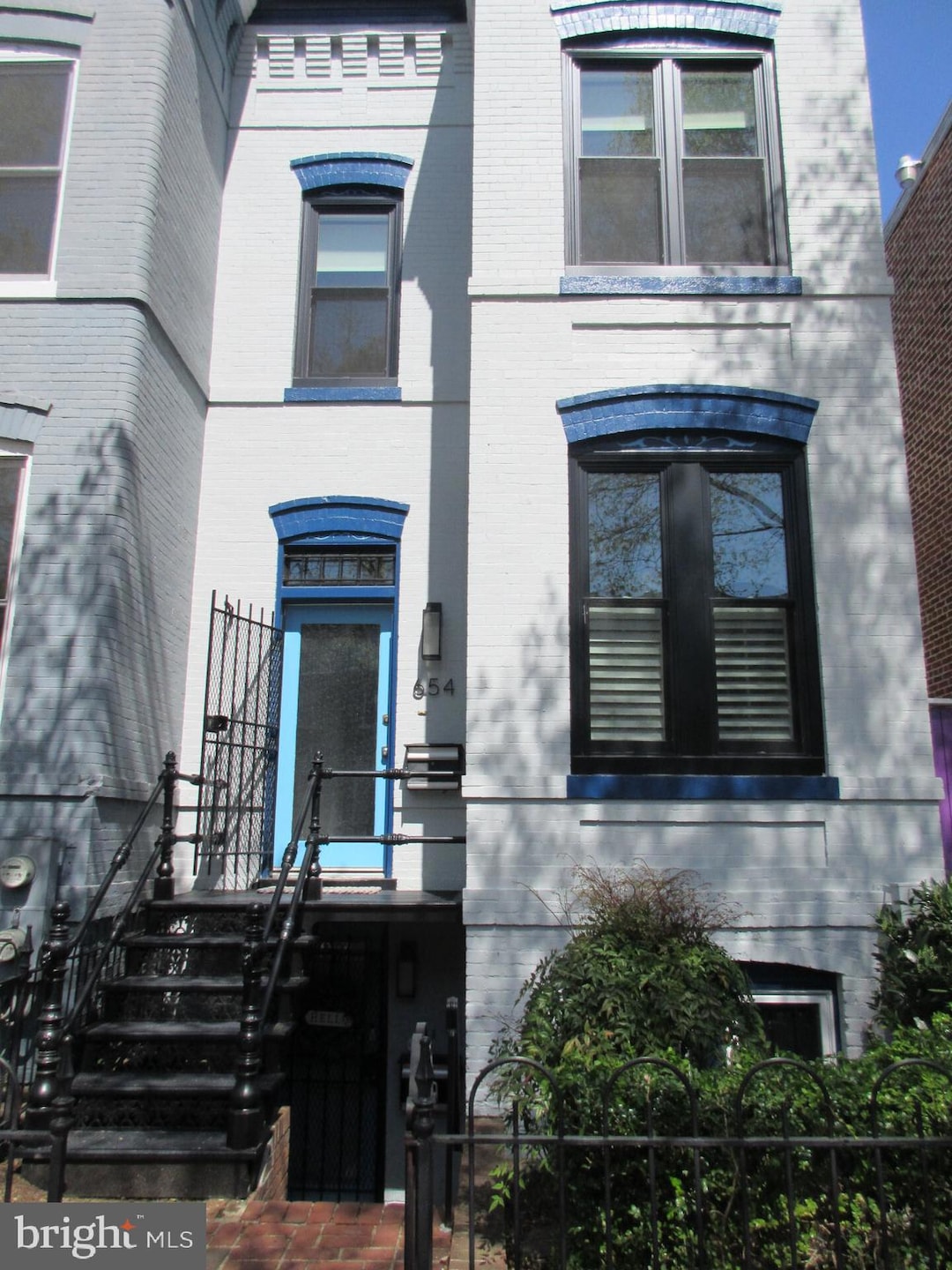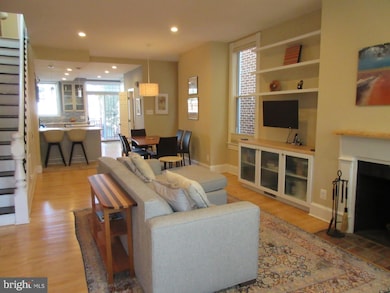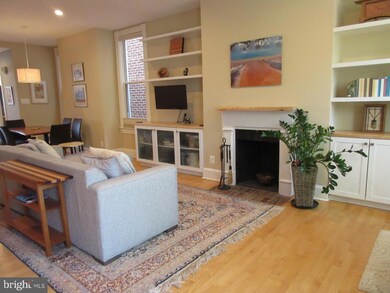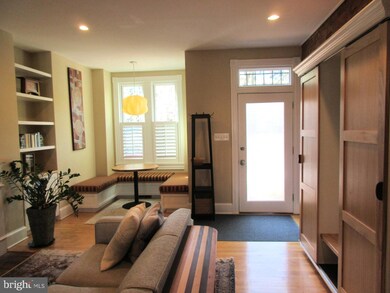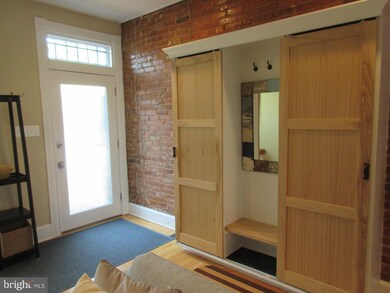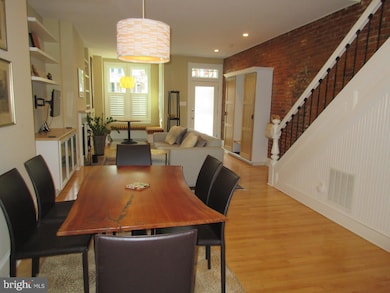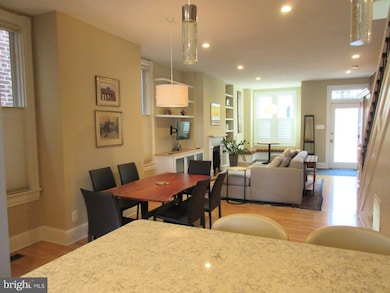
654 E St NE Washington, DC 20002
Capitol Hill NeighborhoodEstimated payment $8,167/month
Highlights
- Wood Flooring
- No HOA
- Wood Frame Window
- Ludlow-Taylor Elementary School Rated A-
- Stainless Steel Appliances
- Bay Window
About This Home
Love the thought of combining Capitol Hill rowhouse charm with new modern finishes, but don't care for that cookie-cutter feel of a developer flip? This beautiful semi-detached home is fully and recently renovated, but with a distinctive personality to make it a home, not a corporate apartment. 3 BR and 2.5 baths in the upper unit, with a 1BR/1BA English basement unit with official D.C. Certificate of Occupancy to cover 1/4 or more of your mortgage payments. Ideally located equidistant to Eastern Market and Union Market, and 6 blocks to Union Station. Entering the main floor, you'll be struck by the spacious feel of the open-plan layout and glowing honey-toned maple floors. Stow your coat and shoes in the custom hickory-fronted storage unit, and look right to the cozy front nook with built-in seating and storage. Pass through the open living and dining areas, with their additional built-in storage and shelving, and pull up a stool at the sparkling white-gray quartz breakfast bar. You'll be looking into the kitchen, with its stainless-steel new appliances, island, and thoughtfully designed custom cabinetry. A charming powder room to your right completes the first floor. Head out the sliding doors at the rear of the kitchen to the deck, which is large enough to accommodate both a bench and a patio set. You'll overlook the gated rear yard, with pleasant year-round color and greenery as well as space for a grill. There is also a parking pad where the current owners stow and charge their small SUV.Upstairs, the master suite overlooks quiet E Street. Like the other 2 bedrooms, it features surprising amounts of storage, with a full Elfa closet system as well as cabineted overhead storage accessible by a charming library ladder. The master bath features a teak vanity and wall unit for a spa-Like feel, rounded out by the warm natural tones of the stone in the walk-in shower. Down the hall, between the second and third bedrooms, is a second bath with full tub, skylight, and high-end finishes, adjacent to a closet with a full-size stacked washer and dryer. The middle bedroom can also serve as an office or playroom, with a dramatic hickory and rainfall-glass sliding door to let in light from the hall skylight. Systems are also recent, with a new tankless hot-water heater for both units installed in early 2025. The roof was resurfaced in 2024. The units are wired for FiOs. The basement unit is above-average for this neighborhood, with split-system (heat pump) a/c and heating, a large granite kitchen island, Elfa closet systems, and newly-renovated bath. It has separate front and rear entrances and gas/electrical metering. This is a semi-detached house with a gated private alley to one side. In 1982 the DC government approved a request by the owners of this property and the owner of the adjacent lot 153 (656 E St.) to close the former public alley between the two homes. This was approved in bill 4-354 and the alley space is now shared by 654 and 656. Both neighbors have gate keys.
Townhouse Details
Home Type
- Townhome
Est. Annual Taxes
- $11,245
Year Built
- Built in 1900
Lot Details
- 1,471 Sq Ft Lot
- South Facing Home
- Property is in excellent condition
Home Design
- Brick Exterior Construction
- Cool or White Roof
- Composition Roof
Interior Spaces
- Property has 3 Levels
- Brick Fireplace
- Bay Window
- Wood Frame Window
- Living Room
- Dining Room
- Wood Flooring
- Finished Basement
- English Basement
Kitchen
- Gas Oven or Range
- Range Hood
- Freezer
- Dishwasher
- Stainless Steel Appliances
- Disposal
Bedrooms and Bathrooms
- En-Suite Primary Bedroom
Laundry
- Laundry in unit
- Front Loading Dryer
- Front Loading Washer
Home Security
- Window Bars
- Security Gate
Parking
- 1 Parking Space
- Brick Driveway
- Secure Parking
- Fenced Parking
Eco-Friendly Details
- Energy-Efficient Windows
Schools
- Ludlow-Taylor Elementary School
- Stuart-Hobson Middle School
- Dunbar Senior High School
Utilities
- Forced Air Heating and Cooling System
- Vented Exhaust Fan
- 120/240V
- Tankless Water Heater
Listing and Financial Details
- Tax Lot 822
- Assessor Parcel Number 0861//0822
Community Details
Overview
- No Home Owners Association
- Old City #1 Subdivision
Security
- Carbon Monoxide Detectors
- Fire and Smoke Detector
Map
Home Values in the Area
Average Home Value in this Area
Tax History
| Year | Tax Paid | Tax Assessment Tax Assessment Total Assessment is a certain percentage of the fair market value that is determined by local assessors to be the total taxable value of land and additions on the property. | Land | Improvement |
|---|---|---|---|---|
| 2024 | $11,245 | $1,409,970 | $616,830 | $793,140 |
| 2023 | $11,021 | $1,380,570 | $598,290 | $782,280 |
| 2022 | $10,291 | $1,289,450 | $553,630 | $735,820 |
| 2021 | $9,679 | $1,252,000 | $548,140 | $703,860 |
| 2020 | $8,804 | $1,189,380 | $515,920 | $673,460 |
| 2019 | $8,010 | $1,119,840 | $482,550 | $637,290 |
| 2018 | $7,293 | $1,086,410 | $0 | $0 |
| 2017 | $6,638 | $853,400 | $0 | $0 |
| 2016 | $4,496 | $805,460 | $0 | $0 |
| 2015 | $4,089 | $762,850 | $0 | $0 |
| 2014 | $3,727 | $706,570 | $0 | $0 |
Property History
| Date | Event | Price | Change | Sq Ft Price |
|---|---|---|---|---|
| 04/08/2025 04/08/25 | Pending | -- | -- | -- |
| 04/05/2025 04/05/25 | For Sale | $1,295,500 | +8.0% | $582 / Sq Ft |
| 05/31/2016 05/31/16 | Sold | $1,200,000 | +24.4% | $768 / Sq Ft |
| 04/20/2016 04/20/16 | Pending | -- | -- | -- |
| 04/16/2016 04/16/16 | For Sale | $965,000 | -- | $618 / Sq Ft |
Deed History
| Date | Type | Sale Price | Title Company |
|---|---|---|---|
| Special Warranty Deed | $1,200,000 | Federal Title & Escrow Co |
Mortgage History
| Date | Status | Loan Amount | Loan Type |
|---|---|---|---|
| Open | $960,000 | Commercial | |
| Previous Owner | $50,000 | Credit Line Revolving | |
| Previous Owner | $400,000 | Credit Line Revolving |
Similar Homes in Washington, DC
Source: Bright MLS
MLS Number: DCDC2194028
APN: 0861-0822
- 723 F St NE
- 434 6th St NE
- 659 Maryland Ave NE
- 329 7th St NE
- 624 8th St NE Unit 201
- 326 8th St NE Unit 402
- 311 7th St NE Unit 3
- 311 7th St NE Unit 4
- 608 9th St NE
- 625 5th St NE Unit 1
- 819 D St NE Unit 8
- 911 Maryland Ave NE
- 609 Maryland Ave NE Unit 4
- 705 7th St NE
- 919 F St NE
- 507 G St NE
- 901 D St NE Unit 6
- 536 4th St NE
- 518 G St NE
- 644 Massachusetts Ave NE Unit 408
