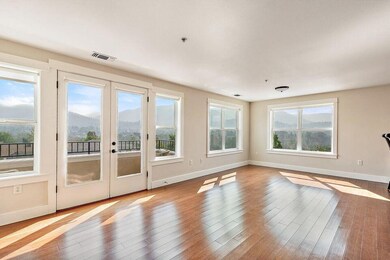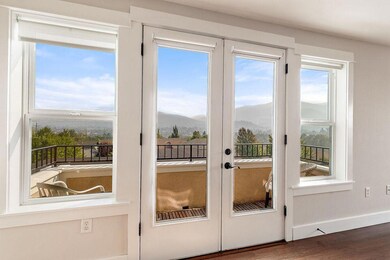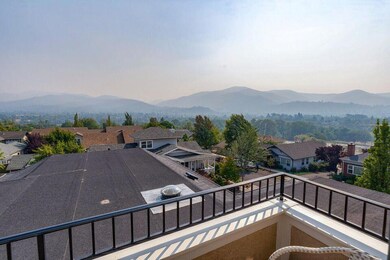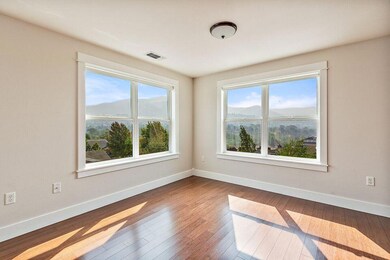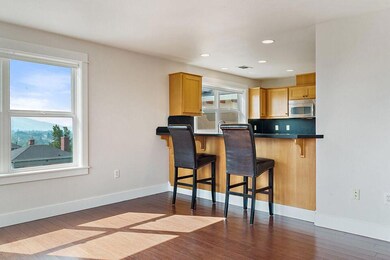
654 Fair Oaks Ct Ashland, OR 97520
Highlights
- No Units Above
- Gated Parking
- Deck
- Helman Elementary School Rated A-
- Panoramic View
- Contemporary Architecture
About This Home
As of April 2025Experience spectacular city and mountain views from this attractive top-floor Julian Square condominium. Abundant natural light-filled space displaying stunning vistas throughout the year. Well-equipped kitchen with spacious beverage bar, dark countertops, ample storage and tile flooring. The living/dining area offers a cozy gas fireplace, laminate flooring, solar shades and a nice outdoor balcony. Two comfortable bedrooms with carpeting, a spacious full hall bathroom with tile flooring, plus a stackable washer/dryer, make this condominium a highly sought-after gem. New efficient gas HVAC installed in 2021. Only 20-units in this well managed Julian Square condominium complex. One dedicated parking space in the community garage. Elevator access to the second floor, then one set of stairs to this very private penthouse level Condo.
Last Agent to Sell the Property
Ashland Homes Real Estate Inc. Brokerage Phone: 541-482-0044 License #880100031
Co-Listed By
Ashland Homes Real Estate Inc. Brokerage Phone: 541-482-0044 License #200108121
Property Details
Home Type
- Condominium
Est. Annual Taxes
- $3,987
Year Built
- Built in 2007
Lot Details
- No Units Above
- No Common Walls
- End Unit
HOA Fees
- $367 Monthly HOA Fees
Parking
- 1 Car Attached Garage
- Gated Parking
Property Views
- Panoramic
- City
- Mountain
- Valley
Home Design
- Contemporary Architecture
- Slab Foundation
- Frame Construction
- Composition Roof
- Concrete Perimeter Foundation
Interior Spaces
- 975 Sq Ft Home
- 1-Story Property
- Gas Fireplace
- Double Pane Windows
- Vinyl Clad Windows
- Living Room with Fireplace
Kitchen
- Eat-In Kitchen
- Breakfast Bar
- Oven
- Range
- Microwave
- Dishwasher
- Disposal
Flooring
- Carpet
- Laminate
- Tile
Bedrooms and Bathrooms
- 2 Bedrooms
- 1 Full Bathroom
Laundry
- Dryer
- Washer
Home Security
Outdoor Features
- Deck
Schools
- Walker Elementary School
- Ashland Middle School
- Ashland High School
Utilities
- Cooling Available
- Heat Pump System
- Natural Gas Connected
- Fiber Optics Available
- Cable TV Available
Listing and Financial Details
- Tax Lot 44049
- Assessor Parcel Number 10987809
Community Details
Overview
- On-Site Maintenance
- Maintained Community
- The community has rules related to covenants, conditions, and restrictions, covenants
Security
- Carbon Monoxide Detectors
- Fire and Smoke Detector
Map
Home Values in the Area
Average Home Value in this Area
Property History
| Date | Event | Price | Change | Sq Ft Price |
|---|---|---|---|---|
| 04/01/2025 04/01/25 | Sold | $282,500 | -5.5% | $290 / Sq Ft |
| 12/01/2024 12/01/24 | Pending | -- | -- | -- |
| 11/05/2024 11/05/24 | For Sale | $299,000 | +5.8% | $307 / Sq Ft |
| 10/24/2024 10/24/24 | Off Market | $282,500 | -- | -- |
| 10/24/2024 10/24/24 | For Sale | $299,000 | +69.5% | $307 / Sq Ft |
| 04/16/2012 04/16/12 | Sold | $176,400 | -11.4% | $181 / Sq Ft |
| 03/26/2012 03/26/12 | Pending | -- | -- | -- |
| 10/18/2011 10/18/11 | For Sale | $199,000 | -- | $204 / Sq Ft |
Tax History
| Year | Tax Paid | Tax Assessment Tax Assessment Total Assessment is a certain percentage of the fair market value that is determined by local assessors to be the total taxable value of land and additions on the property. | Land | Improvement |
|---|---|---|---|---|
| 2024 | $3,987 | $249,670 | $10 | $249,660 |
| 2023 | $3,683 | $242,400 | $10 | $242,390 |
| 2022 | $3,604 | $242,400 | $10 | $242,390 |
| 2021 | $3,374 | $235,340 | $10 | $235,330 |
| 2020 | $3,280 | $228,490 | $10 | $228,480 |
| 2019 | $3,265 | $215,380 | $10 | $215,370 |
| 2018 | $3,091 | $209,110 | $10 | $209,100 |
| 2017 | $3,051 | $209,110 | $10 | $209,100 |
| 2016 | $2,962 | $197,110 | $10 | $197,100 |
| 2015 | $2,816 | $197,110 | $10 | $197,100 |
| 2014 | $2,697 | $185,800 | $10 | $185,790 |
Deed History
| Date | Type | Sale Price | Title Company |
|---|---|---|---|
| Warranty Deed | $282,500 | First American Title | |
| Warranty Deed | -- | None Listed On Document | |
| Warranty Deed | -- | None Listed On Document | |
| Bargain Sale Deed | -- | Ticor Title | |
| Warranty Deed | $176,400 | First American | |
| Bargain Sale Deed | -- | None Available | |
| Bargain Sale Deed | -- | None Available |
About the Listing Agent

Marie (Donovan) Lange
Marie is the Owner and Principal Broker of Ashland Homes Real Estate, Inc., a position she has held since 1991. With 35 years of expertise in real estate sales and management, she brings a wealth of knowledge and experience to her clients, offering them a sense of confidence and peace of mind throughout the process. Marie’s commitment to building lasting relationships and providing thoughtful, professional guidance has earned her a loyal client base and a steady stream
Marie's Other Listings
Source: Southern Oregon MLS
MLS Number: 220191852
APN: 10987809
- 893 Plum Ridge Dr
- 597 Mariposa Ct Unit 14
- 820 Satsuma Ct Unit 6
- 839 Pavilion Place
- 827 Pavilion Place Unit 10
- 816 Pavilion Place Unit 21
- 923 Mountain Meadows Cir Unit 12
- 949 Golden Aspen Place
- 905 Mountain Meadows Cir Unit 3
- 985 Camelot Dr
- 956 Golden Aspen Place Unit 13
- 954 Golden Aspen Place Unit 11
- 946 Mountain Meadows Cir
- 908 Mountain Meadows Cir
- 918 Mountain Meadows Cir
- 967 Golden Aspen Place
- 992 Golden Aspen Place Unit 48
- 346 Stoneridge Ave
- 1235 N Mountain Ave Unit 14
- 0 E Nevada St


