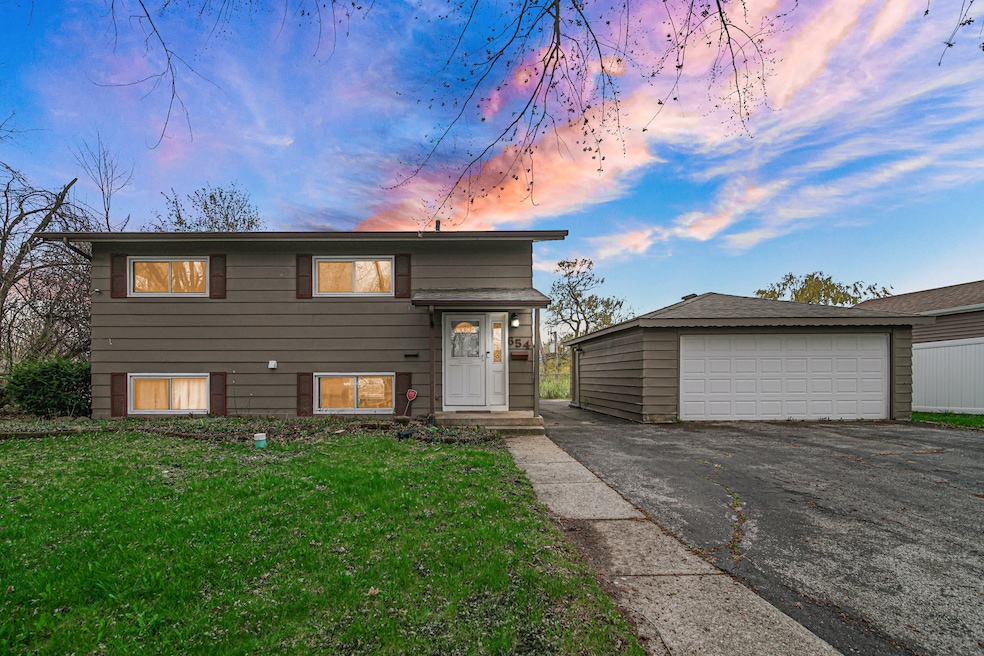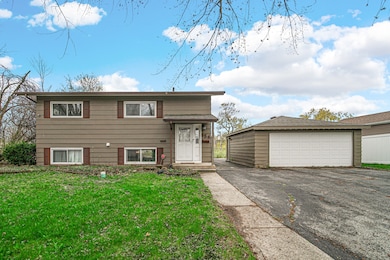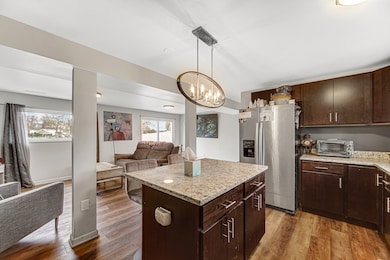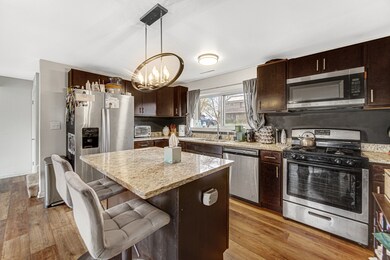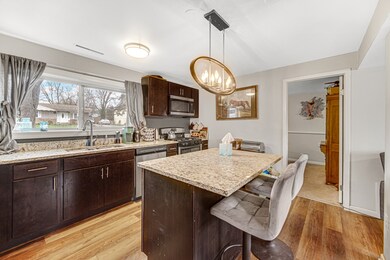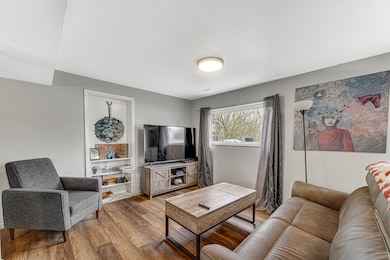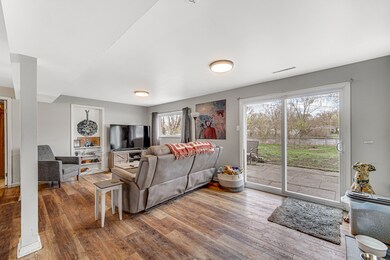
654 Marine Dr Wauconda, IL 60084
Estimated payment $2,300/month
Highlights
- Hot Property
- Property fronts a channel
- Home Office
- Robert Crown School Rated 9+
- Raised Ranch Architecture
- Living Room
About This Home
Nestled in a tranquil setting, this beautifully updated home offers the perfect blend of modern convenience and natural serenity. Boasting 3 spacious bedrooms, an office and 2 fully updated bathrooms, this 2,200 sq ft property has everything you are looking for. The renovated kitchen shines with sleek countertops, updated cabinets, contemporary light fixtures, and a stainless steel appliance package, making it ideal for culinary enthusiasts. Additional upgrades include updated electric and plumbing systems, a sump pump for peace of mind, interior 6-panel doors, overhead and service garage doors, and new epoxy flooring in the garage. A commercial-grade combo furnace and AC unit ensure comfort year-round. Enjoy the serene backyard with breathtaking views of the adjacent forest preserve, complete with a stream that runs through the yard-perfect for relaxing or entertaining. Best of all, flood insurance is not required for this property. as it's not in a flood plain. New gutter guards & garage floor 2024, Sliding glass door 2024, Windows 2013, Roof 2017, Furnace & AC 2013, Kitchen appliances 2020, Sump pump 2022. Don't miss out on this gem where modern updates meet tranquil living!
Open House Schedule
-
Saturday, April 26, 20251:00 to 3:00 pm4/26/2025 1:00:00 PM +00:004/26/2025 3:00:00 PM +00:00Add to Calendar
-
Sunday, April 27, 20252:00 to 4:00 pm4/27/2025 2:00:00 PM +00:004/27/2025 4:00:00 PM +00:00Add to Calendar
Home Details
Home Type
- Single Family
Est. Annual Taxes
- $6,507
Year Built
- Built in 1962 | Remodeled in 2022
Lot Details
- 10,149 Sq Ft Lot
- Lot Dimensions are 100x75
- Property fronts a channel
Parking
- 2 Car Garage
- Driveway
Home Design
- Raised Ranch Architecture
- Asphalt Roof
- Concrete Perimeter Foundation
Interior Spaces
- 2,200 Sq Ft Home
- Whole House Fan
- Living Room
- Family or Dining Combination
- Home Office
Kitchen
- Range
- Microwave
- Dishwasher
Bedrooms and Bathrooms
- 3 Bedrooms
- 3 Potential Bedrooms
- 2 Full Bathrooms
Laundry
- Laundry Room
- Dryer
- Washer
Basement
- Basement Fills Entire Space Under The House
- Sump Pump
- Finished Basement Bathroom
Utilities
- Forced Air Heating and Cooling System
- Heating System Uses Natural Gas
- Lake Michigan Water
- Gas Water Heater
Listing and Financial Details
- Homeowner Tax Exemptions
Map
Home Values in the Area
Average Home Value in this Area
Tax History
| Year | Tax Paid | Tax Assessment Tax Assessment Total Assessment is a certain percentage of the fair market value that is determined by local assessors to be the total taxable value of land and additions on the property. | Land | Improvement |
|---|---|---|---|---|
| 2023 | $6,507 | $74,180 | $14,332 | $59,848 |
| 2022 | $6,507 | $65,634 | $17,455 | $48,179 |
| 2021 | $6,201 | $62,018 | $16,493 | $45,525 |
| 2020 | $5,477 | $48,536 | $15,720 | $32,816 |
| 2019 | $4,252 | $45,871 | $14,857 | $31,014 |
| 2018 | $4,071 | $41,424 | $15,657 | $25,767 |
| 2017 | $4,065 | $40,945 | $15,476 | $25,469 |
| 2016 | $3,798 | $38,773 | $14,655 | $24,118 |
| 2015 | $3,539 | $35,595 | $13,454 | $22,141 |
| 2014 | $3,283 | $35,352 | $9,789 | $25,563 |
| 2012 | $3,225 | $34,114 | $9,366 | $24,748 |
Property History
| Date | Event | Price | Change | Sq Ft Price |
|---|---|---|---|---|
| 04/22/2025 04/22/25 | For Sale | $315,000 | +43.2% | $143 / Sq Ft |
| 09/30/2020 09/30/20 | Sold | $220,000 | -3.9% | $100 / Sq Ft |
| 08/17/2020 08/17/20 | Pending | -- | -- | -- |
| 08/12/2020 08/12/20 | For Sale | $229,000 | -- | $104 / Sq Ft |
Deed History
| Date | Type | Sale Price | Title Company |
|---|---|---|---|
| Warranty Deed | -- | Affinity Title Services Llc | |
| Special Warranty Deed | -- | Affinity Title Services | |
| Sheriffs Deed | $137,400 | None Available | |
| Sheriffs Deed | -- | None Available | |
| Interfamily Deed Transfer | -- | Premier Title | |
| Special Warranty Deed | -- | Attorneys Title Guaranty Fun | |
| Legal Action Court Order | -- | None Available | |
| Warranty Deed | $166,666 | Chicago Title Insurance Co | |
| Warranty Deed | $103,000 | Chicago Title Insurance Co |
Mortgage History
| Date | Status | Loan Amount | Loan Type |
|---|---|---|---|
| Open | $6,000 | New Conventional | |
| Previous Owner | $6,000 | Stand Alone Second | |
| Previous Owner | $205,500 | New Conventional | |
| Previous Owner | $3,350,000 | Credit Line Revolving | |
| Previous Owner | $172,710 | Unknown | |
| Previous Owner | $169,100 | Unknown | |
| Previous Owner | $161,950 | No Value Available | |
| Previous Owner | $105,060 | VA |
Similar Homes in the area
Source: Midwest Real Estate Data (MRED)
MLS Number: 12332184
APN: 09-23-305-010
- 26036 Illinois Route 59
- 225 Larkdale Row
- 28307 N Main St
- 425 Willow Rd
- 390 Willow Rd
- 303 Lewis Ave
- 232 George Ave
- 26049 N Il Route 59
- 220 Lewis Ave
- 27174 W Il Route 176
- 212 Orton Ave
- 244 Slocum Lake Rd
- 124 Hubbard Ct
- 25809 W Lake St
- 785 Peninsula Dr
- 28356 Highview Rd
- 29564 N Garland Rd
- 27125 N Williams Park Rd
- 28094 E State Rd
- 26178 N Anderson Rd
