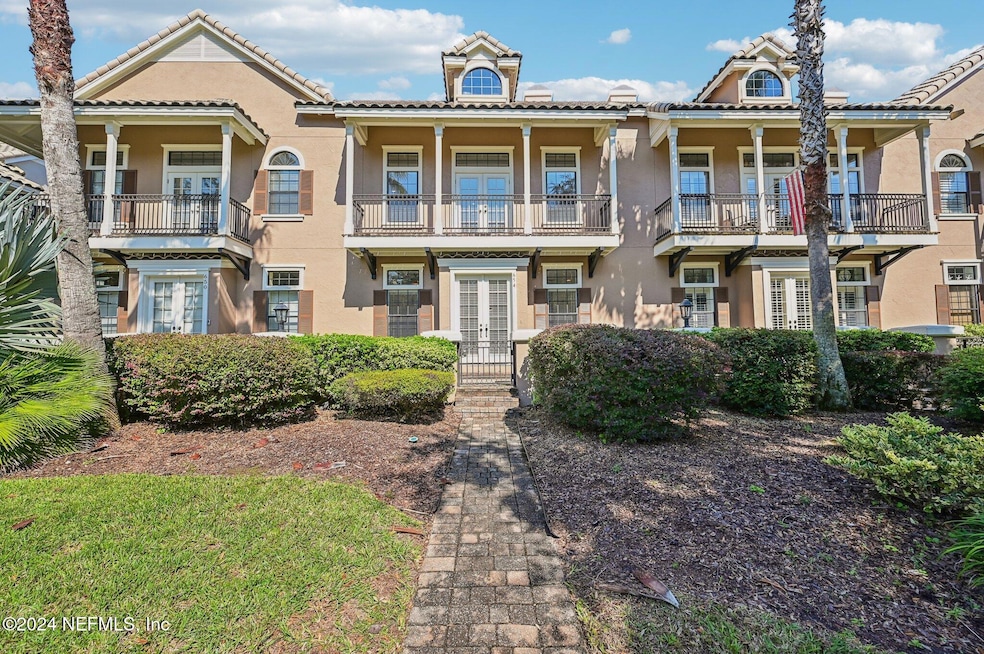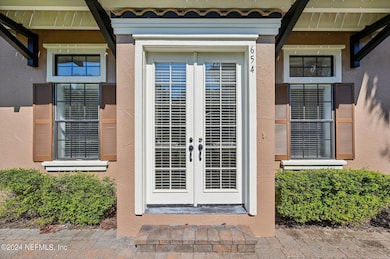
654 S Loop Pkwy Saint Augustine, FL 32095
Palencia NeighborhoodEstimated payment $4,430/month
Highlights
- Golf Course Community
- Fitness Center
- Open Floorplan
- Palencia Elementary School Rated A
- Gated Community
- Clubhouse
About This Home
Luxury Live Auction! Bidding to start from $575,000.00!
Stunning Townhome nestled in the center of Palencia Golf Community. This home boasts tall ceilings, crown molding, turn-key maintenance free living, lawn service included in HOA, a first floor master suite with gorgeous french doors overlooking private courtyard. Kitchen has tall cabinetry, granite countertops all open to very spacious family room with beautiful tile floors and great under stair storage. The family room can be divided into dining and relaxing areas, it also has a beautiful front patio with elegant French Doors. Laundry room and a half bath also on main floor. Upstairs has a massive open loft, and beautiful balcony, a space for future kitchenette or wet-bar and two well proportioned bedrooms that share a full bath, these bedrooms overlook the courtyard. A separate apartment is located above the garage, this space includes a full bath, it can be a work from home office, or an apartment. 2 car garage.
Townhouse Details
Home Type
- Townhome
Est. Annual Taxes
- $9,494
Year Built
- Built in 2005
Lot Details
- 3,920 Sq Ft Lot
- Property fronts an alley
- Privacy Fence
HOA Fees
Parking
- 2 Car Attached Garage
Home Design
- Traditional Architecture
- Tile Roof
- Stucco
Interior Spaces
- 3,002 Sq Ft Home
- 2-Story Property
- Open Floorplan
- Laundry on lower level
Kitchen
- Breakfast Bar
- Double Oven
- Electric Oven
- Gas Cooktop
- Microwave
- Dishwasher
- Disposal
Flooring
- Carpet
- Tile
Bedrooms and Bathrooms
- 4 Bedrooms
- Walk-In Closet
- In-Law or Guest Suite
- Bathtub With Separate Shower Stall
Outdoor Features
- Balcony
- Courtyard
- Front Porch
Schools
- Palencia Elementary School
- Pacetti Bay Middle School
- Allen D. Nease High School
Additional Features
- Accessory Dwelling Unit (ADU)
- Central Heating and Cooling System
Listing and Financial Details
- Assessor Parcel Number 0720781140
Community Details
Overview
- Association fees include ground maintenance
- Vesta/Palencia Association
- Palencia Subdivision
- On-Site Maintenance
Recreation
- Golf Course Community
- Tennis Courts
- Community Playground
- Fitness Center
- Park
Additional Features
- Clubhouse
- Gated Community
Map
Home Values in the Area
Average Home Value in this Area
Tax History
| Year | Tax Paid | Tax Assessment Tax Assessment Total Assessment is a certain percentage of the fair market value that is determined by local assessors to be the total taxable value of land and additions on the property. | Land | Improvement |
|---|---|---|---|---|
| 2024 | $9,118 | $529,031 | $100,000 | $429,031 |
| 2023 | $9,118 | $539,892 | $100,000 | $439,892 |
| 2022 | $8,262 | $431,706 | $67,200 | $364,506 |
| 2021 | $7,841 | $376,441 | $0 | $0 |
| 2020 | $7,815 | $371,506 | $0 | $0 |
| 2019 | $7,518 | $336,595 | $0 | $0 |
| 2018 | $7,041 | $304,793 | $0 | $0 |
| 2017 | $7,137 | $310,428 | $60,000 | $250,428 |
| 2016 | $6,848 | $286,133 | $0 | $0 |
| 2015 | $6,613 | $278,774 | $0 | $0 |
| 2014 | $6,391 | $263,443 | $0 | $0 |
Property History
| Date | Event | Price | Change | Sq Ft Price |
|---|---|---|---|---|
| 04/09/2025 04/09/25 | For Sale | $575,000 | 0.0% | $192 / Sq Ft |
| 03/06/2025 03/06/25 | Price Changed | $575,000 | 0.0% | $192 / Sq Ft |
| 03/06/2025 03/06/25 | For Sale | $575,000 | -17.7% | $192 / Sq Ft |
| 03/05/2025 03/05/25 | Off Market | $699,000 | -- | -- |
| 10/07/2024 10/07/24 | For Sale | $699,000 | 0.0% | $233 / Sq Ft |
| 12/17/2023 12/17/23 | Off Market | $2,750 | -- | -- |
| 12/17/2023 12/17/23 | Off Market | $2,500 | -- | -- |
| 12/17/2023 12/17/23 | Off Market | $2,000 | -- | -- |
| 12/17/2023 12/17/23 | Off Market | $2,300 | -- | -- |
| 12/17/2023 12/17/23 | Off Market | $2,250 | -- | -- |
| 12/17/2023 12/17/23 | Off Market | $2,200 | -- | -- |
| 08/23/2021 08/23/21 | Rented | $2,750 | 0.0% | -- |
| 08/23/2021 08/23/21 | Under Contract | -- | -- | -- |
| 08/21/2021 08/21/21 | For Rent | $2,750 | +10.0% | -- |
| 10/02/2020 10/02/20 | Rented | $2,500 | 0.0% | -- |
| 09/25/2020 09/25/20 | Under Contract | -- | -- | -- |
| 09/06/2020 09/06/20 | For Rent | $2,500 | +8.7% | -- |
| 06/22/2018 06/22/18 | Rented | $2,300 | 0.0% | -- |
| 06/19/2018 06/19/18 | Under Contract | -- | -- | -- |
| 04/12/2018 04/12/18 | For Rent | $2,300 | +2.2% | -- |
| 06/01/2017 06/01/17 | Rented | $2,250 | 0.0% | -- |
| 05/02/2017 05/02/17 | Under Contract | -- | -- | -- |
| 04/14/2017 04/14/17 | For Rent | $2,250 | +2.3% | -- |
| 06/01/2016 06/01/16 | Rented | $2,200 | -8.3% | -- |
| 04/25/2016 04/25/16 | Under Contract | -- | -- | -- |
| 04/04/2016 04/04/16 | For Rent | $2,400 | +269.2% | -- |
| 05/28/2015 05/28/15 | Rented | $650 | 0.0% | -- |
| 05/28/2015 05/28/15 | For Rent | $650 | -67.5% | -- |
| 05/27/2015 05/27/15 | Rented | $2,000 | -16.7% | -- |
| 05/26/2015 05/26/15 | Under Contract | -- | -- | -- |
| 04/16/2015 04/16/15 | For Rent | $2,400 | -- | -- |
Deed History
| Date | Type | Sale Price | Title Company |
|---|---|---|---|
| Interfamily Deed Transfer | -- | None Available | |
| Corporate Deed | $463,600 | -- |
Mortgage History
| Date | Status | Loan Amount | Loan Type |
|---|---|---|---|
| Open | $480,000 | Unknown | |
| Closed | $88,084 | Credit Line Revolving | |
| Closed | $352,336 | New Conventional |
Similar Homes in the area
Source: realMLS (Northeast Florida Multiple Listing Service)
MLS Number: 2080571
APN: 072078-1140
- 650 S Loop
- 650 S Loop Pkwy
- 209 S Common Ln
- 147 S End St
- 654 Market St + Commercial Space
- 701 Market St Unit 304
- 630 Market St
- 744 S Loop Pkwy
- 764 S Loop Pkwy
- 804 N End St
- 153 Spanish Marsh Dr
- 177 Spanish Marsh Dr
- 152 Spanish Marsh Dr
- 213 Spanish Marsh Dr
- 201 Oak Common Ave
- 108 N River Dr
- 804 Cypress Crossing Trail
- 612 Battersea Dr
- 166 Parkside Dr
- 752 Promenade Pointe Dr






