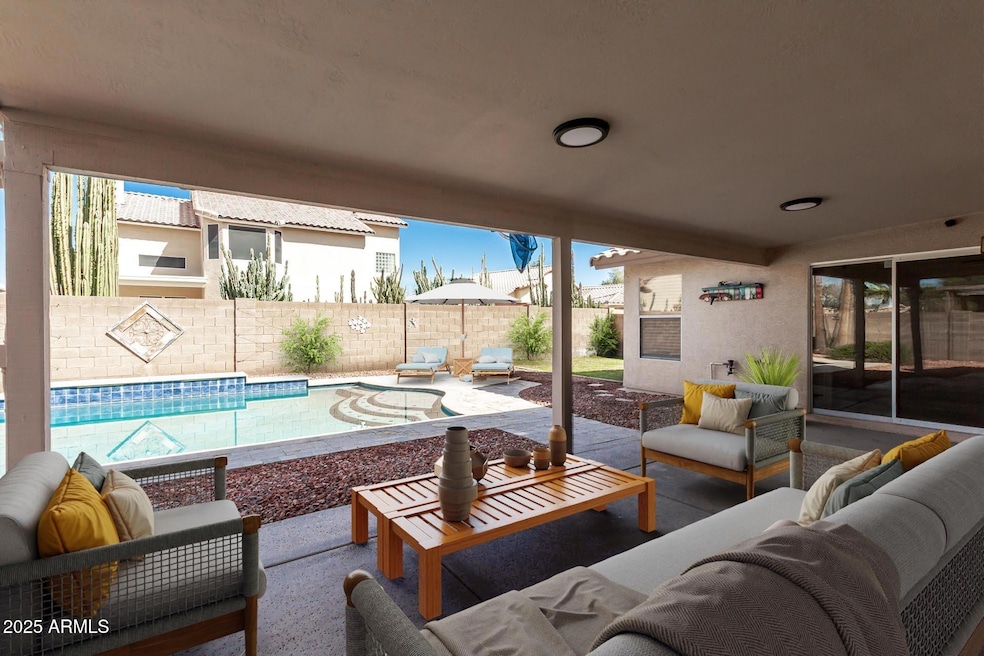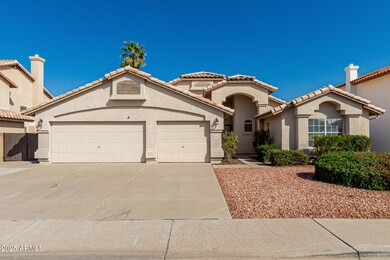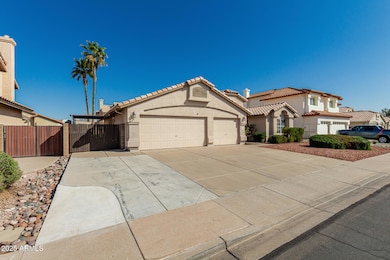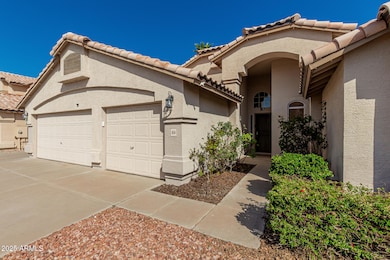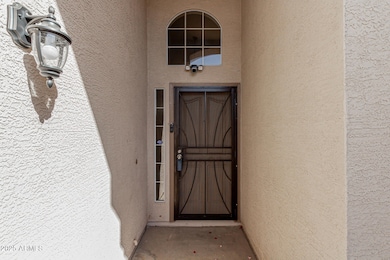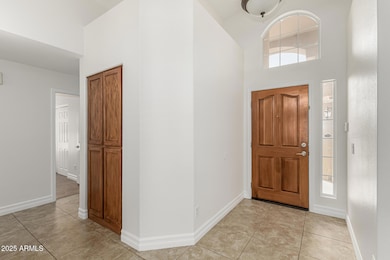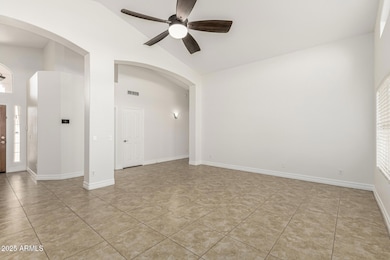
654 W Natal Cir Mesa, AZ 85210
Dobson NeighborhoodEstimated payment $3,724/month
Highlights
- Play Pool
- RV Gated
- Granite Countertops
- Franklin at Brimhall Elementary School Rated A
- Vaulted Ceiling
- 2-minute walk to Rancho Del Mar Park
About This Home
Come discover this beautiful freshly painted, professionally cleaned, move-in ready, cul-de-sac home, nestled in the highly sought-after Rancho Del Mar community, where you will enjoy easy access to the nearby Rancho Del Mar Park and covered play-ground - just a short stroll from your doorstep***The home features a newer HVAC system and roof, providing peace of mind by having two of the most significant home maintenance expenses taken care of***While the neighborhood has the look of an HOA community, there is no HOA or fee, offering you the best of both worlds***Upon entering the home, you'll be greeted by soaring ceilings that create an open airy ambiance, complemented by an abundance of natural light streaming through the elevated windows. The split floorplan design provides ample space and privacy for your family***The kitchen, overlooking the family room, features a large walk-in pantry, a new deep single-basin sink including faucet and garbage disposal, granite counter tops and stainless-steel appliances***The 3-car garage features fresh paint and plenty of storage and speaking of storage...pull down the ladder from the ceiling to access a huge storage area in the attic***The owner's suite is large, featuring a custom oversized walk-in shower, a separate newly refinished tub, dual custom vanities, and a generously sized walk-in closet***Step outside through your private exit to your back yard, complete with a large covered patio and refreshing pebble tech pool, surrounded by elegant travertine tile. This space is perfect for relaxing, entertaining, and soaking up Arizona's abundant sunshine. WELCOME HOME!!!
Home Details
Home Type
- Single Family
Est. Annual Taxes
- $2,357
Year Built
- Built in 1993
Lot Details
- 7,693 Sq Ft Lot
- Block Wall Fence
- Front and Back Yard Sprinklers
- Sprinklers on Timer
- Grass Covered Lot
Parking
- 4 Open Parking Spaces
- 3 Car Garage
- RV Gated
Home Design
- Wood Frame Construction
- Tile Roof
- Stucco
Interior Spaces
- 2,278 Sq Ft Home
- 1-Story Property
- Vaulted Ceiling
- Ceiling Fan
- Double Pane Windows
- Family Room with Fireplace
- Washer and Dryer Hookup
Kitchen
- Eat-In Kitchen
- Breakfast Bar
- Built-In Microwave
- Kitchen Island
- Granite Countertops
Flooring
- Laminate
- Tile
Bedrooms and Bathrooms
- 4 Bedrooms
- Remodeled Bathroom
- Primary Bathroom is a Full Bathroom
- 2 Bathrooms
- Dual Vanity Sinks in Primary Bathroom
- Bathtub With Separate Shower Stall
Outdoor Features
- Play Pool
- Outdoor Storage
Schools
- Crismon Elementary School
- Rhodes Junior High School
- Dobson High School
Utilities
- Cooling Available
- Heating Available
- High Speed Internet
- Cable TV Available
Additional Features
- No Interior Steps
- Property is near a bus stop
Listing and Financial Details
- Tax Lot 227
- Assessor Parcel Number 310-02-227
Community Details
Overview
- No Home Owners Association
- Association fees include no fees
- Built by Continental Homes
- Rancho Del Mar Unit 1 Lot 1 254 Tr A C Subdivision
Recreation
- Community Playground
Map
Home Values in the Area
Average Home Value in this Area
Tax History
| Year | Tax Paid | Tax Assessment Tax Assessment Total Assessment is a certain percentage of the fair market value that is determined by local assessors to be the total taxable value of land and additions on the property. | Land | Improvement |
|---|---|---|---|---|
| 2025 | $2,357 | $28,409 | -- | -- |
| 2024 | $2,385 | $27,056 | -- | -- |
| 2023 | $2,385 | $44,980 | $8,990 | $35,990 |
| 2022 | $2,333 | $33,960 | $6,790 | $27,170 |
| 2021 | $2,396 | $31,480 | $6,290 | $25,190 |
| 2020 | $2,365 | $29,610 | $5,920 | $23,690 |
| 2019 | $2,191 | $28,360 | $5,670 | $22,690 |
| 2018 | $2,092 | $27,470 | $5,490 | $21,980 |
| 2017 | $2,026 | $25,970 | $5,190 | $20,780 |
| 2016 | $1,989 | $26,750 | $5,350 | $21,400 |
| 2015 | $1,878 | $22,280 | $4,450 | $17,830 |
Property History
| Date | Event | Price | Change | Sq Ft Price |
|---|---|---|---|---|
| 04/05/2025 04/05/25 | Price Changed | $645,000 | -0.8% | $283 / Sq Ft |
| 03/26/2025 03/26/25 | Price Changed | $649,900 | -1.1% | $285 / Sq Ft |
| 03/21/2025 03/21/25 | Price Changed | $656,900 | -90.0% | $288 / Sq Ft |
| 03/12/2025 03/12/25 | For Sale | $6,599,000 | +2256.8% | $2,897 / Sq Ft |
| 04/29/2013 04/29/13 | Sold | $280,000 | +7.9% | $123 / Sq Ft |
| 03/11/2013 03/11/13 | Pending | -- | -- | -- |
| 03/07/2013 03/07/13 | For Sale | $259,500 | -- | $114 / Sq Ft |
Deed History
| Date | Type | Sale Price | Title Company |
|---|---|---|---|
| Special Warranty Deed | -- | -- | |
| Warranty Deed | $280,000 | Stewart Title & Trust Of Pho | |
| Warranty Deed | $256,000 | Stewart Title & Trust Of Pho | |
| Warranty Deed | $358,000 | Security Title Agency Inc | |
| Gift Deed | -- | -- |
Mortgage History
| Date | Status | Loan Amount | Loan Type |
|---|---|---|---|
| Previous Owner | $224,000 | New Conventional | |
| Previous Owner | $251,363 | FHA | |
| Previous Owner | $359,650 | VA |
Similar Homes in Mesa, AZ
Source: Arizona Regional Multiple Listing Service (ARMLS)
MLS Number: 6834325
APN: 310-02-227
- 654 W Natal Cir
- 638 W Nido Ave
- 706 W Nido Cir
- 2616 S Extension Rd
- 762 W Naranja Cir
- 623 W Guadalupe Rd Unit 214
- 623 W Guadalupe Rd Unit 131
- 623 W Guadalupe Rd Unit 228
- 623 W Guadalupe Rd Unit 223
- 843 W Nido Ave
- 643 W Medina Ave
- 848 W Keating Ave
- 610 W Medina Ave
- 617 W Laguna Azul Ave
- 533 W Guadalupe Rd Unit 1110
- 533 W Guadalupe Rd Unit 1001
- 533 W Guadalupe Rd Unit 1068
- 533 W Guadalupe Rd Unit 1069
- 533 W Guadalupe Rd Unit 2130
- 2305 S Orange
