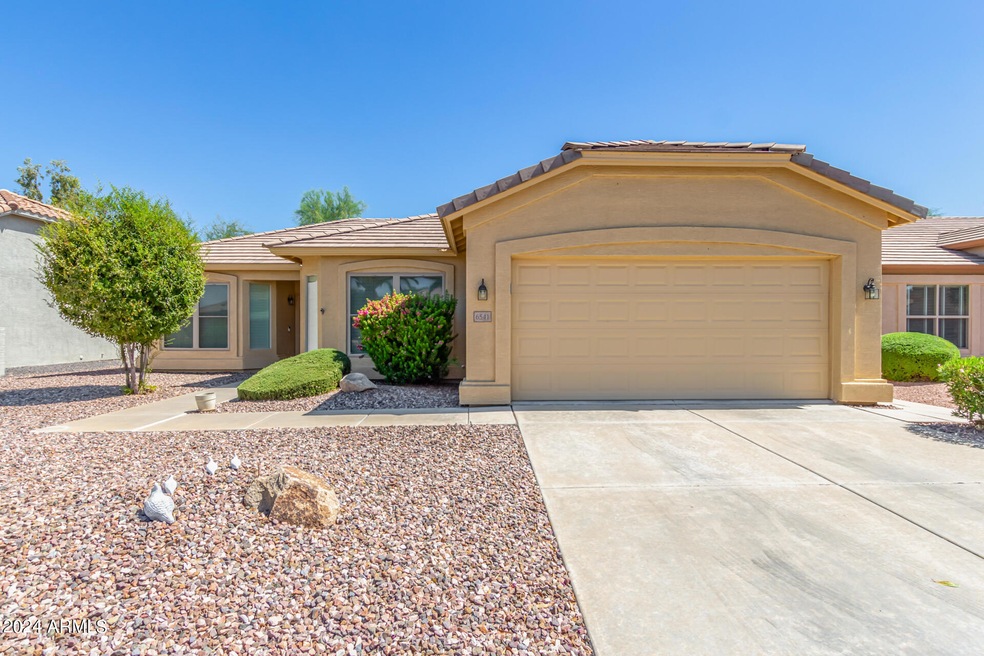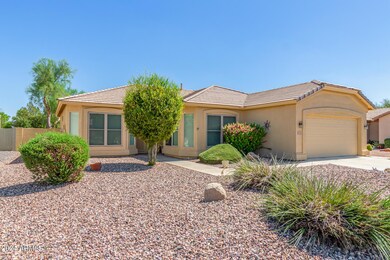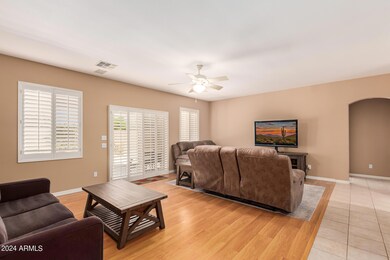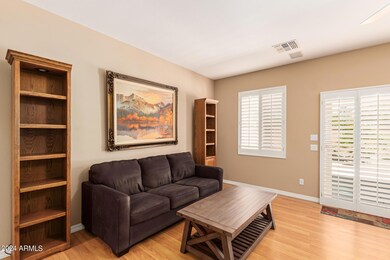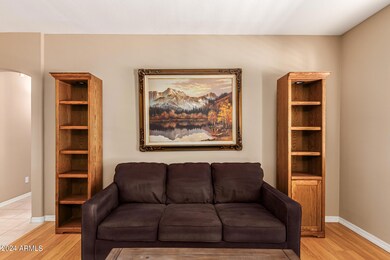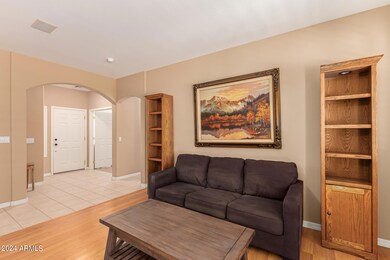
6541 S Granite Dr Chandler, AZ 85249
South Chandler NeighborhoodHighlights
- Golf Course Community
- Fitness Center
- Community Lake
- Navarrete Elementary School Rated A
- Gated Community
- Clubhouse
About This Home
As of December 2024Welcome to Resort Style Living in Chandler. This Daybreak model offers 3 bedrooms with flexibility for use as a den. You'll love the open layout, high ceilings, neutral palate and plantation shutters throughout. Versatile tile flooring plus wood laminate in all the right places. Kitchen has stunning granite counters w/full backsplash, a convenient island for prep and entertaining. Large primary bedroom w/en-suite. All appliances convey with your new home incl washer/dryer. Backyard is spacious with covered patio and low maintenance desert landscaping. Home recently painted inside and out. Come enjoy the 55+ Active Adult lifestyle, 18-hole Championship Golf, Clubhouse, Heated Pools, Fitness Center, Pickleball, Tennis and more. Added Features and Updates in Documents tab above. Furnishings are available on a separate bill of sale.
Home Details
Home Type
- Single Family
Est. Annual Taxes
- $2,604
Year Built
- Built in 2002
Lot Details
- 7,150 Sq Ft Lot
- Desert faces the front and back of the property
- Block Wall Fence
- Front and Back Yard Sprinklers
HOA Fees
- $152 Monthly HOA Fees
Parking
- 2 Car Direct Access Garage
- Garage Door Opener
Home Design
- Wood Frame Construction
- Tile Roof
- Stucco
Interior Spaces
- 1,680 Sq Ft Home
- 1-Story Property
- Ceiling height of 9 feet or more
- Ceiling Fan
Kitchen
- Eat-In Kitchen
- Breakfast Bar
- Built-In Microwave
- Kitchen Island
- Granite Countertops
Flooring
- Carpet
- Laminate
- Tile
Bedrooms and Bathrooms
- 3 Bedrooms
- 2 Bathrooms
- Dual Vanity Sinks in Primary Bathroom
Schools
- Adult Elementary And Middle School
- Adult High School
Utilities
- Refrigerated Cooling System
- Heating System Uses Natural Gas
- High Speed Internet
- Cable TV Available
Additional Features
- No Interior Steps
- Covered patio or porch
Listing and Financial Details
- Tax Lot 15
- Assessor Parcel Number 304-83-622
Community Details
Overview
- Association fees include ground maintenance
- Aam Association, Phone Number (480) 802-6996
- Built by Pulte Homes
- Springfield Lakes Block 3 Subdivision, Daybreak Floorplan
- Community Lake
Amenities
- Clubhouse
- Recreation Room
Recreation
- Golf Course Community
- Tennis Courts
- Pickleball Courts
- Fitness Center
- Heated Community Pool
- Community Spa
- Bike Trail
Security
- Gated Community
Map
Home Values in the Area
Average Home Value in this Area
Property History
| Date | Event | Price | Change | Sq Ft Price |
|---|---|---|---|---|
| 12/17/2024 12/17/24 | Sold | $460,000 | -1.1% | $274 / Sq Ft |
| 11/27/2024 11/27/24 | Pending | -- | -- | -- |
| 11/15/2024 11/15/24 | Price Changed | $465,000 | -2.1% | $277 / Sq Ft |
| 09/20/2024 09/20/24 | For Sale | $475,000 | +2.2% | $283 / Sq Ft |
| 07/04/2023 07/04/23 | Off Market | $465,000 | -- | -- |
| 03/31/2023 03/31/23 | Rented | $2,850 | +3.6% | -- |
| 03/17/2023 03/17/23 | Under Contract | -- | -- | -- |
| 03/11/2023 03/11/23 | For Rent | $2,750 | 0.0% | -- |
| 03/10/2022 03/10/22 | Sold | $465,000 | 0.0% | $277 / Sq Ft |
| 02/07/2022 02/07/22 | Pending | -- | -- | -- |
| 02/07/2022 02/07/22 | For Sale | $465,000 | -- | $277 / Sq Ft |
Tax History
| Year | Tax Paid | Tax Assessment Tax Assessment Total Assessment is a certain percentage of the fair market value that is determined by local assessors to be the total taxable value of land and additions on the property. | Land | Improvement |
|---|---|---|---|---|
| 2025 | $2,063 | $22,074 | -- | -- |
| 2024 | $2,604 | $21,023 | -- | -- |
| 2023 | $2,604 | $36,000 | $7,200 | $28,800 |
| 2022 | $2,523 | $28,460 | $5,690 | $22,770 |
| 2021 | $2,196 | $26,400 | $5,280 | $21,120 |
| 2020 | $2,185 | $24,670 | $4,930 | $19,740 |
| 2019 | $2,102 | $22,180 | $4,430 | $17,750 |
| 2018 | $2,034 | $20,970 | $4,190 | $16,780 |
| 2017 | $1,897 | $19,970 | $3,990 | $15,980 |
| 2016 | $1,828 | $19,680 | $3,930 | $15,750 |
| 2015 | $1,769 | $18,680 | $3,730 | $14,950 |
Mortgage History
| Date | Status | Loan Amount | Loan Type |
|---|---|---|---|
| Previous Owner | $418,500 | New Conventional | |
| Previous Owner | $14,000 | Credit Line Revolving | |
| Previous Owner | $135,000 | New Conventional |
Deed History
| Date | Type | Sale Price | Title Company |
|---|---|---|---|
| Warranty Deed | $460,000 | Old Republic Title Agency | |
| Warranty Deed | $465,000 | Magnus Title | |
| Cash Sale Deed | $253,900 | Old Republic Title Agency | |
| Corporate Deed | $180,751 | Sun Title Agency Co |
Similar Homes in the area
Source: Arizona Regional Multiple Listing Service (ARMLS)
MLS Number: 6760465
APN: 304-83-622
- 4086 E County Down Dr
- 6390 S Granite Dr
- 4089 E Peach Tree Dr
- 3921 E Runaway Bay Place
- 3770 E Colonial Dr
- 3792 E Westchester Dr
- 4233 E Colonial Dr
- 3888 E Hazeltine Way
- 6695 S Huachuca Way
- 3843 E Hazeltine Way
- 4134 E Bellerive Dr
- 3945 E Cherry Hills Dr
- 6883 S Gemstone Place
- 3771 E Hazeltine Way
- 3932 E Torrey Pines Ln
- 6216 S Opal Dr
- 4490 E Westchester Dr
- 6129 S White Place
- 6825 S Whetstone Place
- 3581 E Gleneagle Place
