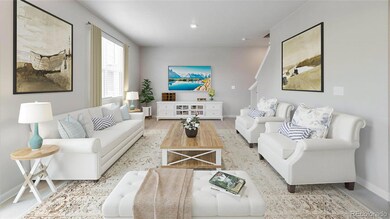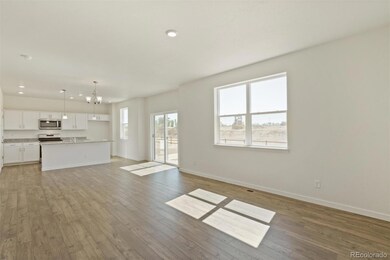
6542 12th St Frederick, CO 80530
Highlights
- Primary Bedroom Suite
- Traditional Architecture
- Great Room
- Open Floorplan
- Loft
- Granite Countertops
About This Home
As of March 2025Contemporary, well designed new home with a study/flex space on the main level and an upstairs loft! On a big corner lot too! This home is totally equipped with elegant white cabinetry throughout, granite kitchen countertops, plank flooring throughout the main living areas, 9’ ceilings, the front and backyard landscaping, and all the appliances including the washer/dryer! This quaint neighborhood is just steps from Centennial park, Thunder Valley elementary school and a mile from historic downtown Frederick! Great access to I 25 and the future King Soopers shopping area! Home warranty included. ***Estimated Delivery Date: March. Photos are representative and not of actual property***
Last Agent to Sell the Property
D.R. Horton Realty, LLC Brokerage Email: sales@drhrealty.com License #40028178

Last Buyer's Agent
Other MLS Non-REcolorado
NON MLS PARTICIPANT
Home Details
Home Type
- Single Family
Est. Annual Taxes
- $4,929
Year Built
- Built in 2025 | Under Construction
Lot Details
- 7,524 Sq Ft Lot
- Year Round Access
- Front Yard Sprinklers
- Private Yard
HOA Fees
- $35 Monthly HOA Fees
Parking
- 2 Car Attached Garage
- Smart Garage Door
Home Design
- Traditional Architecture
- Frame Construction
- Architectural Shingle Roof
- Cement Siding
- Concrete Block And Stucco Construction
- Concrete Perimeter Foundation
Interior Spaces
- 2,222 Sq Ft Home
- 2-Story Property
- Open Floorplan
- Wired For Data
- Double Pane Windows
- Smart Doorbell
- Great Room
- Dining Room
- Home Office
- Loft
- Laundry Room
Kitchen
- Eat-In Kitchen
- Self-Cleaning Oven
- Range
- Dishwasher
- Kitchen Island
- Granite Countertops
- Quartz Countertops
- Disposal
Flooring
- Carpet
- Laminate
- Vinyl
Bedrooms and Bathrooms
- 3 Bedrooms
- Primary Bedroom Suite
- Walk-In Closet
Basement
- Sump Pump
- Crawl Space
Home Security
- Smart Locks
- Smart Thermostat
- Carbon Monoxide Detectors
- Fire and Smoke Detector
Eco-Friendly Details
- Smoke Free Home
Outdoor Features
- Rain Gutters
- Front Porch
Schools
- Thunder Valley Elementary And Middle School
- Frederick High School
Utilities
- Forced Air Heating and Cooling System
- Heating System Uses Natural Gas
- 220 Volts
- 110 Volts
- Natural Gas Connected
- Tankless Water Heater
- High Speed Internet
- Phone Available
- Cable TV Available
Community Details
- Carriage Hills Metropolitan District Association, Phone Number (970) 484-0101
- Built by D.R. Horton, Inc
- Carriage Hills Subdivision, Pendleton Floorplan
Listing and Financial Details
- Assessor Parcel Number 131131426008
Map
Home Values in the Area
Average Home Value in this Area
Property History
| Date | Event | Price | Change | Sq Ft Price |
|---|---|---|---|---|
| 03/31/2025 03/31/25 | Sold | $504,750 | 0.0% | $227 / Sq Ft |
| 01/12/2025 01/12/25 | Pending | -- | -- | -- |
| 01/03/2025 01/03/25 | Price Changed | $504,750 | -1.0% | $227 / Sq Ft |
| 12/10/2024 12/10/24 | Price Changed | $509,900 | -1.9% | $229 / Sq Ft |
| 12/10/2024 12/10/24 | For Sale | $519,900 | -- | $234 / Sq Ft |
Tax History
| Year | Tax Paid | Tax Assessment Tax Assessment Total Assessment is a certain percentage of the fair market value that is determined by local assessors to be the total taxable value of land and additions on the property. | Land | Improvement |
|---|---|---|---|---|
| 2024 | $346 | $6,970 | $6,970 | -- |
| 2023 | $346 | $2,230 | $2,230 | $0 |
| 2022 | $7 | $10 | $10 | $0 |
| 2021 | $7 | $10 | $10 | $0 |
| 2020 | $2 | $10 | $10 | $0 |
| 2019 | $195 | $10 | $10 | $0 |
| 2018 | $195 | $1,260 | $1,260 | $0 |
| 2017 | $198 | $1,260 | $1,260 | $0 |
| 2016 | $139 | $910 | $910 | $0 |
| 2015 | $137 | $910 | $910 | $0 |
| 2014 | $250 | $1,670 | $1,670 | $0 |
Mortgage History
| Date | Status | Loan Amount | Loan Type |
|---|---|---|---|
| Open | $495,606 | FHA |
Deed History
| Date | Type | Sale Price | Title Company |
|---|---|---|---|
| Special Warranty Deed | $504,750 | Dhi Title |
Similar Homes in the area
Source: REcolorado®
MLS Number: 4519811
APN: R8976510
- 6543 13th St
- 6537 13th St
- 6531 13th St
- 6536 13th St
- 6530 13th St
- 6512 13th St
- 6513 14th St
- 6501 14th St
- 6525 14th St
- 6105 Needlegrass Green Unit 307
- 7811 St Vrain Dr Unit 68
- 6340 Hollyhock Green
- 7891 Saint Vrain Dr
- 6280 Indian Paintbrush St
- 6320 Indian Paintbrush St Unit 108
- 6261 Redcedar St
- 720 Carbondale Dr
- 7971 Larkspur Cir Unit 219
- 7982 Larkspur Cir
- 355 8th St






