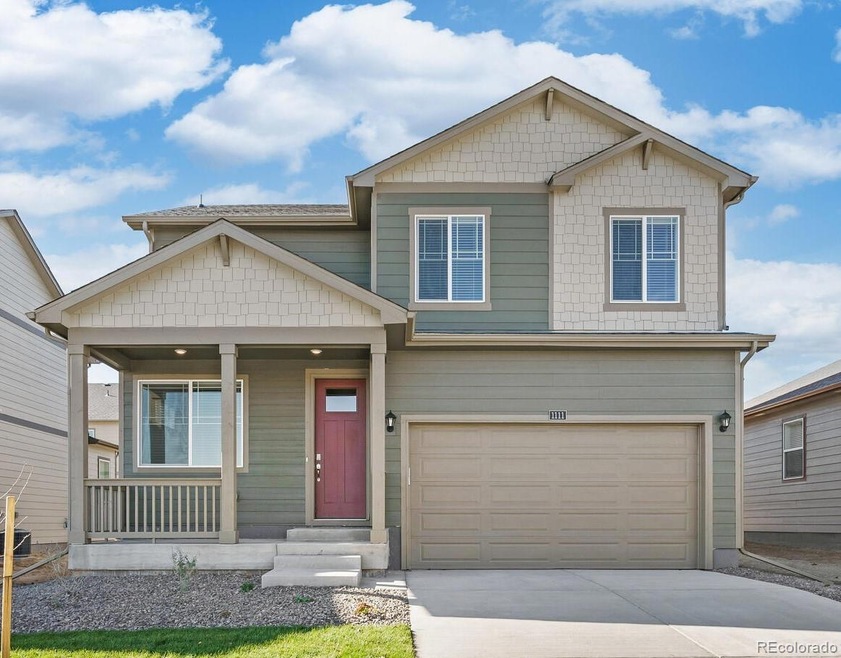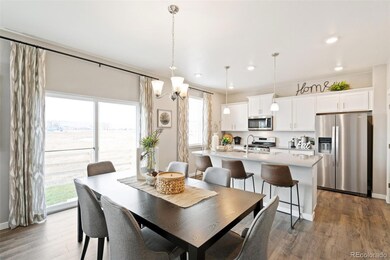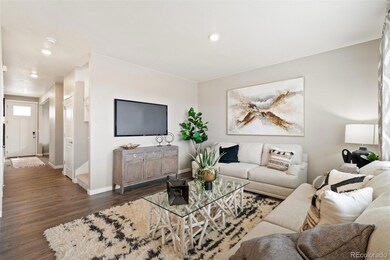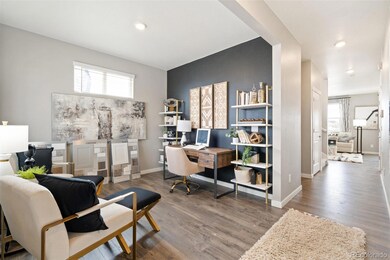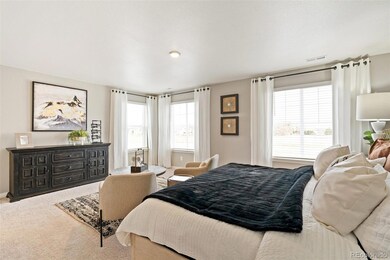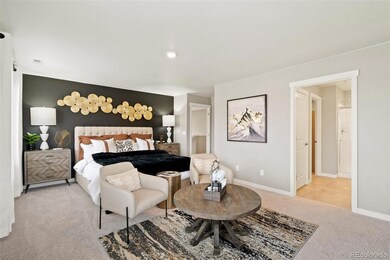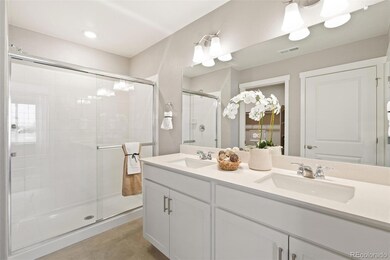
6543 13th St Frederick, CO 80530
Estimated payment $3,500/month
Highlights
- Primary Bedroom Suite
- Great Room
- Home Office
- Corner Lot
- Granite Countertops
- 2 Car Attached Garage
About This Home
Front yard, rear landscaping, fridge, blinds, washer & dryer included! 2-Story with 4 bedrooms and 2.5 baths has a large kitchen island that opens to great room and dining, perfect for gatherings and entertaining. Modern color scheme with gray cabinets and designer chosen finishes. Main floor study in a perfect location. Large primary Bedroom offer a relaxing retreat with ensuite 4-piece bath with double sinks and walk-in closet. This home includes a Smart Home Technology package, tankless water heater, and a smart lighting package. This home also includes a Rinnai Tankless Water Heater, Gas range, Smart Home Tech, video doorbell, keyless front door, Alexa features, & modularized light switches - all with remote access capabilities. ***Estimated Delivery Date: July. Photos are representative and not of actual property***
Listing Agent
D.R. Horton Realty, LLC Brokerage Email: sales@drhrealty.com License #40028178

Home Details
Home Type
- Single Family
Est. Annual Taxes
- $5,429
Year Built
- Built in 2025 | Under Construction
Lot Details
- 6,600 Sq Ft Lot
- Corner Lot
HOA Fees
- $35 Monthly HOA Fees
Parking
- 2 Car Attached Garage
- Smart Garage Door
Home Design
- Frame Construction
- Architectural Shingle Roof
- Cement Siding
- Stone Siding
- Concrete Perimeter Foundation
Interior Spaces
- 2,124 Sq Ft Home
- 2-Story Property
- Wired For Data
- Smart Doorbell
- Great Room
- Home Office
- Laundry Room
Kitchen
- Range
- Microwave
- Dishwasher
- Granite Countertops
- Disposal
Flooring
- Carpet
- Laminate
- Tile
- Vinyl
Bedrooms and Bathrooms
- 4 Bedrooms
- Primary Bedroom Suite
- Walk-In Closet
Basement
- Sump Pump
- Crawl Space
Home Security
- Smart Lights or Controls
- Smart Locks
- Smart Thermostat
- Carbon Monoxide Detectors
- Fire and Smoke Detector
Schools
- Thunder Valley Elementary And Middle School
- Frederick High School
Utilities
- Central Air
- Heating System Uses Natural Gas
- Natural Gas Connected
- Tankless Water Heater
- High Speed Internet
- Cable TV Available
Community Details
- Carriage Hills Metro District Association, Phone Number (970) 484-0101
- Built by D.R. Horton, Inc
- Carriage Hills Subdivision, Bellamy Floorplan
Listing and Financial Details
- Assessor Parcel Number 131131425008
Map
Home Values in the Area
Average Home Value in this Area
Tax History
| Year | Tax Paid | Tax Assessment Tax Assessment Total Assessment is a certain percentage of the fair market value that is determined by local assessors to be the total taxable value of land and additions on the property. | Land | Improvement |
|---|---|---|---|---|
| 2024 | $346 | $6,970 | $6,970 | -- |
| 2023 | $346 | $2,230 | $2,230 | $0 |
| 2022 | $7 | $10 | $10 | $0 |
| 2021 | $7 | $10 | $10 | $0 |
| 2020 | $2 | $10 | $10 | $0 |
| 2019 | $195 | $10 | $10 | $0 |
| 2018 | $195 | $1,260 | $1,260 | $0 |
| 2017 | $198 | $1,260 | $1,260 | $0 |
| 2016 | $139 | $910 | $910 | $0 |
| 2015 | $137 | $910 | $910 | $0 |
| 2014 | $250 | $1,670 | $1,670 | $0 |
Property History
| Date | Event | Price | Change | Sq Ft Price |
|---|---|---|---|---|
| 04/09/2025 04/09/25 | Pending | -- | -- | -- |
| 04/07/2025 04/07/25 | Price Changed | $539,900 | -1.1% | $254 / Sq Ft |
| 04/07/2025 04/07/25 | Price Changed | $545,905 | +0.6% | $257 / Sq Ft |
| 03/20/2025 03/20/25 | For Sale | $542,905 | -- | $256 / Sq Ft |
Similar Homes in the area
Source: REcolorado®
MLS Number: 6983026
APN: R8976501
- 6543 13th St
- 6530 13th St
- 6536 13th St
- 6537 13th St
- 6512 13th St
- 6531 13th St
- 6513 14th St
- 6501 14th St
- 6525 14th St
- 6105 Needlegrass Green Unit 307
- 7811 St Vrain Dr Unit 68
- 6340 Hollyhock Green
- 7891 Saint Vrain Dr
- 720 Carbondale Dr
- 6280 Indian Paintbrush St
- 6320 Indian Paintbrush St Unit 108
- 6261 Redcedar St
- 7971 Larkspur Cir Unit 219
- 7982 Larkspur Cir
- 523 Glen Creighton Dr
