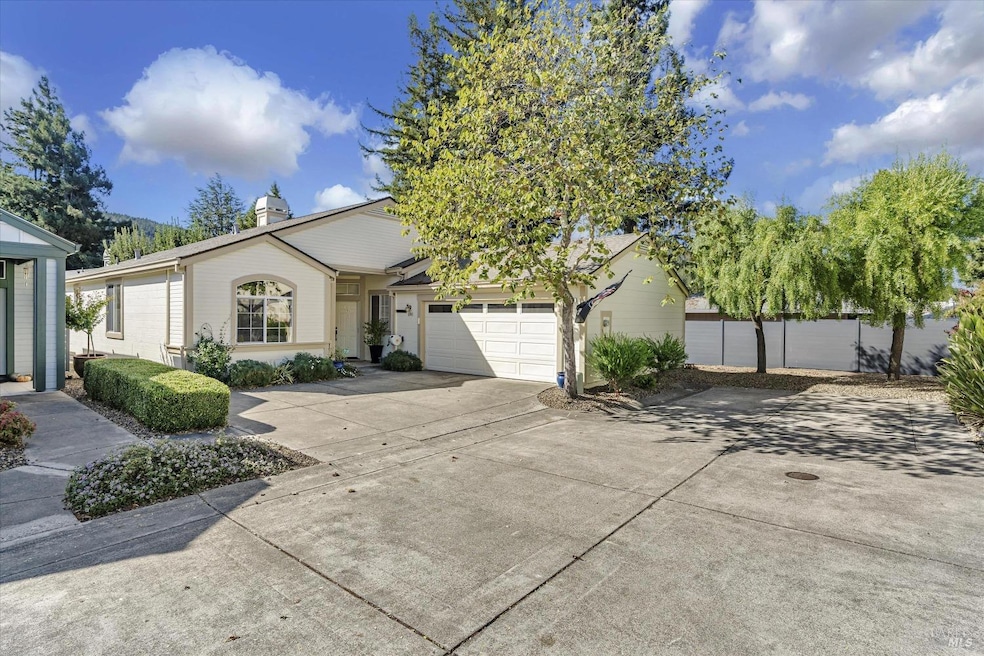
6543 Pine Valley Dr Santa Rosa, CA 95409
Oakmont Village NeighborhoodHighlights
- Golf Course Community
- Fitness Center
- Private Lot
- Austin Creek Elementary School Rated A
- Clubhouse
- Cathedral Ceiling
About This Home
As of November 2024Discover the Ultimate Wine Country Retreat! Nestled in Oakmont's vibrant 55+ community, this beautifully upgraded 3-bedroom, 2-bathroom home in the sought-after Quail Run neighborhood offers the perfect blend of elegance and ease. The single-level layout features 10-foot ceilings, spacious sunlit rooms, and an inviting open floor plan, ideal for both everyday living and entertaining. The chef's kitchen dazzles with quartz countertops, new stainless-steel appliances, electric cooktop, and generous cabinet space. Step outside to your private, fully fenced patioperfect for morning coffee or evening gatherings. The primary suite is a peaceful oasis, complete with a walk-in shower, dual sinks, and a large walk-in closet. Recent updates, including a new roof, expanded patio, and appliances, ensure a worry-free lifestyle. Other thoughtful touches include a mix of wood laminate, carpet, and tile flooring, a dedicated laundry room, and an attached two-car garage with extra storage. Situated within walking distance to the Oakmont Activity Center, Oakmont Market, and the picturesque Trione-Annadel State Park, you'll have access to swimming pools, tennis and pickleball courts, bocce ball, scenic trails, and more. Just minutes away from Highway 12 and world-class wineries.
Home Details
Home Type
- Single Family
Est. Annual Taxes
- $6,952
Year Built
- Built in 1997 | Remodeled
Lot Details
- 3,450 Sq Ft Lot
- Private Lot
Parking
- 2 Car Attached Garage
Home Design
- Concrete Foundation
- Composition Roof
Interior Spaces
- 1,585 Sq Ft Home
- 1-Story Property
- Cathedral Ceiling
- Gas Log Fireplace
- Living Room
Kitchen
- Electric Cooktop
- Microwave
- Dishwasher
- Quartz Countertops
- Disposal
Flooring
- Carpet
- Laminate
- Tile
Bedrooms and Bathrooms
- 3 Bedrooms
- Bathroom on Main Level
- 2 Full Bathrooms
Laundry
- Dryer
- Washer
Utilities
- Central Heating and Cooling System
Listing and Financial Details
- Assessor Parcel Number 016-040-042-000
Community Details
Overview
- Association fees include common areas, ground maintenance, management, pool, recreation facility
- Oakmont Village/Quail Run Association, Phone Number (707) 539-1611
Amenities
- Clubhouse
Recreation
- Golf Course Community
- Recreation Facilities
- Fitness Center
- Community Pool
- Putting Green
Map
Home Values in the Area
Average Home Value in this Area
Property History
| Date | Event | Price | Change | Sq Ft Price |
|---|---|---|---|---|
| 11/12/2024 11/12/24 | Sold | $695,000 | +0.7% | $438 / Sq Ft |
| 10/21/2024 10/21/24 | Pending | -- | -- | -- |
| 10/18/2024 10/18/24 | For Sale | $690,000 | +22.3% | $435 / Sq Ft |
| 10/22/2021 10/22/21 | Sold | $564,000 | 0.0% | $356 / Sq Ft |
| 10/13/2021 10/13/21 | Pending | -- | -- | -- |
| 08/26/2021 08/26/21 | For Sale | $564,000 | -- | $356 / Sq Ft |
Tax History
| Year | Tax Paid | Tax Assessment Tax Assessment Total Assessment is a certain percentage of the fair market value that is determined by local assessors to be the total taxable value of land and additions on the property. | Land | Improvement |
|---|---|---|---|---|
| 2023 | $6,952 | $575,280 | $230,010 | $345,270 |
| 2022 | $6,421 | $564,000 | $225,500 | $338,500 |
| 2021 | $3,869 | $342,072 | $125,381 | $216,691 |
| 2020 | $3,854 | $338,566 | $124,096 | $214,470 |
| 2019 | $3,817 | $331,928 | $121,663 | $210,265 |
| 2018 | $3,793 | $325,421 | $119,278 | $206,143 |
| 2017 | $3,722 | $319,041 | $116,940 | $202,101 |
| 2016 | $3,678 | $312,787 | $114,648 | $198,139 |
| 2015 | $3,568 | $308,089 | $112,926 | $195,163 |
| 2014 | $3,438 | $302,055 | $110,714 | $191,341 |
Mortgage History
| Date | Status | Loan Amount | Loan Type |
|---|---|---|---|
| Previous Owner | $535,800 | New Conventional | |
| Previous Owner | $89,969 | Unknown | |
| Previous Owner | $92,000 | Fannie Mae Freddie Mac | |
| Previous Owner | $185,500 | No Value Available |
Deed History
| Date | Type | Sale Price | Title Company |
|---|---|---|---|
| Deed | -- | Fidelity National Title | |
| Deed | -- | Fidelity National Title | |
| Grant Deed | $695,000 | Fidelity National Title | |
| Quit Claim Deed | -- | Law Office Of James D Krupka | |
| Quit Claim Deed | -- | Law Office Of James D Krupka | |
| Deed | -- | -- | |
| Grant Deed | $564,000 | North Coast Title Co | |
| Interfamily Deed Transfer | -- | None Available | |
| Grant Deed | $232,000 | Old Republic Title Company |
Similar Homes in Santa Rosa, CA
Source: Bay Area Real Estate Information Services (BAREIS)
MLS Number: 324082584
APN: 016-040-042
- 6551 Pine Valley Dr
- 6579 Meadowridge Dr
- 46 Aspen Meadows Cir
- 6609 Stone Bridge Rd
- 6574 Stone Bridge Rd
- 6467 Pine Valley Dr
- 63 Aspen Meadows Cir
- 6562 Stone Bridge Rd
- 20 Meadowgreen Cir
- 6343 Pine Valley Dr
- 6481 Meadowridge Dr
- 6335 Pine Valley Dr
- 125 Cristo Ln
- 6458 Timber Springs Dr
- 6433 Timber Springs Dr
- 6472 Stone Bridge Rd
- 331 Laurel Leaf Place
- 775 White Oak Dr
- 6749 Wintergreen Ct
- 6 Glengreen St
