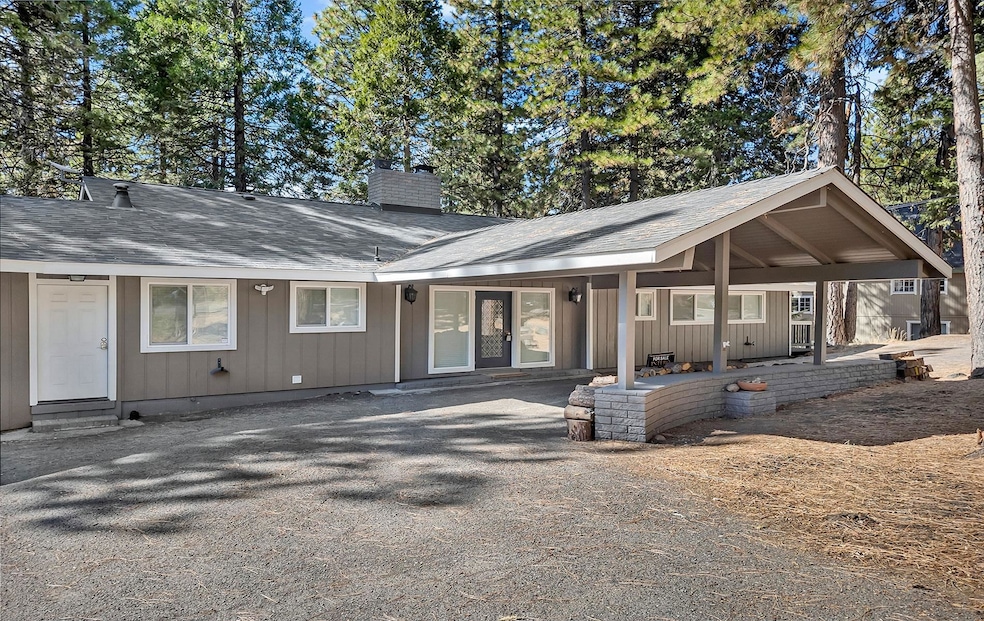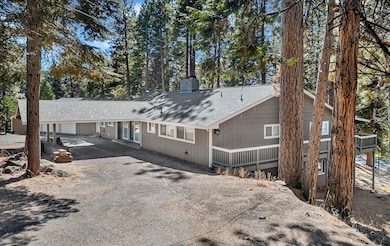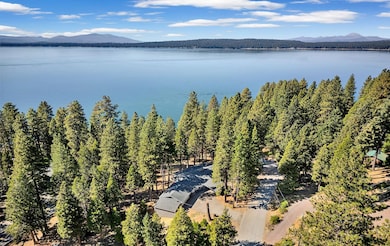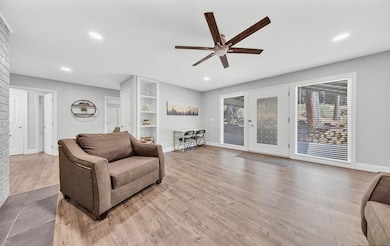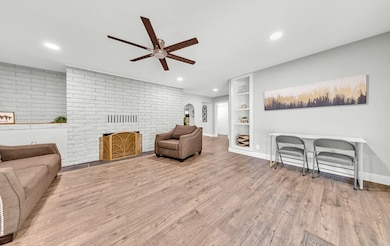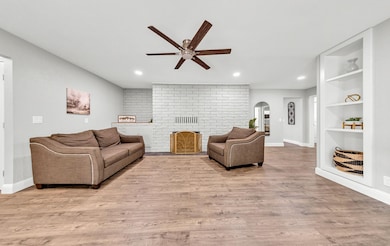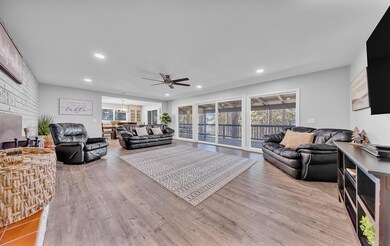
6545 Dyer Dr Westwood, CA 96137
Estimated payment $4,864/month
Highlights
- RV or Boat Parking
- Pine Trees
- Wood Burning Stove
- Lake View
- Deck
- Private Yard
About This Home
Beautifully remodeled lake view home with a little old school charm. 4 bedroom, 4 bath home on sprawling .94 acre lake view lot. Main level living area features 2 bedrooms and 2 full baths, laundry room, large eat-in kitchen, dining room, living room with wood burning fireplace and family room with wood stove insert & brick surround and a huge covered deck for entertaining while enjoying the views of the lake, trees and mountains. Downstairs there’s an additional living space that includes full bathroom, 2nd kitchen area and bedroom as well as another large room for storage or whatever your needs might be. The downstairs can be accessed from inside or from the exterior and would make a perfect rental situation. A third space located through the breezeway between the garage and house has a full bathroom, bedroom and enough space to add a kitchenette, with its own entry it would also make a good rental space. This house has been beautifully remodeled and offers so many options and opportunities. There’s also a large garage and workshop. Keep a space for yourself and rent out the others, or enjoy a family compound with privacy & space for the whole gang!
Home Details
Home Type
- Single Family
Est. Annual Taxes
- $4,954
Year Built
- Built in 1964
Lot Details
- 0.94 Acre Lot
- Level Lot
- Pine Trees
- Private Yard
Home Design
- Block Foundation
- Slab Foundation
- Frame Construction
- Composition Roof
Interior Spaces
- 2,752 Sq Ft Home
- 2-Story Property
- Ceiling Fan
- Wood Burning Stove
- Self Contained Fireplace Unit Or Insert
- Fireplace Features Masonry
- Double Pane Windows
- Window Treatments
- Entrance Foyer
- Family Room
- Living Room
- Formal Dining Room
- Workshop
- Laminate Flooring
- Lake Views
- Carbon Monoxide Detectors
- Washer and Electric Dryer Hookup
Kitchen
- Breakfast Area or Nook
- Electric Oven
- Stove
- Cooktop
- Dishwasher
- Disposal
Bedrooms and Bathrooms
- 4 Bedrooms
- Walk-In Closet
- 4 Full Bathrooms
- Shower Only
- Garden Bath
Basement
- Partial Basement
- Interior Basement Entry
- Crawl Space
Parking
- 2 Car Attached Garage
- 2 Attached Carport Spaces
- Garage Door Opener
- Driveway
- Off-Street Parking
- RV or Boat Parking
Outdoor Features
- Deck
- Breezeway
Utilities
- Baseboard Heating
- Well
- Electric Water Heater
- Septic System
Community Details
- No Home Owners Association
Listing and Financial Details
- Assessor Parcel Number 106-283-031
Map
Home Values in the Area
Average Home Value in this Area
Tax History
| Year | Tax Paid | Tax Assessment Tax Assessment Total Assessment is a certain percentage of the fair market value that is determined by local assessors to be the total taxable value of land and additions on the property. | Land | Improvement |
|---|---|---|---|---|
| 2023 | $4,954 | $397,800 | $35,700 | $362,100 |
| 2022 | $3,198 | $268,656 | $104,006 | $164,650 |
| 2021 | $3,112 | $263,389 | $101,967 | $161,422 |
| 2020 | $3,002 | $260,689 | $100,922 | $159,767 |
| 2019 | $2,944 | $255,579 | $98,944 | $156,635 |
Property History
| Date | Event | Price | Change | Sq Ft Price |
|---|---|---|---|---|
| 04/08/2025 04/08/25 | For Sale | $799,000 | -- | $290 / Sq Ft |
Deed History
| Date | Type | Sale Price | Title Company |
|---|---|---|---|
| Deed | -- | Bnt Title | |
| Grant Deed | -- | None Listed On Document | |
| Interfamily Deed Transfer | -- | None Available | |
| Grant Deed | -- | None Available |
Mortgage History
| Date | Status | Loan Amount | Loan Type |
|---|---|---|---|
| Previous Owner | $100,001 | New Conventional |
Similar Homes in Westwood, CA
Source: Plumas Association of REALTORS®
MLS Number: 20250260
APN: 106-283-031-000
- 6878 Almanor Lake Estates Dr
- 525 Peninsula Dr
- 6000 Wood Home Ln
- 3728 Lake Almanor Dr
- 3744 Lake Almanor Dr
- 5365 California 147
- 2902 California 147 Unit 2882 Highway 147
- 4976 California 147
- 3788 Lake Almanor Dr
- 3798 Mary Ann Ln
- 3760 Woodlake Dr
- 3333 Cedar Ln
- 3344 Hill Crest Dr
- 3471 Hill Crest Dr
- 3238 Big Springs Rd
- 3312 Hill Crest Dr
- 2522 Big Springs Rd Unit 2528 Big Springs Roa
- 4256 State Highway 147
- 4256 California 147
- 4074 California 147
