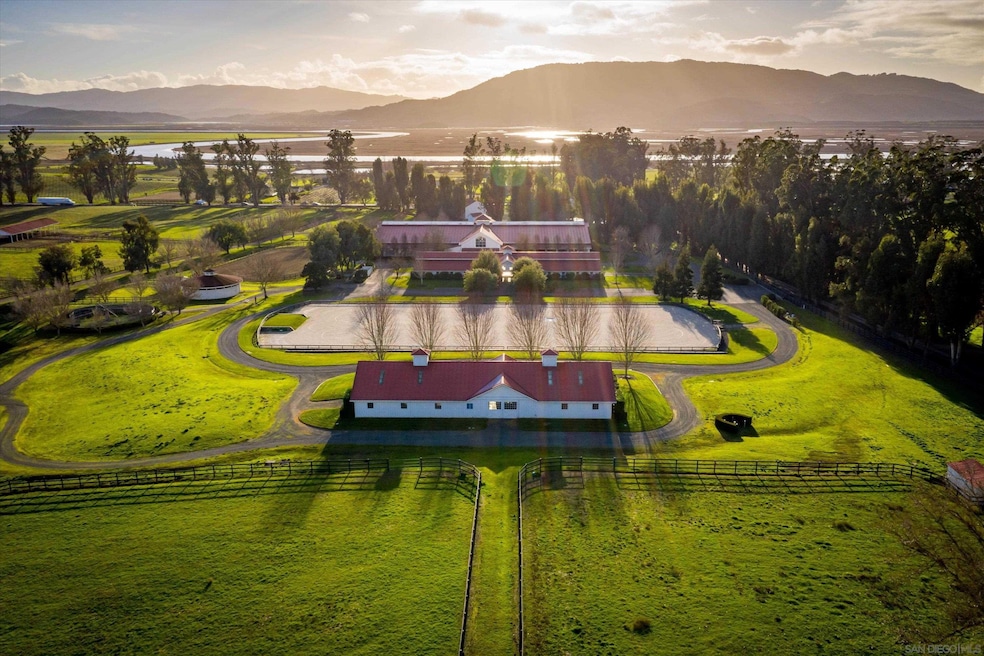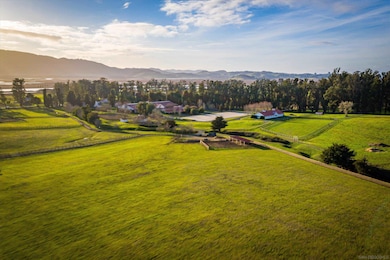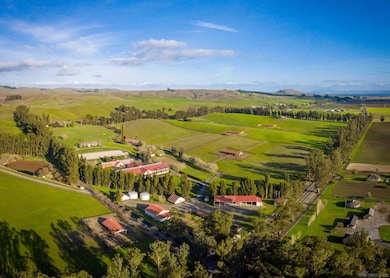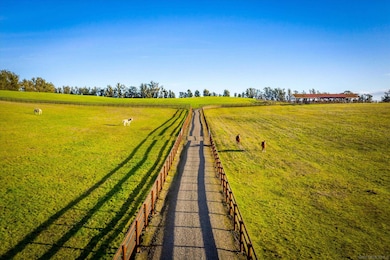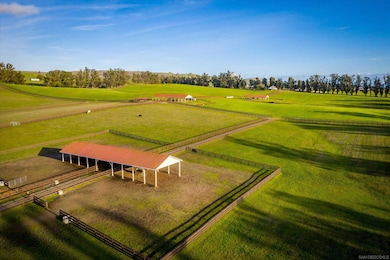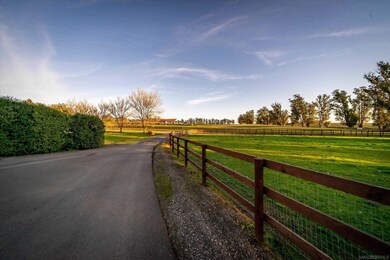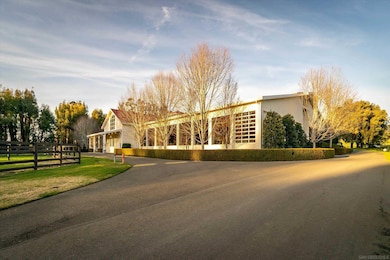6545 Lakeville Hwy Petaluma, CA 94954
Estimated payment $92,190/month
Highlights
- Horse Facilities
- Barn or Stable
- Panoramic View
- Kenilworth Junior High School Rated A-
- Corral
- 129.5 Acre Lot
About This Home
This prestigious equestrian facility is set on 129 breathtaking acres, offering sweeping views of its meticulously maintained pastures and conveniently located midway between San Francisco and Napa Valley. This world-class property boasts two charming cottage homes, ideal for guests or staff, as well as an array of state of-the art amenities that cater to highest levels of equestrian sport. The centerpiece of this haven is a state-of-the-art indoor riding arena, designed for year-round training with a luxurious viewing gallery, commercial grade kitchen and full bath that rivals facilities found anywhere in the world. This is complemented by a competition-grade Otto Sport outdoor riding arena and an additional outdoor sand riding ring. The facility features a 20-stall Main Barn, a 10-stall Stallion Barn, and two foaling barns (each equipped with 4 stalls), ensuring optimal care for mares and foals. Numerous additional support barns complete this impressive facility. The property offers expansive, lush pastures, making it the perfect environment for horses to thrive. Every detail has been meticulously crafted to provide an unparalleled equestrian experience, from the advanced riding arenas to the world-class training infrastructure. This elite equestrian estate features exceptional amenities including a 20-stall (approx. 12’x14’) main barn with tack room, wash rack, two grooming stalls, fly system, office, two lounges, laundry room, dressing rooms, full bath, half bath, and kitchenette. The small barn offers 10 stalls (approx. 15’x13’), brick aisle flooring, heated office, tack room, full bath, and kitchenette. The indoor arena (approx. 219’ x 108’) boasts custom footing, viewing gallery, oak floors, full catering kitchen, security cameras, and fire suppression system. Two outdoor arenas include a large Otto Sport arena and bank jumps, and a smaller arena for versatile use. Additional features include a 47’ round pen, Eurociser for 6 horses, manure trailer, tractors, and a well-designed utility area with foaling barns, large hay barn, and workshop. The estate is serviced by 5 wells, extensive water reclamation and storage systems, and filtered water throughout. Two residences, a 3BR manager's house and 2BR caretaker's house, offer modern comforts and panoramic views of the property.
Home Details
Home Type
- Single Family
Est. Annual Taxes
- $51,386
Year Built
- Built in 1988
Lot Details
- 129.5 Acre Lot
- Gated Home
- Property is Fully Fenced
- Wood Fence
- Electric Fence
- Landscaped
- Gentle Sloping Lot
Parking
- 4 Car Attached Garage
- Gravel Driveway
- Automatic Gate
Property Views
- Lake
- Panoramic
- Park or Greenbelt
Home Design
- Traditional Architecture
- Cottage
- Ranch Property
- Composition Roof
- Board and Batten Siding
- Wood Siding
Interior Spaces
- 3,303 Sq Ft Home
- 2-Story Property
- Entryway
- Family Room
- Living Room
- Dining Area
- Fire Sprinkler System
Kitchen
- Microwave
- Freezer
- Dishwasher
- Disposal
Bedrooms and Bathrooms
- 5 Bedrooms
Laundry
- Laundry Room
- Dryer
Outdoor Features
- Balcony
- Outbuilding
Utilities
- Zoned Heating
- Propane
- Well
- Conventional Septic
Additional Features
- Barn or Stable
- Corral
Listing and Financial Details
- Assessor Parcel Number 068-110-046-047
Community Details
Amenities
- Clubhouse
- Laundry Facilities
Recreation
- Horse Facilities
- Horse Trails
Map
Home Values in the Area
Average Home Value in this Area
Tax History
| Year | Tax Paid | Tax Assessment Tax Assessment Total Assessment is a certain percentage of the fair market value that is determined by local assessors to be the total taxable value of land and additions on the property. | Land | Improvement |
|---|---|---|---|---|
| 2023 | $51,386 | $4,463,652 | $3,040,740 | $1,422,912 |
| 2022 | $48,763 | $4,323,807 | $2,928,795 | $1,395,012 |
| 2021 | $47,504 | $4,188,896 | $2,821,237 | $1,367,659 |
| 2020 | $46,560 | $4,034,188 | $2,680,552 | $1,353,636 |
| 2019 | $45,676 | $3,919,994 | $2,592,899 | $1,327,095 |
| 2018 | $43,395 | $3,761,777 | $2,460,703 | $1,301,074 |
| 2017 | $43,796 | $3,777,868 | $2,358,282 | $1,419,586 |
| 2016 | $41,435 | $3,609,205 | $2,226,853 | $1,382,352 |
| 2015 | -- | $3,511,174 | $2,141,086 | $1,370,088 |
| 2014 | -- | $1,872,731 | $515,371 | $1,357,360 |
Property History
| Date | Event | Price | Change | Sq Ft Price |
|---|---|---|---|---|
| 04/18/2025 04/18/25 | Pending | -- | -- | -- |
| 01/07/2025 01/07/25 | For Sale | $15,750,000 | -- | $4,768 / Sq Ft |
Deed History
| Date | Type | Sale Price | Title Company |
|---|---|---|---|
| Grant Deed | -- | First American Title Co | |
| Interfamily Deed Transfer | -- | First American Title Co |
Mortgage History
| Date | Status | Loan Amount | Loan Type |
|---|---|---|---|
| Closed | $3,750,000 | Unknown |
Source: San Diego MLS
MLS Number: 250000485
APN: 068-110-046
- 6513 Lakeville Hwy
- 5215 Lakeville Hwy
- 4867 Lakeville Hwy
- 4876 Lakeville Hwy
- 0 Bahia Dr
- 2811 Topaz Dr
- 2532 Laguna Vista Dr
- 299 Meadowlark Ln
- 2227 Laguna Vista Dr
- 4300 Browns Ln
- 29 Anton Way
- 3 Anton Way
- 709 Verandah Ln Unit 23
- 4695 Old Adobe Rd
- 222 Verandah Ave
- 150 H Ln
- 50 Archibald Ln
- 391 School Rd
- 21765 Champlin Creek Ln
- 39 Little Creek Ln
