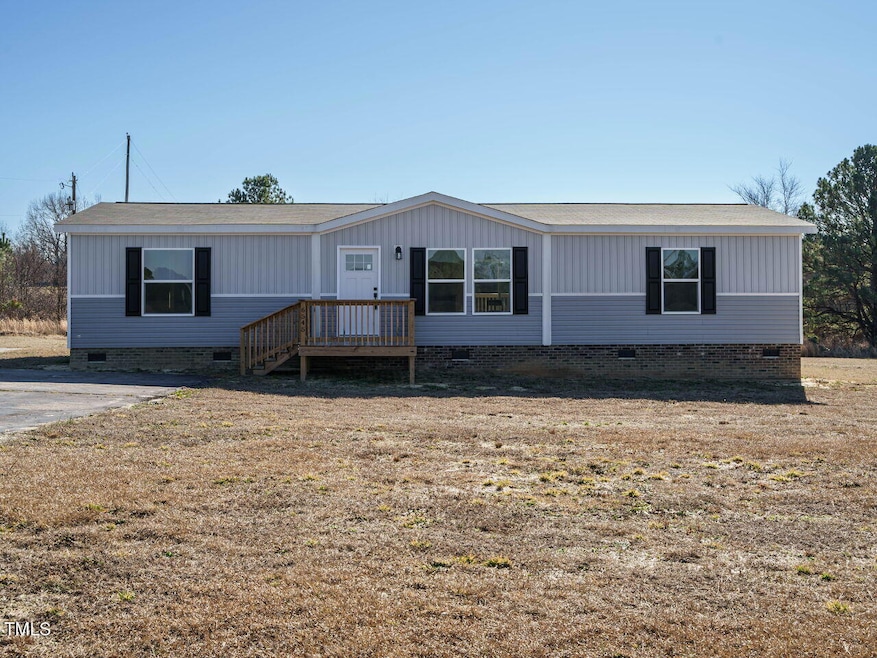
6545 Old Jefferson Davis Hwy Sanford, NC 27332
Estimated payment $1,601/month
Highlights
- New Construction
- Deck
- Ranch Style House
- Open Floorplan
- Rural View
- No HOA
About This Home
ATTENTION Truckers, special needs families, multiple vehicle owners. This property has room to park a big rig and multiple vehicles. Paved parking area is 42x19x44x25. Lovely new one-story home on .76-acre lot. Split floorplan with open design. Large island in kitchen. Butler's Pantry/Coffee bar. Ample cabinets! Stainless appliances include side by side fridge, flat top range and dishwasher. Large primary suite with walk in closet, Double vanity in primary suite bathroom. Wood look Vinyl flooring throughout home. Large deck. Black top parking. Nice level lot. Room for a garden! One story. New home next door also for sale in MLS #10071056. Perfect if you have a loved one that needs to live close!!
Property Details
Home Type
- Manufactured Home
Est. Annual Taxes
- $289
Year Built
- Built in 2024 | New Construction
Lot Details
- 0.76 Acre Lot
- Property fronts a highway
- Level Lot
- Open Lot
- Cleared Lot
- Back and Front Yard
Home Design
- Home is estimated to be completed on 1/1/25
- Ranch Style House
- Brick Foundation
- Frame Construction
- Shingle Roof
- Vinyl Siding
Interior Spaces
- 1,508 Sq Ft Home
- Open Floorplan
- Recessed Lighting
- Living Room
- Dining Room
- Utility Room
- Laundry Room
- Vinyl Flooring
- Rural Views
- Basement
- Crawl Space
- Fire and Smoke Detector
Kitchen
- Electric Range
- ENERGY STAR Qualified Refrigerator
- Ice Maker
- ENERGY STAR Qualified Dishwasher
- Kitchen Island
- Laminate Countertops
Bedrooms and Bathrooms
- 3 Bedrooms
- Walk-In Closet
- 2 Full Bathrooms
- Bathtub with Shower
Parking
- 8 Parking Spaces
- Private Driveway
- 8 Open Parking Spaces
Outdoor Features
- Deck
Schools
- Greenwood Elementary School
- Sanlee Middle School
- Southern Lee High School
Mobile Home
- Mobile Home Model is Clayton
- Manufactured Home
Utilities
- Forced Air Heating and Cooling System
- Heat Pump System
- Septic Tank
Community Details
- No Home Owners Association
- Clayton Condos
- Built by Clayton
- Rio
Listing and Financial Details
- Assessor Parcel Number 9538-02-2616-00
Map
Home Values in the Area
Average Home Value in this Area
Property History
| Date | Event | Price | Change | Sq Ft Price |
|---|---|---|---|---|
| 01/15/2025 01/15/25 | For Sale | $282,500 | +117.3% | $187 / Sq Ft |
| 10/04/2023 10/04/23 | Sold | $130,000 | -22.4% | $63 / Sq Ft |
| 09/02/2023 09/02/23 | Pending | -- | -- | -- |
| 06/23/2023 06/23/23 | For Sale | $167,500 | -- | $82 / Sq Ft |
Similar Homes in Sanford, NC
Source: Doorify MLS
MLS Number: 10071030
- 6935 Old Jefferson Davis Hwy
- 6913 Old Jefferson Davis Hwy
- 6545 Old Jefferson Davis Hwy
- 2991 Rocky Fork Church Rd
- 2562 Pilson Rd
- 0 Lee Loop
- 684 Hollywood Rd
- 3131 Pilson Rd
- 3165 Pilson Rd
- 0 Mourning Dove Dr
- 7516 Mourning Dove Dr
- 555 Key Rd
- 0 Key Rd Jj Ln Unit 741077
- 0 Cedar Lane Rd Unit 10064976
- 0 Cedar Lane Rd Unit 100469251
- 0 Cedar Lane Rd Unit 100469249
- 716 Wildlife Rd






