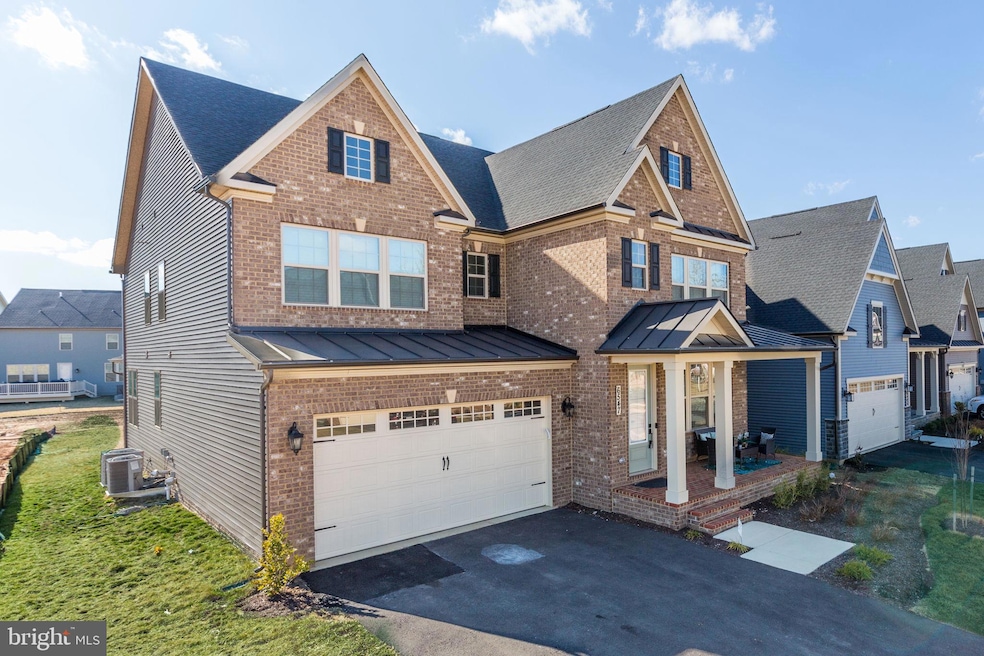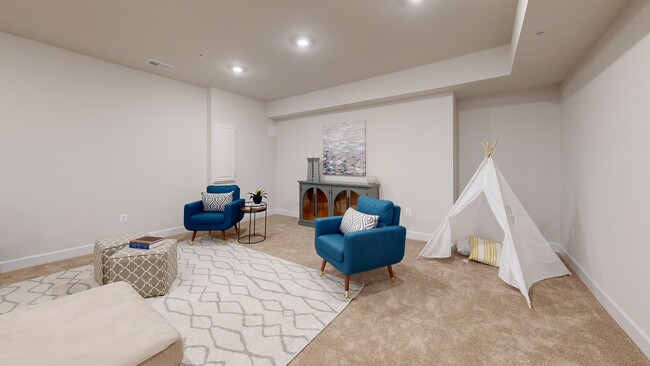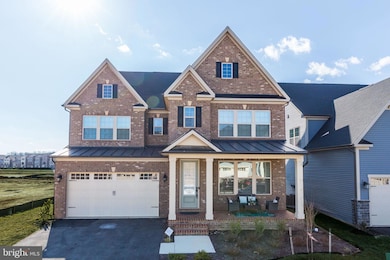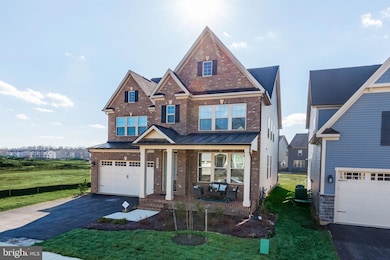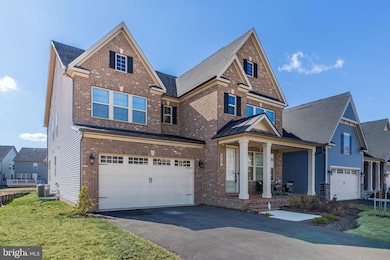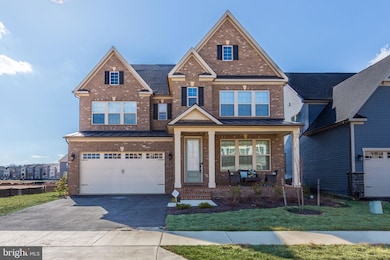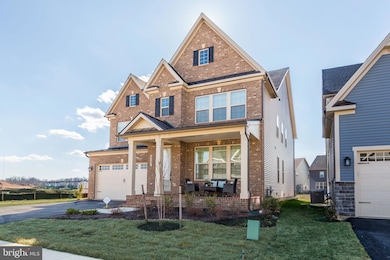
6547 Clubhouse Dr Laurel, MD 20708
Estimated payment $5,680/month
Highlights
- Very Popular Property
- Eat-In Gourmet Kitchen
- Open Floorplan
- New Construction
- Pond View
- Colonial Architecture
About This Home
Prepare to be wowed by this stunning 5-bedroom, 6-bathroom new construction home that truly checks all the boxes! From the moment you park in your driveway or step into the spacious 2-car garage, you’ll be greeted by a cozy front porch that invites you to relax and unwind.
As you enter, natural light floods the space, highlighting the soaring ceiling height—perfect for showcasing your favorite decor! To your right, discover the ensuite bedroom, complete with a full bathroom and a walk-in closet that dreams are made of. This versatile space can also serve as a home office for those who work remotely.
The heart of the home features a large formal dining area adorned with a chic modern chandelier, adjacent to a convenient half bathroom for guests and a coat closet. Flow seamlessly into the expansive open living, dining, and chef's kitchen areas, where large windows and engineered hardwood floors create an inviting atmosphere. The eat-in kitchen is a culinary delight, boasting a massive island, stainless steel appliances, ample cabinetry, a double wall oven, quartz countertops, and a cozy breakfast nook.
Step through the elegant French doors to your flat backyard deck, perfect for entertaining or enjoying quiet evenings under the stars. Need extra storage? A walk-in pantry, mudroom with inset shelves and hooks, and additional closet space ensure everything has its place.
Venture upstairs to find a beautifully lit hallway, featuring a stunning chandelier and a cozy den—ideal for family gatherings or movie nights. The primary suite is a true retreat, showcasing a vaulted ceiling, two walk-in closets, and a luxurious bathroom with a soaking tub, glass walk-in shower, private toilet, and dual vanity sinks.
Each of the four spacious bedrooms is connected to a full bathroom and boasts its own walk-in closet, providing privacy and comfort for everyone. Plus, a dedicated laundry room with a top-of-the-line Samsung washer and dryer, shelving, and a sink makes chores a breeze!
But wait, there’s more! The expansive lower level is perfect for entertaining or relaxing, featuring a full bath, walkout stairs, and endless possibilities for customization. Currently staged as a cozy living room and a game room/movie theater, this space is sure to impress.
Located just a half-hour from both Baltimore and Washington, DC, commuting is a breeze! Enjoy easy access to ICC, I-95, Route 1, and more. Nestled in the sought-after community of Patuxent Greens, you’ll have access to a golf course, clubhouse, swimming pool, picturesque lakes, playgrounds, and so much more.
This home truly has it all—don’t miss your chance to tour this incredible property. Next phase of neighborhood construction will not begin until April 2025 & starting prices will be $1M+.
Home Details
Home Type
- Single Family
Est. Annual Taxes
- $205
Year Built
- Built in 2024 | New Construction
Lot Details
- 6,120 Sq Ft Lot
- Open Space
- East Facing Home
- Landscaped
- Level Lot
- Cleared Lot
- Back and Side Yard
- Property is in excellent condition
- Property is zoned LAUR
HOA Fees
- $110 Monthly HOA Fees
Parking
- 2 Car Attached Garage
- 2 Driveway Spaces
- Front Facing Garage
Home Design
- Colonial Architecture
- Slab Foundation
- Architectural Shingle Roof
- Vinyl Siding
- Brick Front
Interior Spaces
- Property has 3 Levels
- Open Floorplan
- Ceiling height of 9 feet or more
- Recessed Lighting
- Double Pane Windows
- Awning
- ENERGY STAR Qualified Windows
- Window Screens
- French Doors
- ENERGY STAR Qualified Doors
- Pond Views
- Laundry on upper level
- Finished Basement
Kitchen
- Eat-In Gourmet Kitchen
- Breakfast Area or Nook
- Built-In Self-Cleaning Double Oven
- Down Draft Cooktop
- Built-In Microwave
- Dishwasher
- Stainless Steel Appliances
- Kitchen Island
- Upgraded Countertops
- Disposal
Flooring
- Carpet
- Luxury Vinyl Plank Tile
Bedrooms and Bathrooms
- Walk-In Closet
- Bathtub with Shower
- Walk-in Shower
Home Security
- Fire Sprinkler System
- Flood Lights
Eco-Friendly Details
- Energy-Efficient Appliances
- Energy-Efficient Construction
- Energy-Efficient HVAC
- Energy-Efficient Lighting
Outdoor Features
- Deck
- Rain Gutters
- Porch
Utilities
- Forced Air Heating and Cooling System
- Vented Exhaust Fan
- 200+ Amp Service
- Tankless Water Heater
Community Details
- $75 Other Monthly Fees
- Community Management Corp HOA
- Patuxent Greens Subdivision, Tyler Top Option Floorplan
- Property is near a preserve or public land
Listing and Financial Details
- Tax Lot 11
- Assessor Parcel Number 17105644997
Map
Home Values in the Area
Average Home Value in this Area
Tax History
| Year | Tax Paid | Tax Assessment Tax Assessment Total Assessment is a certain percentage of the fair market value that is determined by local assessors to be the total taxable value of land and additions on the property. | Land | Improvement |
|---|---|---|---|---|
| 2024 | $230 | $11,200 | $11,200 | $0 |
| 2023 | $185 | $11,200 | $11,200 | $0 |
| 2022 | $227 | $11,200 | $11,200 | $0 |
| 2021 | $226 | $11,200 | $11,200 | $0 |
| 2020 | $234 | $11,200 | $11,200 | $0 |
| 2019 | $219 | $11,200 | $11,200 | $0 |
Property History
| Date | Event | Price | Change | Sq Ft Price |
|---|---|---|---|---|
| 03/13/2025 03/13/25 | For Sale | $995,000 | -- | $183 / Sq Ft |
Deed History
| Date | Type | Sale Price | Title Company |
|---|---|---|---|
| Deed | $191,000 | None Listed On Document |
About the Listing Agent

Meet Joseph, your go-to Real Estate Agent for the Washington DC and Baltimore Metro areas. As an expert in this vibrant market, he offers clients a seamless blend of professional, responsive, and attentive real estate services. Whether you're diving into the home-buying process or selling your beloved abode, Joseph is there to guide, listen and ensure your goals are met with utmost satisfaction. With years of experience, Joseph knows precisely how to market your home for maximum return.
Joseph's Other Listings
Source: Bright MLS
MLS Number: MDPG2143516
APN: 10-5644997
- 121 Swanson Creek Terrace
- 144 Lyons Creek Dr
- 6503 Clubhouse Dr
- 1106 Patuxent Greens Dr
- 9435 Trevino Terrace
- 1148 Patuxent Greens Dr
- 9432 Trevino Terrace
- 1708 Mill Branch Dr
- 9321 Player Dr
- 1198 Patuxent Greens Dr
- 9254 Cherry Ln Unit 16
- 9266 Cherry Ln Unit 52
- 9276 Cherry Ln Unit 84
- 9112 Briarchip St
- 11 S Carol St
- 5 S Gail St
- 103 Irving St
- 8916 Briarcroft Ln
- 312 Gorman Ave
- 0 Railroad Ave
