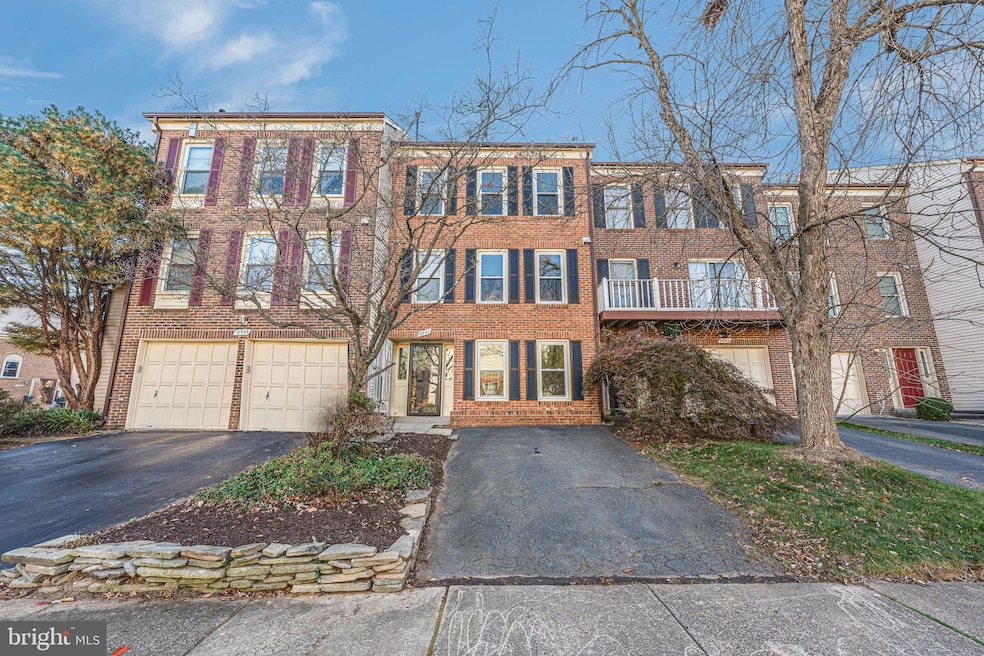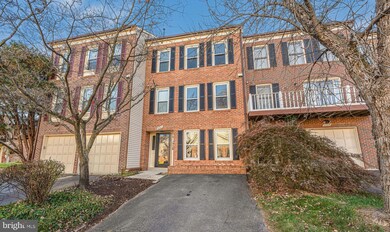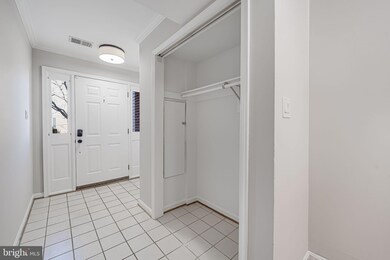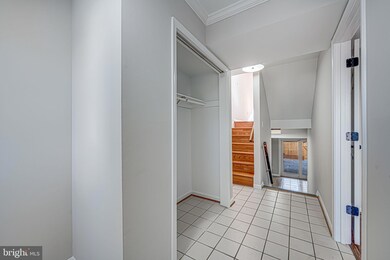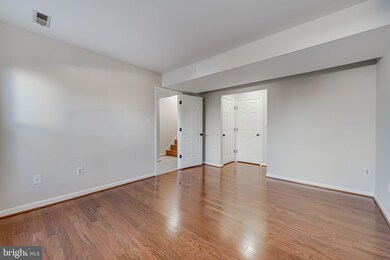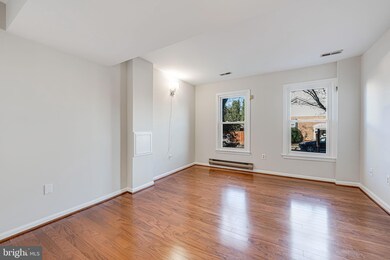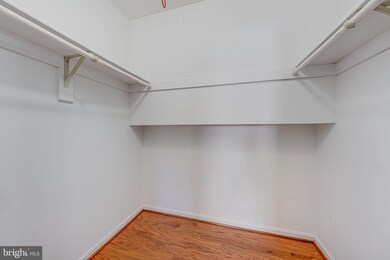
6547 River Tweed Ln Alexandria, VA 22312
Highlights
- Colonial Architecture
- Wood Flooring
- 1 Fireplace
- Vaulted Ceiling
- Main Floor Bedroom
- Brick Front
About This Home
As of December 2024Great location just off of Little River Turnpike in The Pinecrest! Bright, open, and clean townhome that is absolutely turnkey! This home offers a contemporary floorplan with three bedrooms, each with its own full bath (a true rare find)! Lower level entry welcomes you with a ceramic tile foyer and oversized entry closet. Bedroom #1 includes wood floor, walk-in closet, and full private bath. Step down into the recreation room with tile flooring. Outside is the low maintenance fenced in yard with room for a small garden. Step up to the main level and the wood floors continue. The oversized living room has a gas fireplace, two story ceiling with ceiling fan, and also leads you to the rear elevated deck. There's still plenty of time for grilling before winter! The main level also offers a truly separate dining room, and kitchen with granite countertops and beautiful tile backsplash. Working from home? The loft is the ideal space without sacrificing a bedroom! It overlooks the living room and is spacious enough to have a large desk or can be the work/hobby area separate from the rec room. Bedroom #2 has new carpet, double closets, and a private bath. The primary suite offer a main bedroom plus stairs leading to the private bath bath and closet. This floorplan is great for separate spaces and is also ideal for an investor looking for a functional rental property that is move-in ready. Commuter-friendly location between I-495 Beltway toward Tysons Corner, and I-395 to points north. Don't miss this rare find!
Townhouse Details
Home Type
- Townhome
Est. Annual Taxes
- $7,737
Year Built
- Built in 1987
Lot Details
- 1,800 Sq Ft Lot
HOA Fees
- $96 Monthly HOA Fees
Parking
- Driveway
Home Design
- Colonial Architecture
- Slab Foundation
- Asbestos Shingle Roof
- Aluminum Siding
- Brick Front
Interior Spaces
- 1,820 Sq Ft Home
- Property has 3 Levels
- Vaulted Ceiling
- Ceiling Fan
- 1 Fireplace
- Natural lighting in basement
Kitchen
- Stove
- Built-In Microwave
- Dishwasher
Flooring
- Wood
- Carpet
Bedrooms and Bathrooms
- Main Floor Bedroom
Laundry
- Front Loading Dryer
- Front Loading Washer
Schools
- Columbia Elementary School
- Holmes Middle School
- Annandale High School
Utilities
- Forced Air Heating and Cooling System
- Natural Gas Water Heater
Listing and Financial Details
- Tax Lot 77
- Assessor Parcel Number 0721 26010077
Community Details
Overview
- Pinecrest Subdivision
Pet Policy
- Dogs and Cats Allowed
Map
Home Values in the Area
Average Home Value in this Area
Property History
| Date | Event | Price | Change | Sq Ft Price |
|---|---|---|---|---|
| 12/06/2024 12/06/24 | Sold | $675,000 | +2.3% | $371 / Sq Ft |
| 11/08/2024 11/08/24 | For Sale | $660,000 | +20.2% | $363 / Sq Ft |
| 12/16/2019 12/16/19 | Sold | $549,000 | 0.0% | $243 / Sq Ft |
| 10/29/2019 10/29/19 | Pending | -- | -- | -- |
| 10/23/2019 10/23/19 | Price Changed | $549,000 | +1.7% | $243 / Sq Ft |
| 10/18/2019 10/18/19 | For Sale | $540,000 | -- | $239 / Sq Ft |
Tax History
| Year | Tax Paid | Tax Assessment Tax Assessment Total Assessment is a certain percentage of the fair market value that is determined by local assessors to be the total taxable value of land and additions on the property. | Land | Improvement |
|---|---|---|---|---|
| 2024 | $7,736 | $667,800 | $145,000 | $522,800 |
| 2023 | $6,784 | $601,130 | $130,000 | $471,130 |
| 2022 | $6,849 | $598,910 | $130,000 | $468,910 |
| 2021 | $1,373 | $547,550 | $120,000 | $427,550 |
| 2020 | $6,287 | $531,240 | $120,000 | $411,240 |
| 2019 | $5,909 | $499,260 | $115,000 | $384,260 |
| 2018 | $5,626 | $489,260 | $105,000 | $384,260 |
| 2017 | $5,345 | $460,390 | $101,000 | $359,390 |
| 2016 | $5,334 | $460,390 | $101,000 | $359,390 |
| 2015 | $4,799 | $430,050 | $91,000 | $339,050 |
| 2014 | $4,577 | $411,010 | $85,000 | $326,010 |
Mortgage History
| Date | Status | Loan Amount | Loan Type |
|---|---|---|---|
| Open | $689,512 | VA | |
| Closed | $689,512 | VA | |
| Previous Owner | $543,670 | VA | |
| Previous Owner | $549,000 | VA | |
| Previous Owner | $416,000 | New Conventional | |
| Previous Owner | $408,000 | New Conventional | |
| Previous Owner | $198,800 | No Value Available | |
| Previous Owner | $172,000 | No Value Available |
Deed History
| Date | Type | Sale Price | Title Company |
|---|---|---|---|
| Warranty Deed | $675,000 | Universal Title | |
| Warranty Deed | $675,000 | Universal Title | |
| Deed | $549,000 | Bay County Settlements Inc | |
| Warranty Deed | $520,000 | -- | |
| Warranty Deed | $510,000 | -- | |
| Deed | $248,500 | -- | |
| Deed | $215,000 | -- |
Similar Homes in Alexandria, VA
Source: Bright MLS
MLS Number: VAFX2207852
APN: 0721-26010077
- 6531 Tartan Vista Dr
- 4723 Minor Cir
- 4508 Sawgrass Ct
- 4503 Sawgrass Ct
- 4609 Willow Run Dr
- 6615 Locust Way
- 4555 Interlachen Ct Unit H
- 6604 Reserves Hill Ct
- 6640 Cardinal Ln
- 4834 Virginia St
- 4812 Randolph Dr
- 4838 Randolph Dr
- 6455 Little River Turnpike
- 6457 Little River Turnpike
- 4505 Park Rd
- 6450 Second St
- 4653 Brentleigh Ct
- 6406 Holyoke Dr
- 4553 Maxfield Dr
- 4645 Brentleigh Ct
